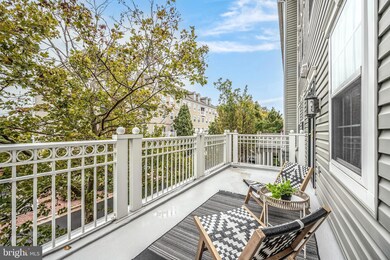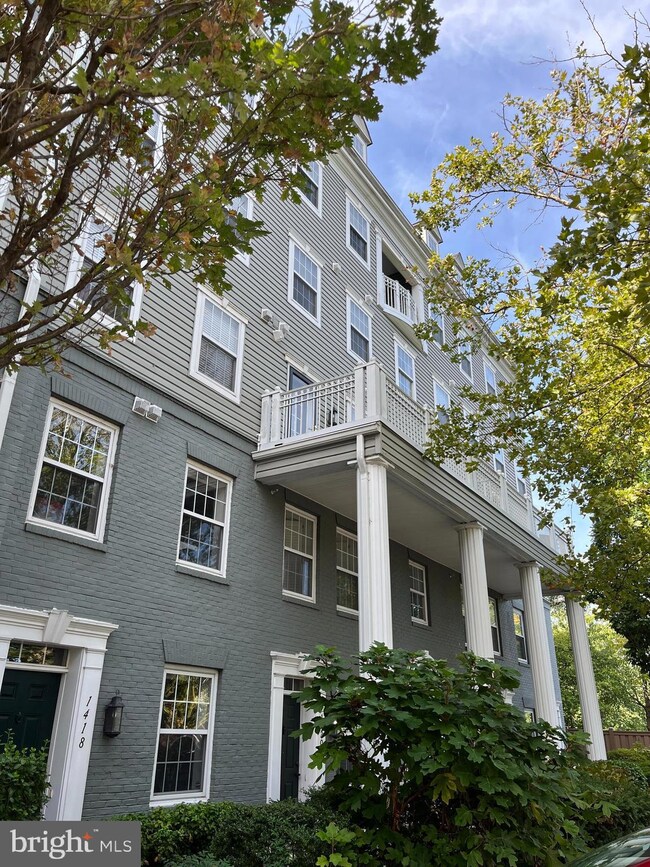
1404 Roundhouse Ln Unit 309 Alexandria, VA 22314
Old Town NeighborhoodHighlights
- Fitness Center
- City View
- Traditional Architecture
- Gourmet Kitchen
- Open Floorplan
- 5-minute walk to African American Heritage Park
About This Home
As of October 2024Exceptional Design, Fantastic Location & Amenities AND Low Maintenance Condo Living!
Move right in to one of Old Town's most coveted neighborhoods - just a short walk to the unique shops and acclaimed eateries along King Street, a quick bike ride to Metro and the waterfront, plus incredible community amenities including a saltwater pool and clubhouse, updated fitness center, and community library. With the perfect blend of Old Town charm and modern style, this fabulous two bedroom, two and half bath condo in Old Town Village is the low maintenance easy living lifestyle everyone desires in the heart of the city. The light and bright open floor plan on the main level with large private shaded balcony overlooking the community is ideal for indoor/outdoor living. Warm immaculate engineered hardwood floors on both levels and architectural details like crown moldings compliment the modern finishes in the updated kitchen and baths. Cook up incredible meals in the beautifully appointed updated kitchen which boasts quartz counters, designer cabinets, and practically untouched stainless steel appliances including a French door refrigerator and a five burner gas stove. The gracious dining room is open to the kitchen with a convenient breakfast bar for entertaining and enjoying quick meals. A dual- sided glass gas fireplace serves both the living and dining rooms making for unforgettable cozy fall nights with friends. A laundry closet with newer washer and dryer and storage, as well as a convenient powder room finish off the main level. Upstairs find two spacious primary suites with updated ensuite baths and closet space to die for including a walk-in closet large enough to display an incredible wardrobe! Both bedrooms can accommodate king beds or use one as a private home office / welcoming guest suite.
Located in the heart of the city, but on a quiet block, enjoy the excitement of Old Town just outside your door or relax quietly on your beautiful just refinished deck with your favorite vintage and a good book. All the Old Town Village amenities you could ask for plus tons of welcoming community wide events for neighbors of all ages. An assigned parking space and guest and on street parking available make sure you or your guests never have to hunt for parking in Old Town again.
NOTE: OPEN HOUSE FOR SUNDAY HAS BEEN CANCELLED. OFFER DEADLINE IS SUNDAY, 9/22 @ 5PM
Last Agent to Sell the Property
Corcoran McEnearney License #0225214782 Listed on: 09/19/2024

Property Details
Home Type
- Condominium
Est. Annual Taxes
- $7,584
Year Built
- Built in 1997 | Remodeled in 2018
Lot Details
- Two or More Common Walls
- Infill Lot
- North Facing Home
- Extensive Hardscape
- Property is in excellent condition
HOA Fees
- $538 Monthly HOA Fees
Home Design
- Traditional Architecture
- Brick Exterior Construction
- Vinyl Siding
Interior Spaces
- 1,407 Sq Ft Home
- Property has 2 Levels
- Open Floorplan
- Chair Railings
- Crown Molding
- Ceiling height of 9 feet or more
- Ceiling Fan
- Double Sided Fireplace
- Fireplace With Glass Doors
- Gas Fireplace
- Entrance Foyer
- Living Room
- Dining Room
- City Views
Kitchen
- Gourmet Kitchen
- Stove
- Microwave
- Ice Maker
- Dishwasher
- Upgraded Countertops
- Disposal
Flooring
- Engineered Wood
- Ceramic Tile
Bedrooms and Bathrooms
- 2 Bedrooms
- En-Suite Primary Bedroom
- En-Suite Bathroom
- Walk-In Closet
- Bathtub with Shower
- Walk-in Shower
Laundry
- Laundry Room
- Laundry on main level
- Dryer
- Washer
Home Security
Parking
- Assigned parking located at #94
- Parking Lot
- 1 Assigned Parking Space
- Unassigned Parking
Outdoor Features
- Balcony
- Exterior Lighting
Utilities
- Central Heating and Cooling System
- Electric Water Heater
- Cable TV Available
Listing and Financial Details
- Assessor Parcel Number 50672830
Community Details
Overview
- Association fees include snow removal, water, trash, reserve funds, insurance, common area maintenance, exterior building maintenance, management, road maintenance, sewer
- 5 Units
- Mid-Rise Condominium
- Old Town Village Condominiums
- Built by Pulte
- Old Town Village Subdivision, Inwood Floorplan
- Old Town Village Community
- Property Manager
Amenities
- Picnic Area
- Common Area
- Meeting Room
- Party Room
- Community Library
- Elevator
Recreation
- Community Playground
- Fitness Center
- Saltwater Community Pool
Pet Policy
- Limit on the number of pets
- Dogs and Cats Allowed
Security
- Fire and Smoke Detector
- Fire Sprinkler System
Ownership History
Purchase Details
Home Financials for this Owner
Home Financials are based on the most recent Mortgage that was taken out on this home.Purchase Details
Home Financials for this Owner
Home Financials are based on the most recent Mortgage that was taken out on this home.Purchase Details
Home Financials for this Owner
Home Financials are based on the most recent Mortgage that was taken out on this home.Purchase Details
Home Financials for this Owner
Home Financials are based on the most recent Mortgage that was taken out on this home.Similar Homes in the area
Home Values in the Area
Average Home Value in this Area
Purchase History
| Date | Type | Sale Price | Title Company |
|---|---|---|---|
| Deed | $757,000 | Fidelity National Title | |
| Warranty Deed | $545,100 | Double Eagle Title | |
| Warranty Deed | $502,500 | -- | |
| Warranty Deed | $495,000 | -- |
Mortgage History
| Date | Status | Loan Amount | Loan Type |
|---|---|---|---|
| Open | $350,000 | New Conventional | |
| Previous Owner | $490,590 | New Conventional | |
| Previous Owner | $376,875 | New Conventional | |
| Previous Owner | $371,250 | New Conventional |
Property History
| Date | Event | Price | Change | Sq Ft Price |
|---|---|---|---|---|
| 10/17/2024 10/17/24 | Sold | $757,000 | +2.0% | $538 / Sq Ft |
| 09/22/2024 09/22/24 | Pending | -- | -- | -- |
| 09/19/2024 09/19/24 | For Sale | $742,000 | +36.1% | $527 / Sq Ft |
| 05/25/2016 05/25/16 | Sold | $545,100 | +0.2% | $387 / Sq Ft |
| 04/25/2016 04/25/16 | Pending | -- | -- | -- |
| 04/21/2016 04/21/16 | For Sale | $544,000 | 0.0% | $387 / Sq Ft |
| 04/13/2016 04/13/16 | Pending | -- | -- | -- |
| 04/07/2016 04/07/16 | For Sale | $544,000 | -0.2% | $387 / Sq Ft |
| 04/07/2016 04/07/16 | Off Market | $545,100 | -- | -- |
| 12/09/2013 12/09/13 | Sold | $502,500 | -1.5% | $357 / Sq Ft |
| 09/28/2013 09/28/13 | Pending | -- | -- | -- |
| 09/12/2013 09/12/13 | For Sale | $509,900 | 0.0% | $362 / Sq Ft |
| 11/15/2012 11/15/12 | Rented | $2,500 | -13.8% | -- |
| 10/24/2012 10/24/12 | Under Contract | -- | -- | -- |
| 09/06/2012 09/06/12 | For Rent | $2,900 | -- | -- |
Tax History Compared to Growth
Tax History
| Year | Tax Paid | Tax Assessment Tax Assessment Total Assessment is a certain percentage of the fair market value that is determined by local assessors to be the total taxable value of land and additions on the property. | Land | Improvement |
|---|---|---|---|---|
| 2025 | $7,673 | $715,030 | $236,954 | $478,076 |
| 2024 | $7,673 | $668,252 | $221,452 | $446,800 |
| 2023 | $7,418 | $668,252 | $221,452 | $446,800 |
| 2022 | $7,272 | $655,149 | $217,110 | $438,039 |
| 2021 | $6,926 | $623,952 | $206,772 | $417,180 |
| 2020 | $6,442 | $577,733 | $191,455 | $386,278 |
| 2019 | $6,277 | $555,513 | $184,092 | $371,421 |
| 2018 | $5,960 | $527,405 | $173,671 | $353,734 |
| 2017 | $5,960 | $527,405 | $173,671 | $353,734 |
| 2016 | $5,659 | $527,405 | $173,671 | $353,734 |
| 2015 | $5,237 | $502,090 | $165,401 | $336,689 |
| 2014 | $4,956 | $475,156 | $157,525 | $317,631 |
Agents Affiliated with this Home
-
Lisa Groover

Seller's Agent in 2024
Lisa Groover
McEnearney Associates
(703) 919-4426
50 in this area
79 Total Sales
-
Jennifer Walker

Buyer's Agent in 2024
Jennifer Walker
McEnearney Associates
(703) 675-1566
26 in this area
562 Total Sales
-
Kim Peele

Seller's Agent in 2016
Kim Peele
McEnearney Associates
(703) 244-5852
6 in this area
98 Total Sales
-
Keri Shull

Buyer's Agent in 2016
Keri Shull
EXP Realty, LLC
(703) 947-0991
39 in this area
2,586 Total Sales
-
Susan Anthony

Seller's Agent in 2013
Susan Anthony
McEnearney Associates
(703) 795-9536
6 in this area
28 Total Sales
-
Tyler Garrison

Buyer's Agent in 2013
Tyler Garrison
Compass
(202) 256-2132
102 Total Sales
Map
Source: Bright MLS
MLS Number: VAAX2037474
APN: 073.04-0A-94
- 1405 Roundhouse Ln Unit 502
- 305 S Payne St Unit 501
- 305 S Payne St Unit 305
- 1116 Prince St
- 309 Holland Ln Unit 222
- 615 S Henry St
- 1015 Duke St
- 106 Commerce St
- 102 King Henry Ct
- 1229 King St Unit 201
- 1225 King St Unit 200
- 1225 King St Unit 300
- 733 S Fayette St
- 520 John Carlyle St Unit 108
- 520 John Carlyle St Unit 426
- 115 N West St
- 1324 Cameron St
- 310 S Alfred St
- 907 Franklin St
- 810 Prince St






