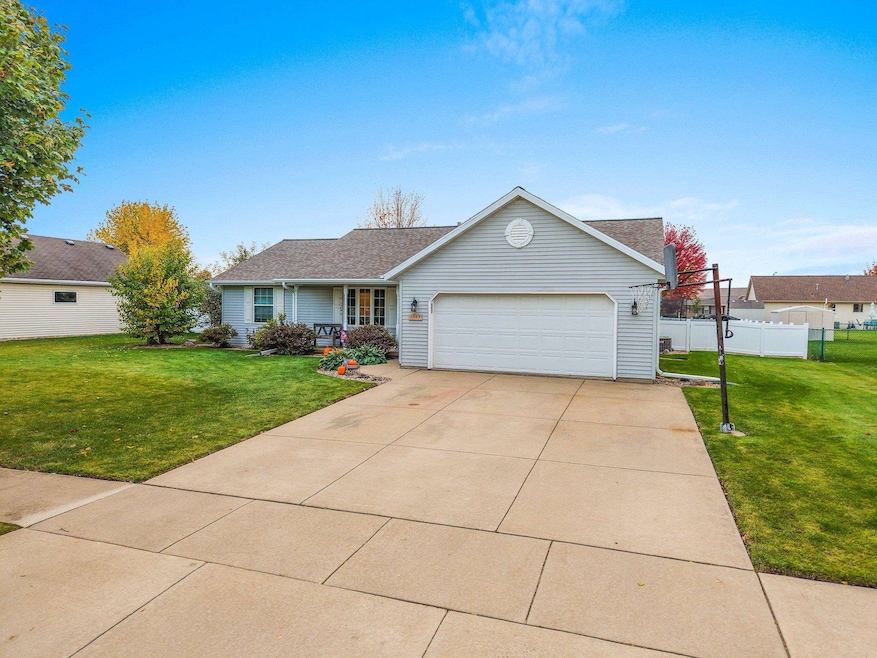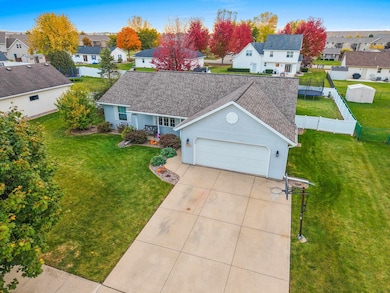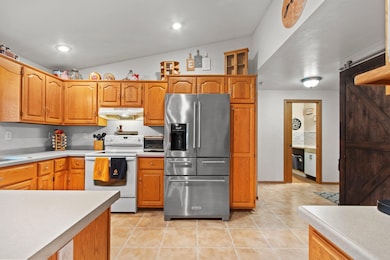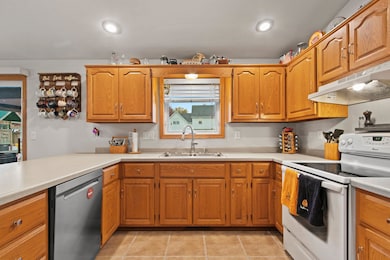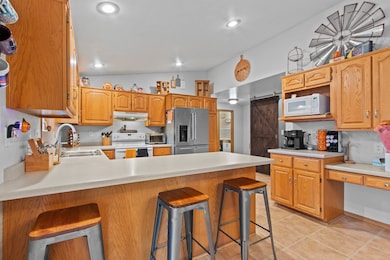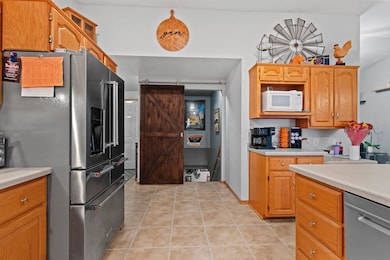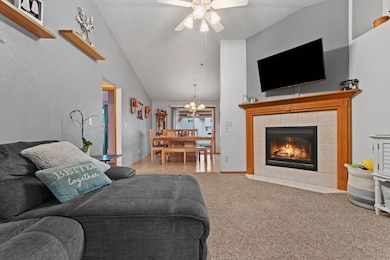
1404 S 9th St de Pere, WI 54115
Estimated payment $2,597/month
Highlights
- Fireplace
- 2 Car Attached Garage
- Forced Air Heating and Cooling System
- West De Pere Middle School Rated A-
- Walk-In Closet
- Breakfast Bar
About This Home
This spacious and bright 3 Bedroom Ranch style home in desirable West De Pere area is just waiting for you! There is something for everyone here, with 2400+ sqft this home has a split bedroom design, an inviting living room with raised ceiling and gas fireplace, nice architecture, a spacious kitchen with great cabinet and counter space, and a bright dining area with patio doors leading to a deck & fenced in backyard. Enter the lower level off the kitchen through the rolling decorative barn style door. This huge family room in the lower level offers space for everyone, with a half bath, separate space for a game room and additional den or office space. The laundry on the main floor is equipped with a laundry basin and ample counter space. The roof has been replaced along w/ some windows.
Home Details
Home Type
- Single Family
Est. Annual Taxes
- $5,242
Year Built
- Built in 1998
Lot Details
- 0.27 Acre Lot
Home Design
- Poured Concrete
- Vinyl Siding
Interior Spaces
- 1-Story Property
- Fireplace
- Utility Room
- Partially Finished Basement
- Basement Fills Entire Space Under The House
Kitchen
- Breakfast Bar
- Oven or Range
- Disposal
Bedrooms and Bathrooms
- 3 Bedrooms
- Split Bedroom Floorplan
- Walk-In Closet
- Primary Bathroom is a Full Bathroom
- Walk-in Shower
Parking
- 2 Car Attached Garage
- Driveway
Utilities
- Forced Air Heating and Cooling System
- Heating System Uses Natural Gas
- High Speed Internet
- Cable TV Available
Map
Home Values in the Area
Average Home Value in this Area
Tax History
| Year | Tax Paid | Tax Assessment Tax Assessment Total Assessment is a certain percentage of the fair market value that is determined by local assessors to be the total taxable value of land and additions on the property. | Land | Improvement |
|---|---|---|---|---|
| 2024 | $5,242 | $364,600 | $41,200 | $323,400 |
| 2023 | $5,095 | $343,500 | $41,200 | $302,300 |
| 2022 | $4,962 | $299,500 | $41,200 | $258,300 |
| 2021 | $4,780 | $265,000 | $34,400 | $230,600 |
| 2020 | $4,156 | $214,600 | $34,400 | $180,200 |
| 2019 | $3,901 | $203,900 | $34,400 | $169,500 |
| 2018 | $3,728 | $188,300 | $34,400 | $153,900 |
| 2017 | $3,444 | $168,900 | $34,400 | $134,500 |
| 2016 | $3,454 | $168,900 | $34,400 | $134,500 |
| 2015 | $3,557 | $164,100 | $34,400 | $129,700 |
| 2014 | $3,538 | $164,100 | $34,400 | $129,700 |
| 2013 | $3,538 | $164,100 | $34,400 | $129,700 |
Property History
| Date | Event | Price | List to Sale | Price per Sq Ft | Prior Sale |
|---|---|---|---|---|---|
| 10/21/2025 10/21/25 | For Sale | $409,900 | +54.7% | $178 / Sq Ft | |
| 08/07/2020 08/07/20 | Sold | $265,000 | +6.0% | $115 / Sq Ft | View Prior Sale |
| 08/05/2020 08/05/20 | Pending | -- | -- | -- | |
| 07/07/2020 07/07/20 | For Sale | $249,900 | -- | $108 / Sq Ft |
Purchase History
| Date | Type | Sale Price | Title Company |
|---|---|---|---|
| Warranty Deed | $265,000 | Bay Title & Abstract Inc | |
| Warranty Deed | $189,000 | Green Bay Title Co Inc | |
| Warranty Deed | $120,000 | -- |
Mortgage History
| Date | Status | Loan Amount | Loan Type |
|---|---|---|---|
| Open | $242,673 | FHA | |
| Previous Owner | $189,000 | Purchase Money Mortgage | |
| Previous Owner | $96,000 | No Value Available |
About the Listing Agent

Having the right real estate agent means having an agent who is committed to helping you buy or sell your home with the highest level of expertise in your local market. This means also to help you in understanding each step of the buying or selling process. This commitment level has helped Andy Boehm build a remarkable track record of delivering results.
Andy's Other Listings
Source: REALTORS® Association of Northeast Wisconsin
MLS Number: 50317085
APN: WD-1028-11
- 1516 S 9th St
- 1276 S 9th St
- 1208 Meadow View Ln
- 1275 Carmen Ct
- 0 Scheuring Rd
- 1213 Danena Dr
- 1509 S 7th St
- 1410 S 7th St
- 1653 Crimson Ct
- 1734 Revere Trail
- 0 N Stellita Cir Unit 50263856
- 0 N Stellita Cir Unit 50263853
- 978 Saint Anthony Dr Unit 2
- 1002 Aldrin St
- 1108 Hoks Ridge Ln
- 1629 N Honeysuckle Dr
- 1617 N Honeysuckle Dr
- 0 Lost Dauphin Rd Unit 50305894
- 0 Lost Dauphin Rd Unit 50302898
- 2238 Hopf Ln
- 1310 Scheuring Rd
- 840 Park St
- 1795 Grant St
- 420-436 College Ave
- 922-940-940 Oak St Unit ID1253107P
- 1550-1598 Quarry Park Dr
- 3000 Quarry Park Dr
- 1001 Cedar St Unit ID1253093P
- 1001 Cedar St Unit ID1253098P
- 1951 Scheuring Rd
- 502 N 10th St
- 2077 Bridge Port Ct
- 512 N 10th St Unit ID1270853P
- 2201-2297 Samantha St
- 621 Cook St
- 2247 Samantha St
- 410-414 Willie Mays Cir
- 1265 Lear Ln
- 1470 Navigator Way
- 102 N Broadway
