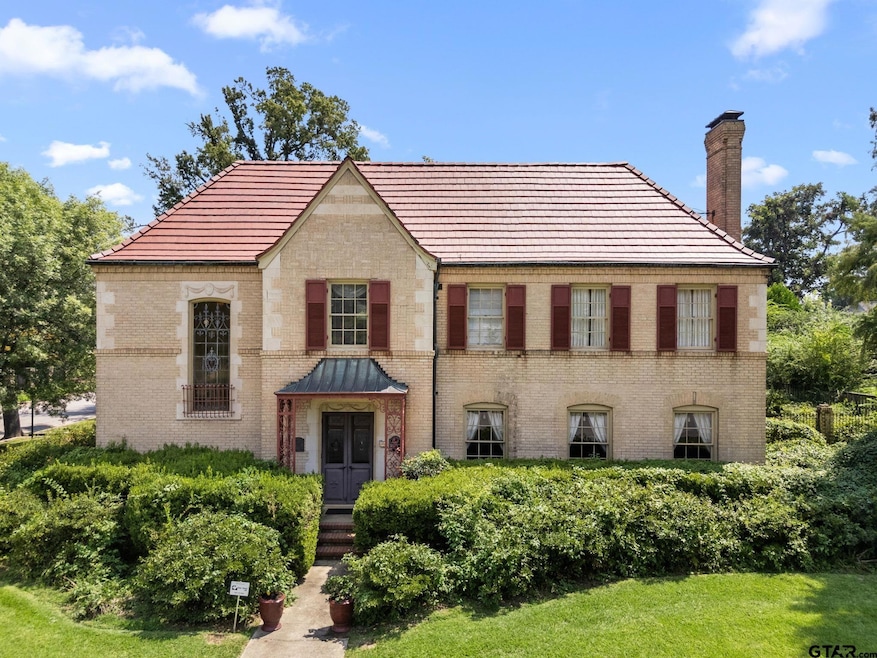
1404 S Chilton Ave Tyler, TX 75701
Azalea District NeighborhoodEstimated payment $4,990/month
Highlights
- Very Popular Property
- Guest House
- The property is located in a historic district
- Birdwell Dual Language Immersion School Rated 9+
- Cabana
- 2-minute walk to Bergfield Park
About This Home
Welcome to a timeless gem nestled in the heart of Tyler’s sought-after Historic Azalea District. This incredible residence offers nearly 4,000 sq. ft. of living space filled with character and charm, sitting on approximately 1 acre. From original hardwood floors and vintage door fixtures to elegant stained-glass windows and heavy crown molding, every detail reflects the home's rich history. Boasting 3 spacious bedrooms and 2.5 bathrooms, this home offers an abundance of light-filled living areas-including a formal dining room, a cozy breakfast room, and a living room with a wood-burning fireplace. An additional sitting room off the main living area offers a second fireplace, perfect for quiet evenings. The kitchen has a 6-burner gas stove, double stainless-steel ovens, and thoughtful custom features throughout. And yes-it even has an elevator! Upstairs, all bedrooms offer generous space, large closets, and charming details. The primary suite includes a wood burning fireplace, a sitting room and a sunroom retreat. One secondary bedroom features an oversized storage area, perfect for organization or crafting. The amenities continue outdoors with a backyard made for entertaining. A detached 800 sq. ft. garage apartment includes a kitchen, bedroom, living area, closet, and sunroom - ideal for guests, rental income, or multigenerational living. Enjoy peaceful mornings in the potting house (with gas!), or host gatherings at the poolside cabana complete with granite countertops, cooktop, and storage. There’s also a garden space, single-car workroom garage, and an oversized utility area in the two-car garage with washer/dryer hookups and even a half bath! Please Note: Drapes in the blue bedroom and the BBQ pit are excluded from the sale. This one-of-a-kind historic home is the perfect blend of old-world charm and modern convenience - don’t miss your chance to experience it. Schedule your private showing today!
Home Details
Home Type
- Single Family
Est. Annual Taxes
- $3,118
Year Built
- Built in 1931
Lot Details
- 0.84 Acre Lot
- Wood Fence
Parking
- 3 Car Garage
Home Design
- Traditional Architecture
- Spanish Architecture
- Brick Exterior Construction
- Tile Roof
- Pier And Beam
Interior Spaces
- 3,860 Sq Ft Home
- 2-Story Property
- Elevator
- Crown Molding
- Ceiling Fan
- Multiple Fireplaces
- Family Room
- Separate Formal Living Room
- Breakfast Room
- Formal Dining Room
Kitchen
- Double Oven
- Gas Cooktop
Bedrooms and Bathrooms
- 3 Bedrooms
- Sitting Area In Primary Bedroom
- Fireplace in Primary Bedroom
- Bathtub with Shower
Pool
- Cabana
- In Ground Pool
Outdoor Features
- Courtyard
- Outdoor Kitchen
- Separate Outdoor Workshop
- Outdoor Storage
Schools
- Bell Elementary School
- Hubbard Middle School
- Tyler Legacy High School
Utilities
- Central Air
- Heating Available
Additional Features
- Guest House
- The property is located in a historic district
Community Details
- South Park Heights Subdivision
Map
Home Values in the Area
Average Home Value in this Area
Tax History
| Year | Tax Paid | Tax Assessment Tax Assessment Total Assessment is a certain percentage of the fair market value that is determined by local assessors to be the total taxable value of land and additions on the property. | Land | Improvement |
|---|---|---|---|---|
| 2024 | $3,118 | $753,939 | $184,867 | $601,002 |
| 2023 | $11,948 | $785,869 | $184,867 | $601,002 |
| 2022 | $12,207 | $623,090 | $133,369 | $489,721 |
| 2021 | $12,380 | $590,069 | $133,369 | $456,700 |
| 2020 | $12,024 | $589,524 | $133,369 | $456,155 |
| 2019 | $11,170 | $510,812 | $132,048 | $378,764 |
| 2018 | $11,110 | $510,812 | $132,048 | $378,764 |
| 2017 | $11,283 | $528,494 | $132,048 | $396,446 |
| 2016 | $11,123 | $521,011 | $132,048 | $388,963 |
| 2015 | $5,842 | $510,068 | $132,048 | $378,020 |
| 2014 | $5,842 | $493,025 | $132,048 | $360,977 |
Property History
| Date | Event | Price | Change | Sq Ft Price |
|---|---|---|---|---|
| 09/03/2025 09/03/25 | For Sale | $875,000 | -- | $227 / Sq Ft |
Purchase History
| Date | Type | Sale Price | Title Company |
|---|---|---|---|
| Warranty Deed | -- | East Texas Title Company |
Mortgage History
| Date | Status | Loan Amount | Loan Type |
|---|---|---|---|
| Open | $500,000 | Commercial |
Similar Homes in Tyler, TX
Source: Greater Tyler Association of REALTORS®
MLS Number: 25013313
APN: 1-50000-0288-00-013010
- 325 W 4th St
- 1403 S Robertson Ave
- 1122 S Chilton Ave
- 1413 Augusta Ave
- 1719 S Chilton Ave
- 114 E 2nd St
- 1021 S Robertson Ave
- 400 Lindsey Ln
- 1301 Roseland Blvd
- 1310 Roseland Blvd
- 706 Lindsey Ln
- 310 W Dobbs St
- 305 E Lake St
- 841 S Chilton Ave
- 821 W Shaw St
- 400 E 3rd St
- TBD Texas 110
- TBD Texas 110
- 309 E Dodge St
- 906 W 5th St
- 510 W 3rd St
- 532 W 5th St
- 1655 S Kennedy Ave
- 403 E Dodge St
- 1317 S Sneed Ave
- 208 W Phillips St
- 219 E Wells St
- 625 Augusta Ave
- 1399 W 2nd St
- 419 Troup Hwy
- 1914 Jarrel Ave
- 2016 Jarrel Ave
- 422 E Houston St
- 415 Sunny Ln Unit Boarding House Suite
- 1028 S Azalea Dr
- 404 Sunny Ln Unit Churchill Suite
- 409 Sunny Ln Unit 409 Sunny Lane
- 1214 S Azalea Dr
- 230 S Broadway Ave
- 528 S Saunders Ave






