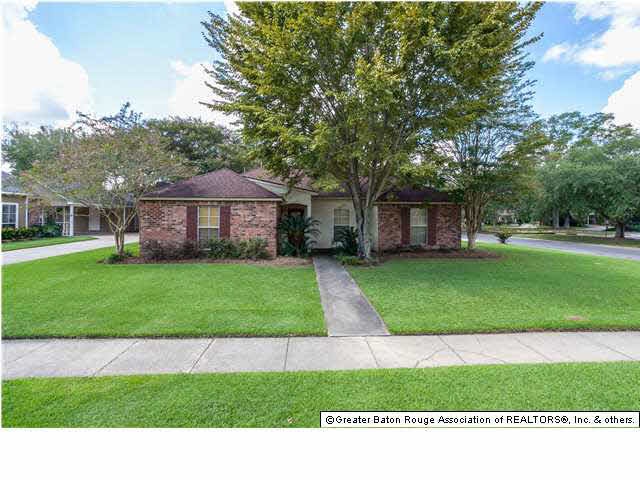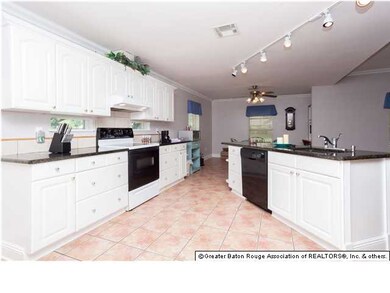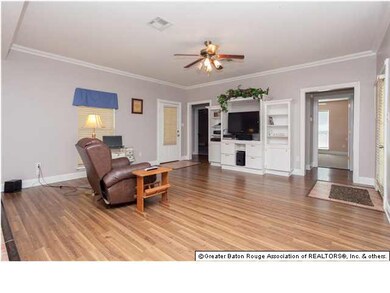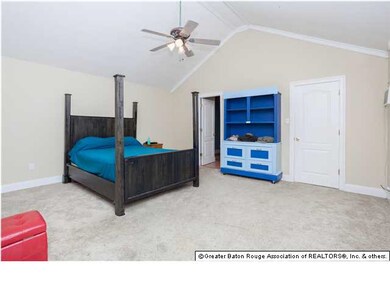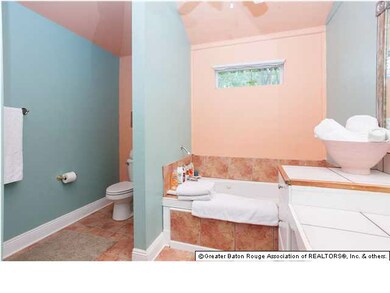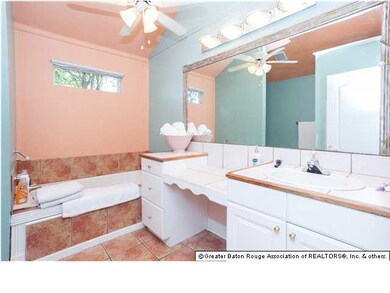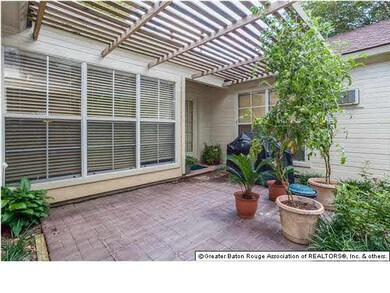
1404 S Flannery Rd Baton Rouge, LA 70816
Broadmoor/Sherwood NeighborhoodHighlights
- Traditional Architecture
- Built-in Bookshelves
- Walk-In Closet
- Formal Dining Room
- Crown Molding
- Patio
About This Home
As of August 2018Wonderful custom built home with open floor plan!! Open living room, dining room, and kitchen make this home a wonderful place for those football parties, or just having friends and family over. The fluted door trim really dresses this area up too The kitchen features slab granite counters, large island with breakfast bar, shelving on the end for your cookbooks, and double sink. The kitchen also has lots of big drawers for all your pots and pans, flat top range/oven, pantry, and the refrigerator, washer and dryer remain!!! You'll also enjoy the built-in desk/computer nook area with shelving. The home has new gorgeous laminate wood flooring in the living room - which features a large built-in entertainment center for TV and books, etc (shelves and drawers). The dining and kitchen area has ceramic tile floors. There are faux plantation blinds throughout, and crown molding in LR, DR, Kit, and Front BR as well as lots and lots of windows!! The huge laundry room has cabinets and a hobby area with cabinets. In the hall to the master bedroom is a nice sized bookcase. The very spacious master bedroom has a cathedral ceiling and a HUGE walk-in, deep closet! The special master bath has ceramic tile floor, vaulted ceiling, large vanity area with ceramic tile counters, jetted tub and separate shower. The 2nd BR (next to the master) has a wide closet door for easy access. The 3rd BR and 2nd Bath are in a separate wing. The hall bath has ceramic tile floors and counters, crown molding. Outside, you'll enjoy the large patio. The home is situated on a corner lot so you have plenty of parking and yard space. Seller is providing a one year home warranty through Old Republic.
Home Details
Home Type
- Single Family
Est. Annual Taxes
- $1,952
Year Built
- Built in 1998
Lot Details
- Lot Dimensions are 80x140
- Wood Fence
- Landscaped
HOA Fees
- $6 Monthly HOA Fees
Parking
- 2 Parking Spaces
Home Design
- Traditional Architecture
- Brick Exterior Construction
- Slab Foundation
- Frame Construction
- Architectural Shingle Roof
Interior Spaces
- 1,803 Sq Ft Home
- 1-Story Property
- Built-in Bookshelves
- Built-In Desk
- Crown Molding
- Ceiling height of 9 feet or more
- Ceiling Fan
- Window Treatments
- Living Room
- Formal Dining Room
- Utility Room
- Fire and Smoke Detector
Kitchen
- Oven or Range
- Electric Cooktop
- Microwave
- Dishwasher
- Disposal
Flooring
- Carpet
- Laminate
- Ceramic Tile
Bedrooms and Bathrooms
- 3 Bedrooms
- En-Suite Primary Bedroom
- Walk-In Closet
- 2 Full Bathrooms
Laundry
- Dryer
- Washer
Utilities
- Central Heating and Cooling System
- Heating System Uses Gas
- Cable TV Available
Additional Features
- Patio
- Mineral Rights
Community Details
Recreation
- Park
Ownership History
Purchase Details
Home Financials for this Owner
Home Financials are based on the most recent Mortgage that was taken out on this home.Purchase Details
Home Financials for this Owner
Home Financials are based on the most recent Mortgage that was taken out on this home.Similar Homes in Baton Rouge, LA
Home Values in the Area
Average Home Value in this Area
Purchase History
| Date | Type | Sale Price | Title Company |
|---|---|---|---|
| Deed | $175,600 | Big River Title Llc | |
| Warranty Deed | $165,000 | -- |
Mortgage History
| Date | Status | Loan Amount | Loan Type |
|---|---|---|---|
| Open | $9,424 | New Conventional | |
| Open | $172,419 | FHA | |
| Previous Owner | $168,547 | VA | |
| Previous Owner | $106,000 | New Conventional | |
| Previous Owner | $100,000 | New Conventional | |
| Previous Owner | $40,000 | Future Advance Clause Open End Mortgage |
Property History
| Date | Event | Price | Change | Sq Ft Price |
|---|---|---|---|---|
| 08/06/2018 08/06/18 | Sold | -- | -- | -- |
| 06/12/2018 06/12/18 | Pending | -- | -- | -- |
| 05/29/2018 05/29/18 | Price Changed | $170,000 | -2.9% | $94 / Sq Ft |
| 05/06/2018 05/06/18 | Price Changed | $175,000 | -2.8% | $97 / Sq Ft |
| 04/15/2018 04/15/18 | For Sale | $180,000 | +9.1% | $100 / Sq Ft |
| 10/17/2014 10/17/14 | Sold | -- | -- | -- |
| 09/11/2014 09/11/14 | Pending | -- | -- | -- |
| 08/05/2014 08/05/14 | For Sale | $165,000 | -- | $92 / Sq Ft |
Tax History Compared to Growth
Tax History
| Year | Tax Paid | Tax Assessment Tax Assessment Total Assessment is a certain percentage of the fair market value that is determined by local assessors to be the total taxable value of land and additions on the property. | Land | Improvement |
|---|---|---|---|---|
| 2024 | $1,952 | $22,560 | $2,000 | $20,560 |
| 2023 | $1,952 | $17,560 | $2,000 | $15,560 |
| 2022 | $2,279 | $17,560 | $2,000 | $15,560 |
| 2021 | $2,236 | $17,560 | $2,000 | $15,560 |
| 2020 | $2,257 | $17,560 | $2,000 | $15,560 |
| 2019 | $2,076 | $16,680 | $2,000 | $14,680 |
| 2018 | $1,932 | $15,700 | $2,000 | $13,700 |
| 2017 | $1,932 | $15,700 | $2,000 | $13,700 |
| 2016 | $434 | $10,905 | $2,000 | $8,905 |
| 2015 | $1,885 | $15,700 | $2,000 | $13,700 |
| 2014 | $937 | $15,200 | $2,000 | $13,200 |
| 2013 | -- | $15,200 | $2,000 | $13,200 |
Agents Affiliated with this Home
-

Seller's Agent in 2018
Konstance Washington
Goodwood Realty
(225) 278-7780
6 in this area
35 Total Sales
-
G
Buyer's Agent in 2018
Glenn M Gardner
GARDNER REALTORS Corporate
-

Seller's Agent in 2014
Pat Wattam
RE/MAX Select
(225) 298-6900
23 in this area
172 Total Sales
-

Buyer's Agent in 2014
Micah Loewenthal
Compass Elysian Fields
(225) 205-8552
2 in this area
139 Total Sales
Map
Source: Greater Baton Rouge Association of REALTORS®
MLS Number: 201411294
APN: 03613402
- 1341 S Flannery Rd
- 13662 House of Lancaster Dr
- 13737 Stone Gate Dr
- 1768 W Fairview Dr
- 1636 W Fairview Dr
- 13527 Parwood Ave
- TBD S Flannery Rd
- 14031 Windwood Dr
- 12500 Old Hammond Hwy Unit M2
- 12500 Old Hammond Hwy Unit J-2
- 12500 Old Hammond Hwy Unit B1
- 13432 S Fairview Ave
- 1330 Woodcliff Dr
- 13627 S Fairview Ave
- 14217 Stone Gate Dr
- 2462 Torrey Pine Dr
- 2053 Walnut Ridge Ave
- 2053 Birch Ridge Ave
- 765 Brinwood Ave
- 774 Holt Dr
