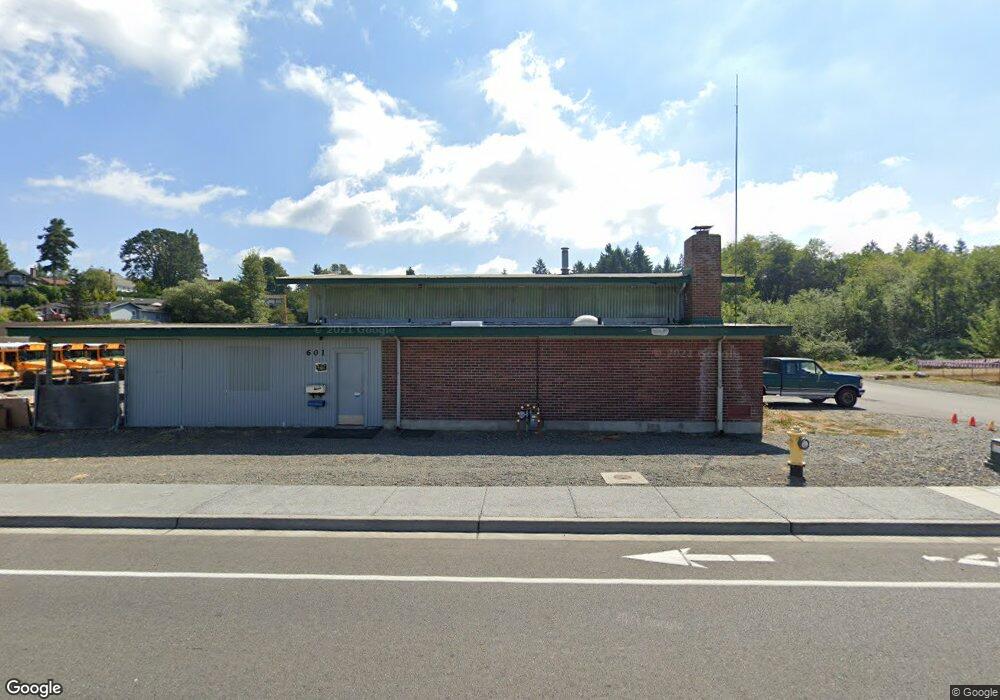1404 Sequalish St Steilacoom, WA 98388
Estimated Value: $261,000 - $1,747,000
4
Beds
4
Baths
3,677
Sq Ft
$338/Sq Ft
Est. Value
About This Home
This home is located at 1404 Sequalish St, Steilacoom, WA 98388 and is currently estimated at $1,244,333, approximately $338 per square foot. 1404 Sequalish St is a home located in Pierce County with nearby schools including Saltars Point Elementary School, Cherrydale Elementary School, and Pioneer Middle School.
Ownership History
Date
Name
Owned For
Owner Type
Purchase Details
Closed on
Jan 18, 2024
Sold by
Creekstone Llc
Bought by
Reber Construction Llc
Current Estimated Value
Create a Home Valuation Report for This Property
The Home Valuation Report is an in-depth analysis detailing your home's value as well as a comparison with similar homes in the area
Home Values in the Area
Average Home Value in this Area
Purchase History
| Date | Buyer | Sale Price | Title Company |
|---|---|---|---|
| Reber Construction Llc | -- | None Listed On Document |
Source: Public Records
Tax History Compared to Growth
Tax History
| Year | Tax Paid | Tax Assessment Tax Assessment Total Assessment is a certain percentage of the fair market value that is determined by local assessors to be the total taxable value of land and additions on the property. | Land | Improvement |
|---|---|---|---|---|
| 2025 | $2,495 | $265,600 | $265,600 | -- |
| 2024 | $2,495 | $492,800 | $266,700 | $226,100 |
| 2023 | $2,495 | $288,900 | $226,600 | $62,300 |
Source: Public Records
Map
Nearby Homes
- 1410 Sequalish St
- 2009 Nisqually St
- 2003 Nisqually St
- 1207 Adams St
- 1514 Rainier St
- 1607 Harrison St
- 728 Blaine St
- 815 Blaine St
- 718 Union Ave
- 1410 Beech Ave
- 1810 Rainier St
- 1202 Eleanor Ct
- 917 Kari Ln
- 715 Stevens St
- 2005 Nisqually St
- 303 Puyallup St
- 2411 1/2 B St
- 2110 Lafayette St
- 814 5th St
- 501 3rd St
- 1421 Sequalish St
- 1314 Sequalish St
- 1310 Sequalish St
- 610 Chambers St
- 1607 Nisqually Steil St
- 0 Westshore Lot 5 Ct
- 1305 Sequalish St
- 1314 Nisqually St
- 1506 Sequalish St
- 609 Frederick St
- 608 Braecrest Cir
- 1312 Nisqually St
- 1303 Sequalish St
- 1303 Sequalish St
- 9 xx3 Washington St
- 607 Braecrest Cir
- 1306 Nisqually St
- 1508 Sequalish St
