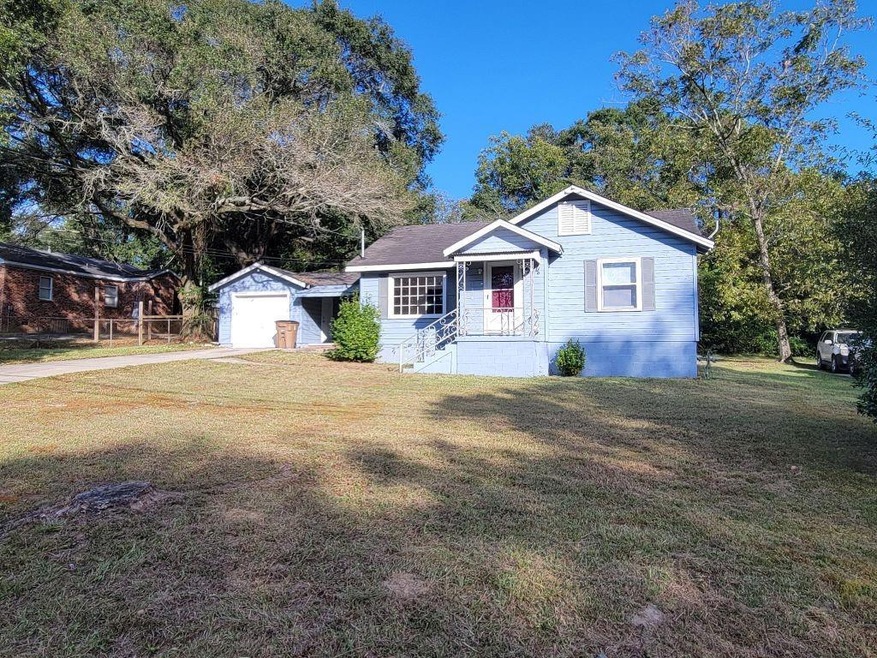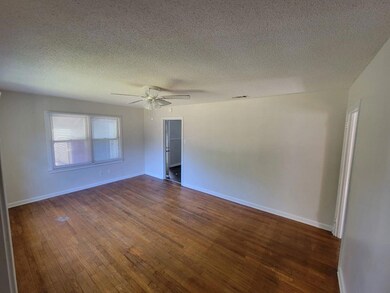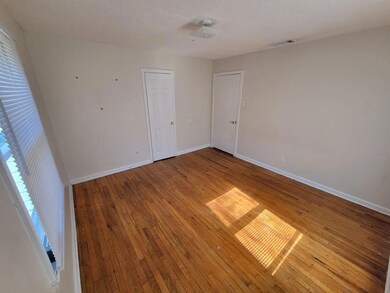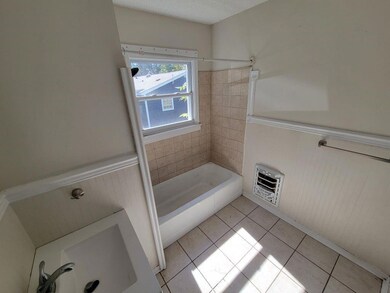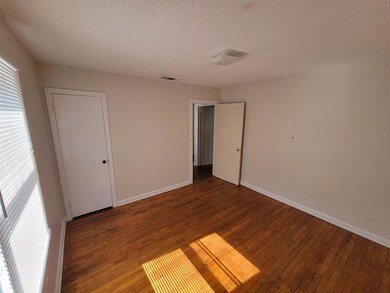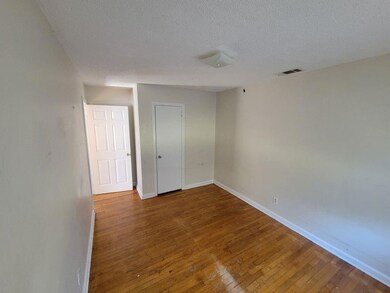1404 Stevens Ln Mobile, AL 36618
Bellewood NeighborhoodEstimated payment $695/month
Highlights
- Fishing
- Solid Surface Countertops
- Covered Patio or Porch
- Wood Flooring
- Cottage
- Separate Outdoor Workshop
About This Home
Charming and move-in ready 3-bedroom, 1-bath home offering comfort and convenience in a great location. Features include beautiful hardwood floors, an updated bathroom, and a bright kitchen with a new electric range, refrigerator, and water heater. The inviting foyer serves as a perfect drop zone and flows seamlessly into the spacious living area. Enjoy the large backyard, covered side patio, and single garage/workshop, ideal for storage or hobbies. Previously used as a rental over the past year, this property offers excellent potential for both investors and owner-occupants. Conveniently located near shopping, dining, and major roadways. Can be purchased with the following MLS #'s 7666609, 7676286, 7676021, 7676007, 7675527, and 7675514
Home Details
Home Type
- Single Family
Est. Annual Taxes
- $824
Year Built
- Built in 1955
Lot Details
- 10,420 Sq Ft Lot
- Lot Dimensions are 75x150x75x150
- Back and Front Yard
Parking
- 1 Car Garage
- Driveway
Home Design
- Cottage
- Pillar, Post or Pier Foundation
- Frame Construction
- Shingle Roof
- Wood Siding
Interior Spaces
- 1,052 Sq Ft Home
- 1-Story Property
- Awning
- Living Room
- Fire and Smoke Detector
- Laundry in Kitchen
Kitchen
- Eat-In Kitchen
- Electric Range
- Solid Surface Countertops
- White Kitchen Cabinets
Flooring
- Wood
- Laminate
- Ceramic Tile
Bedrooms and Bathrooms
- 3 Main Level Bedrooms
- 1 Full Bathroom
Outdoor Features
- Covered Patio or Porch
- Separate Outdoor Workshop
- Shed
- Breezeway
Location
- Property is near schools
- Property is near shops
Schools
- Forest Hill Elementary School
- Cl Scarborough Middle School
- Mattie T Blount High School
Utilities
- Central Heating and Cooling System
- 220 Volts
- 110 Volts
- Phone Available
- Cable TV Available
Listing and Financial Details
- Assessor Parcel Number 2801111000026
Community Details
Overview
- Forest Dell Subdivision
Recreation
- Fishing
Map
Home Values in the Area
Average Home Value in this Area
Tax History
| Year | Tax Paid | Tax Assessment Tax Assessment Total Assessment is a certain percentage of the fair market value that is determined by local assessors to be the total taxable value of land and additions on the property. | Land | Improvement |
|---|---|---|---|---|
| 2024 | $1,234 | $12,980 | $4,000 | $8,980 |
| 2023 | $834 | $10,820 | $4,000 | $6,820 |
| 2022 | $573 | $9,020 | $4,000 | $5,020 |
| 2021 | $573 | $9,020 | $4,000 | $5,020 |
| 2020 | $573 | $9,020 | $4,000 | $5,020 |
| 2019 | $809 | $12,740 | $4,000 | $8,740 |
| 2018 | $745 | $11,740 | $0 | $0 |
| 2017 | $702 | $11,060 | $0 | $0 |
| 2016 | $270 | $5,300 | $0 | $0 |
| 2013 | $317 | $5,420 | $0 | $0 |
Property History
| Date | Event | Price | List to Sale | Price per Sq Ft |
|---|---|---|---|---|
| 11/05/2025 11/05/25 | For Sale | $119,000 | -- | $113 / Sq Ft |
Purchase History
| Date | Type | Sale Price | Title Company |
|---|---|---|---|
| Warranty Deed | $98,000 | Delta South Title Inc | |
| Quit Claim Deed | -- | Holston Vaugh & Rosenthal Llc | |
| Warranty Deed | $35,000 | None Available | |
| Warranty Deed | -- | -- |
Mortgage History
| Date | Status | Loan Amount | Loan Type |
|---|---|---|---|
| Open | $71,540 | New Conventional | |
| Previous Owner | $38,000 | No Value Available |
Source: Gulf Coast MLS (Mobile Area Association of REALTORS®)
MLS Number: 7676384
APN: 28-01-11-1-000-026
- 4409 Moffett Rd
- 1553 Phillips Ln
- 1325 Carre Dr W
- 1510 Northview Dr
- 1204 Forest Dell Rd
- 4636 Saint Charles Ct
- 1617 Phillips Ln
- 1620 Phillips Ln
- 1121 Stevens Ln
- 1312 Forest Cove Dr
- 1113 Carre Dr W
- 1557 Phillips Ln
- 1124 Forest Glen Dr N
- 1417 Pringle Dr
- 1257 Belle Wood Dr W
- 1757 Le Grande Dr
- 1116 Bristol Ct
- 1758 La Pine Dr
- 1100 Bristol Ct
- 4054 Pringle Dr
- 4051 Pringle Dr
- 1750 Shelton Beach Road Extension
- 4805 Chaudron Dr
- 1206 Wilkins Rd
- 1900 Shelton Beach Road Extension
- 4612 Spring Hill Ave
- 3907 Moffett Ct
- 911 Gaillard Dr
- 508 Springhill Plaza Ct
- 212 Nack Ln Unit B
- 5477 Ardell Dr Unit ID1043691P
- 3655 Old Shell Rd Unit 127
- 3655 Old Shell Rd Unit 410
- 3655 Old Shell Rd Unit 224
- 3655 Old Shell Rd Unit 202
- 5510 Gaillard Dr
- 150 Du Rhu Dr
- 312 Pineview Ln W
- 151 Du Rhu Dr
- 132 Du Rhu Dr
