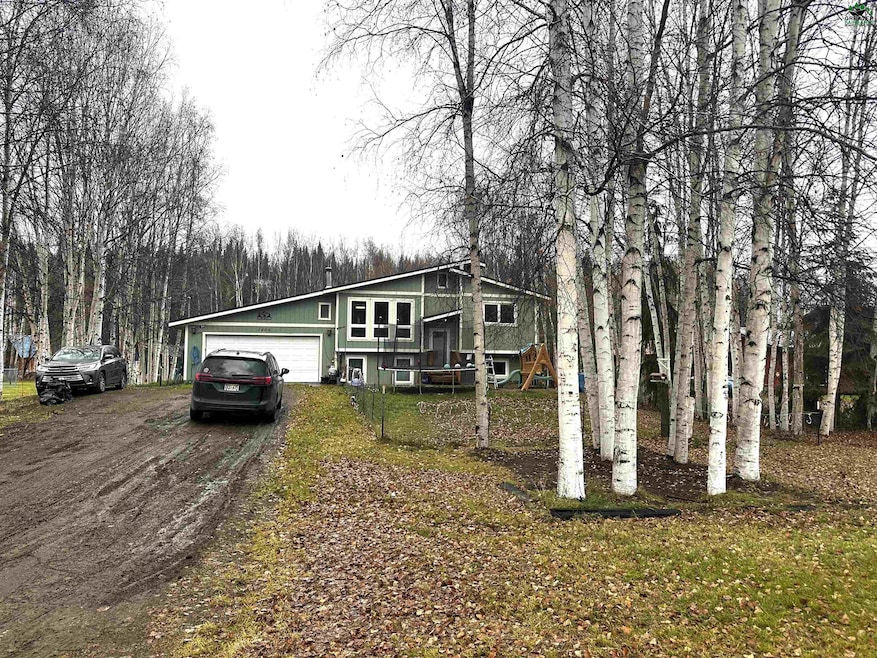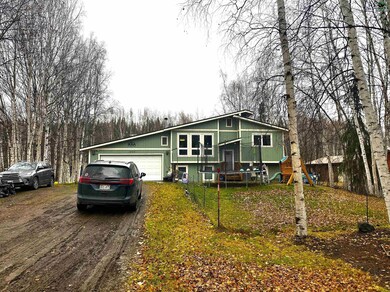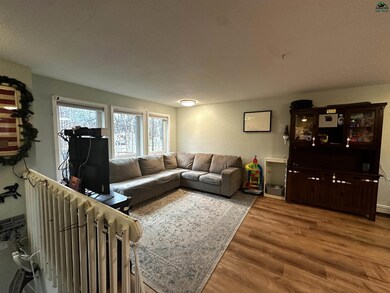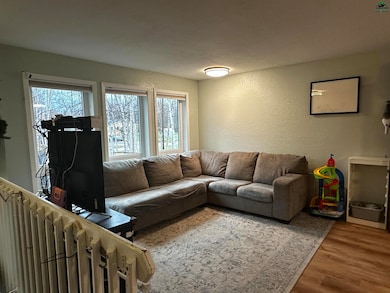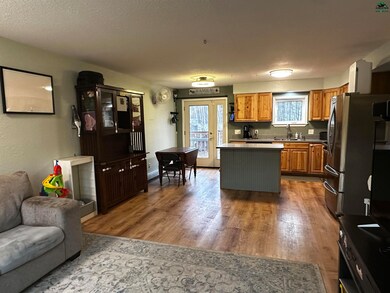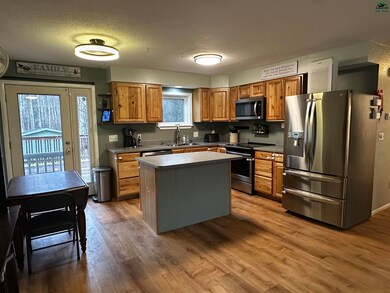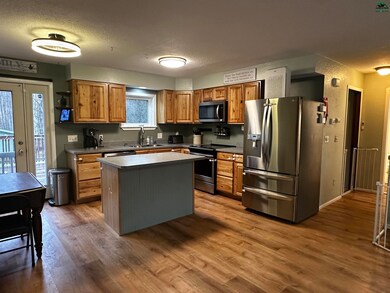1404 Still Valley Rd E North Pole, AK 99705
Badger NeighborhoodEstimated payment $1,976/month
Total Views
808
3
Beds
2
Baths
1,619
Sq Ft
$216
Price per Sq Ft
Highlights
- Greenhouse
- Thermal Windows
- Laundry Room
- Deck
- 2 Car Attached Garage
- Luxury Vinyl Plank Tile Flooring
About This Home
Location! Location! 5 minutes to Fort Wainwright or easy 30-minute commute to Eielson AFB, Nice 3 Bedroom, 2 bath home with family room! Large back deck overlooking an amazing backyard with Greenhouse and 20x20 Shop/Shed! Large, covered kennel with concrete floor accessible from the garage or family room through pet door. Separate laundry room and more! Quick access to paved roads, Just minutes to downtown Fairbanks, hospital UAF and more! Family has pets and young child so notice is appreciated for showings.
Home Details
Home Type
- Single Family
Est. Annual Taxes
- $1,582
Year Built
- Built in 1984
Lot Details
- 0.7 Acre Lot
- Property is zoned General Use District - 1
Home Design
- Split Level Home
- Poured Concrete
- Shingle Roof
- Plywood Siding Panel T1-11
Interior Spaces
- 1,619 Sq Ft Home
- Thermal Windows
- Vinyl Clad Windows
- Blinds
- Family Room
- Luxury Vinyl Plank Tile Flooring
- Fire and Smoke Detector
Kitchen
- Oven or Range
- Dishwasher
Bedrooms and Bathrooms
- 3 Bedrooms
- 2 Full Bathrooms
Laundry
- Laundry Room
- Laundry on lower level
Basement
- Basement Fills Entire Space Under The House
- Natural lighting in basement
Parking
- 2 Car Attached Garage
- Heated Garage
- Garage Door Opener
Outdoor Features
- Deck
- Greenhouse
Schools
- Tickasuk Brown Elementary School
- N. Pole Middle School
- N. Pole High School
Utilities
- Hot Water Baseboard Heater
- Heating System Uses Oil
- Private Sewer
- Internet Available
Listing and Financial Details
- Tax Lot Lot 4
- Assessor Parcel Number 0285072
Map
Create a Home Valuation Report for This Property
The Home Valuation Report is an in-depth analysis detailing your home's value as well as a comparison with similar homes in the area
Home Values in the Area
Average Home Value in this Area
Tax History
| Year | Tax Paid | Tax Assessment Tax Assessment Total Assessment is a certain percentage of the fair market value that is determined by local assessors to be the total taxable value of land and additions on the property. | Land | Improvement |
|---|---|---|---|---|
| 2025 | $1,582 | $307,265 | $15,551 | $291,714 |
| 2024 | $1,495 | $301,674 | $15,551 | $286,123 |
| 2023 | $3,402 | $289,246 | $15,551 | $273,695 |
| 2022 | $3,511 | $222,166 | $15,551 | $206,615 |
| 2021 | $3,656 | $208,770 | $15,551 | $193,219 |
| 2020 | $3,439 | $194,684 | $15,551 | $179,133 |
| 2019 | $3,363 | $191,390 | $15,551 | $175,839 |
| 2018 | $3,186 | $194,390 | $15,551 | $178,839 |
| 2017 | $2,820 | $184,656 | $15,551 | $169,105 |
Source: Public Records
Property History
| Date | Event | Price | List to Sale | Price per Sq Ft | Prior Sale |
|---|---|---|---|---|---|
| 10/20/2025 10/20/25 | Pending | -- | -- | -- | |
| 10/15/2025 10/15/25 | For Sale | $349,900 | -5.4% | $216 / Sq Ft | |
| 04/29/2022 04/29/22 | Sold | -- | -- | -- | View Prior Sale |
| 03/17/2022 03/17/22 | Price Changed | $370,000 | 0.0% | $233 / Sq Ft | |
| 03/14/2022 03/14/22 | Pending | -- | -- | -- | |
| 01/26/2022 01/26/22 | For Sale | $370,000 | 0.0% | $233 / Sq Ft | |
| 01/25/2022 01/25/22 | Off Market | -- | -- | -- | |
| 11/11/2021 11/11/21 | Pending | -- | -- | -- | |
| 11/10/2021 11/10/21 | Pending | -- | -- | -- | |
| 09/20/2021 09/20/21 | For Sale | $370,000 | -- | $233 / Sq Ft |
Source: Greater Fairbanks Board of REALTORS®
Purchase History
| Date | Type | Sale Price | Title Company |
|---|---|---|---|
| Warranty Deed | -- | Fidelity Title Agency | |
| Warranty Deed | -- | None Available | |
| Warranty Deed | -- | Yukon Title Company Inc | |
| Warranty Deed | -- | Fairbanks Title Agency Inc | |
| Warranty Deed | -- | Fairbanks Title Agency Inc |
Source: Public Records
Mortgage History
| Date | Status | Loan Amount | Loan Type |
|---|---|---|---|
| Open | $335,000 | VA | |
| Previous Owner | $202,500 | Adjustable Rate Mortgage/ARM | |
| Previous Owner | $183,920 | No Value Available | |
| Previous Owner | $204,197 | No Value Available | |
| Previous Owner | $174,550 | No Value Available |
Source: Public Records
Source: Greater Fairbanks Board of REALTORS®
MLS Number: 158895
APN: 285072
Nearby Homes
- 1421 Gordy Way
- 1066 Lakloey Dr
- 1200 Lakloey Dr
- 1316 Cordelia Way
- 1293 Range View Rd
- 895 Lakloey Dr
- 1211 Vasi Way
- 1245 Aztec Rd
- 1289 Aztec Rd
- 1275 Aztec Rd
- 1265 Hearts Ct
- 1201 Misewicz Ln
- Lot 33 Maude Boyle Dr
- Lot 35 Maude Boyle Dr
- Lot 38 Maude Boyle Dr Unit The River`s Edge Est
- Lot 37 Maude Boyle Dr Unit The River`s Edge Est
- Lot 42 Maude Boyle Dr Unit The Rivers Edge Esta
- Lot 44 Maude Boyle Dr
- Lot 41 Maude Boyle Dr
- Lot 40 Maude Boyle Dr
