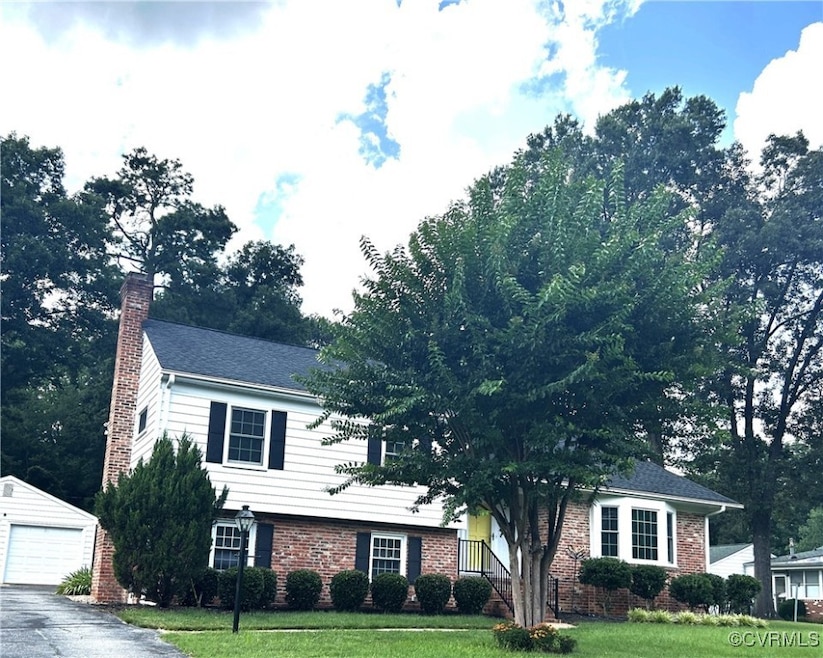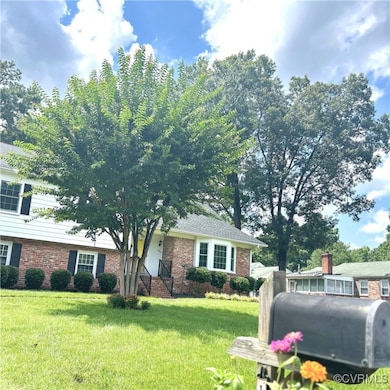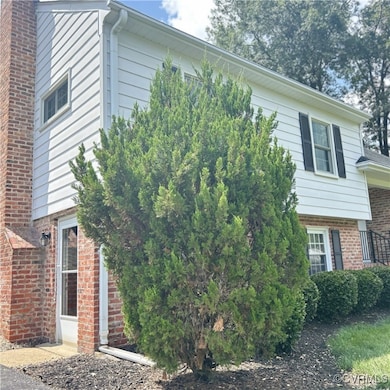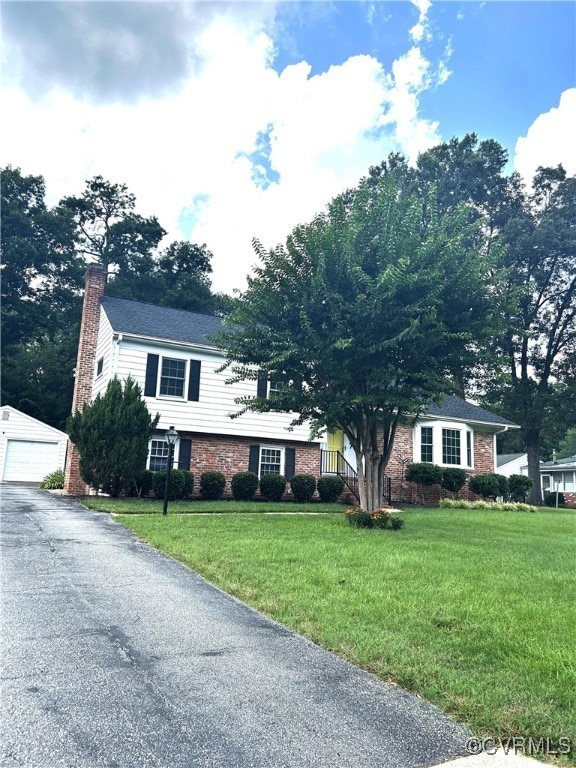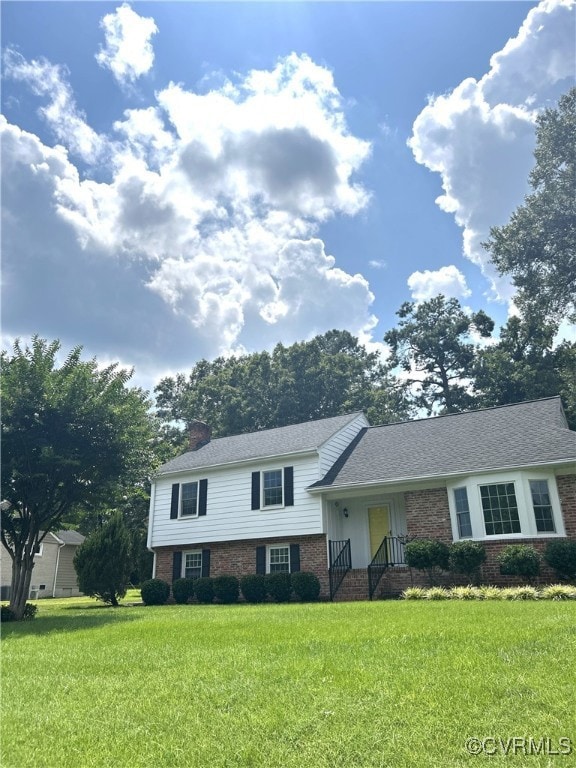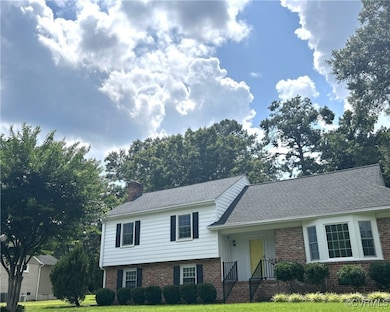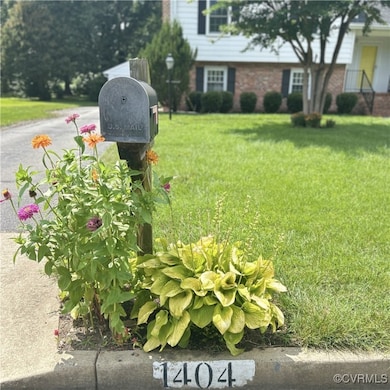1404 Stoneycreek Dr Henrico, VA 23238
Tuckahoe Village NeighborhoodHighlights
- Wood Flooring
- 1 Fireplace
- Granite Countertops
- Mills E. Godwin High School Rated A
- Separate Formal Living Room
- Bay Window
About This Home
Now Available! Welcome to your new lifestyle! This stunning 5-bedroom, 3-bathroom home is more than just a place to live—it’s where your next chapter begins. Located in one of Henrico County’s most desirable neighborhoods, and situated in the highly sought-after Henrico County school district this move-in-ready gem offers comfort, convenience, and style with Easy access to shopping, dining, parks, and major highways. The Features You’ll Love: Gourmet Kitchen, Spacious and modern with granite countertops, Abundant cabinet space for all your storage needs, Ideal for everyday meals or entertaining guests. Three Full Bathrooms; Clean, modern, and ready for your daily routine. Beautiful & Low-Maintenance Exterior; Professionally landscaped, Seamless leaf guard gutters. Detached 2-Car Garage, Ample space for vehicles and additional storage and Prompt and reliable maintenance support. This property is Pet Friendly, Small pets (up to 30 lbs) welcome with a pet deposit and owner approval. Qualifications: 620 credit score, income (3 x monthly income), background screenings will be completed, no bankruptcy nor evictions. $50 non-refundable application fee for each adult 18 yrs and older. Contact Agent on how to apply! Schedule your tour today.
Listing Agent
KW Metro Center Brokerage Phone: (804) 858-9000 License #0225216061 Listed on: 07/16/2025

Home Details
Home Type
- Single Family
Est. Annual Taxes
- $3,504
Year Built
- 1965
Lot Details
- 0.45 Acre Lot
Parking
- 2 Car Garage
- Driveway
- Off-Street Parking
Interior Spaces
- 2,280 Sq Ft Home
- 3-Story Property
- Built-In Features
- Bookcases
- Ceiling Fan
- 1 Fireplace
- Bay Window
- Separate Formal Living Room
- Dining Area
- Basement
- Sump Pump
- Fire and Smoke Detector
Kitchen
- Oven
- Induction Cooktop
- Microwave
- Dishwasher
- Granite Countertops
- Disposal
Flooring
- Wood
- Partially Carpeted
- Laminate
Bedrooms and Bathrooms
- 4 Bedrooms
- En-Suite Primary Bedroom
- 3 Full Bathrooms
Laundry
- Dryer
- Washer
Schools
- Carver Elementary School
- Quioccasin Middle School
- Godwin High School
Utilities
- Zoned Heating and Cooling
- Heat Pump System
- Vented Exhaust Fan
- Baseboard Heating
Listing and Financial Details
- Security Deposit $2,825
- Property Available on 7/21/25
- 12 Month Lease Term
- Assessor Parcel Number 738-744-3733
Map
Source: Central Virginia Regional MLS
MLS Number: 2519675
APN: 738-744-3733
- 11405 Blendon Ln
- 1504 Stoneycreek Ct
- 1705 Lauderdale Dr
- 1503 Pump Rd
- 1409 Wood Grove Cir
- 9918 Eildonway Place
- 11809 Goodwick Square
- 11812 Northglen Ln
- 11803 Rochampton Square
- 10814 Smithers Ct
- 11601 Timberly Waye
- 10704 Oceana Ct
- 1817 Poplar Green
- 0 Kaleidoscope Row Unit 2516580
- XXX Blair Estates Ct
- 7197 Montage Row
- 1810 Poplar Green
- 1701 Logwood Cir
- 309 Wickham Glen Dr
- 1727 Logwood Cir
- 1232 Careybrook Dr
- 900 Pump Rd
- 10714 Keeney Ct
- 2138 Perennial Cir
- 10002 Castile Ct
- 1700 Choate Place Unit C
- 9712 Tartuffe Dr
- 1233 Gaskins Rd
- 1704 Taft Place
- 1704 Taft Place
- 2400 Milhaven Dr
- 2300 Grants Cir
- 100 Chase Gayton Dr
- 10210 Swinging Bridge Dr
- 11923 Shire Walk Path
- 520 Greybull Walk Unit B
- 12608 Patterson Ave
- 12520 Gayton Rd
- 1918 Boardman Ln
- 9001 Patterson Ave
