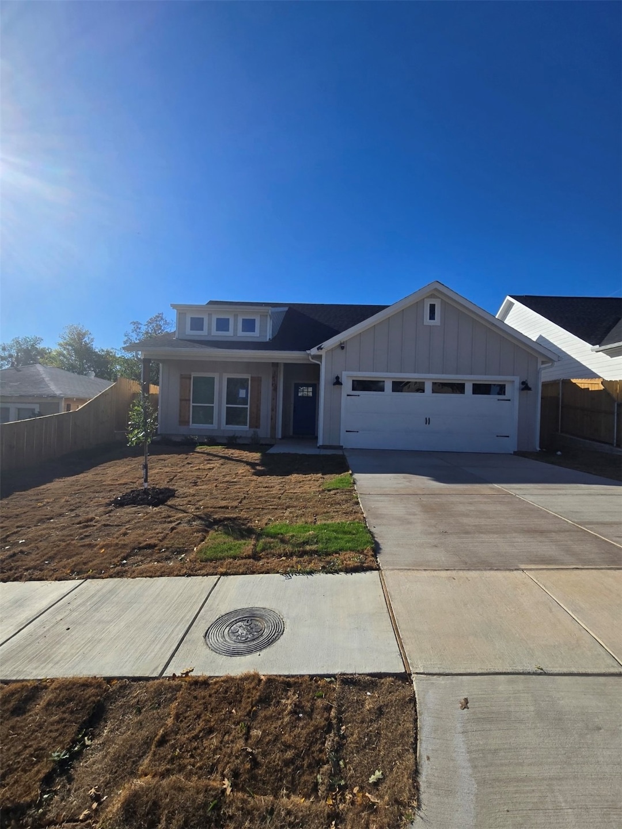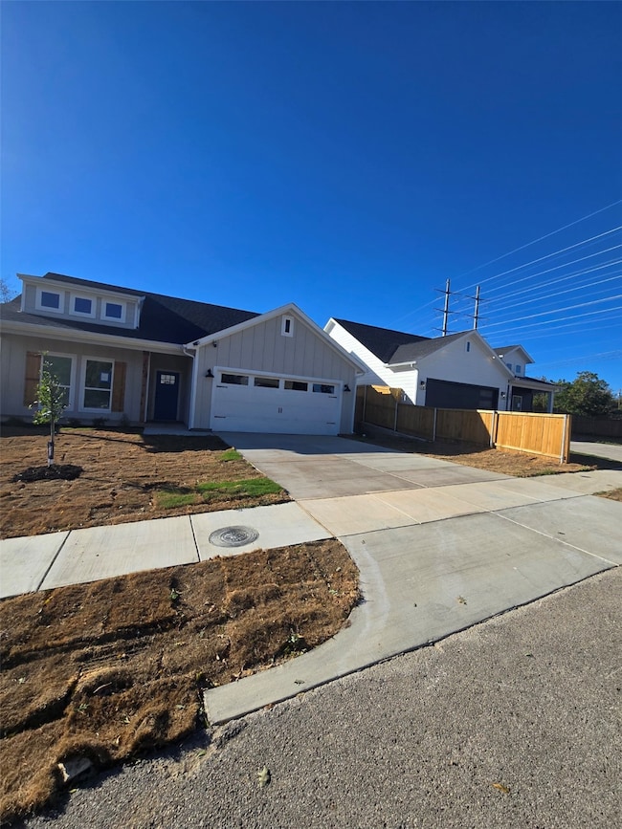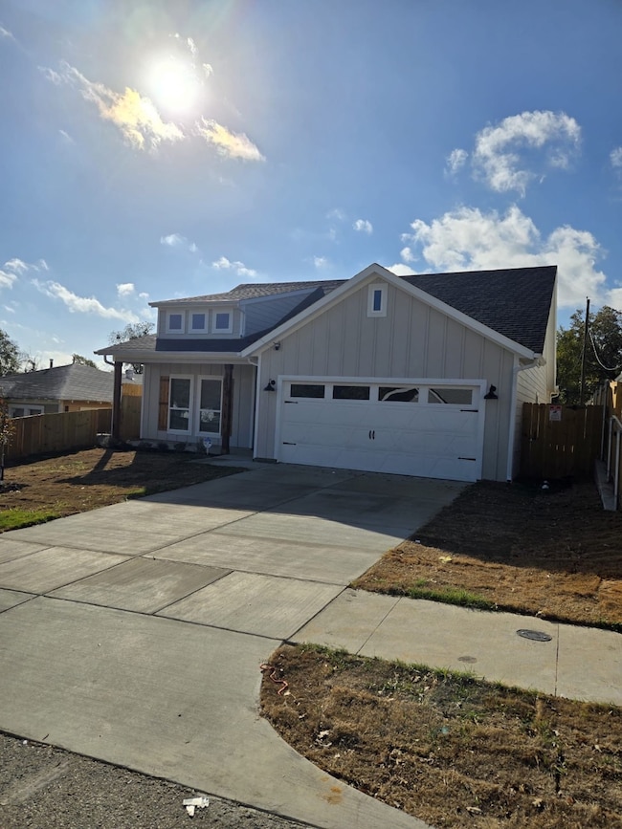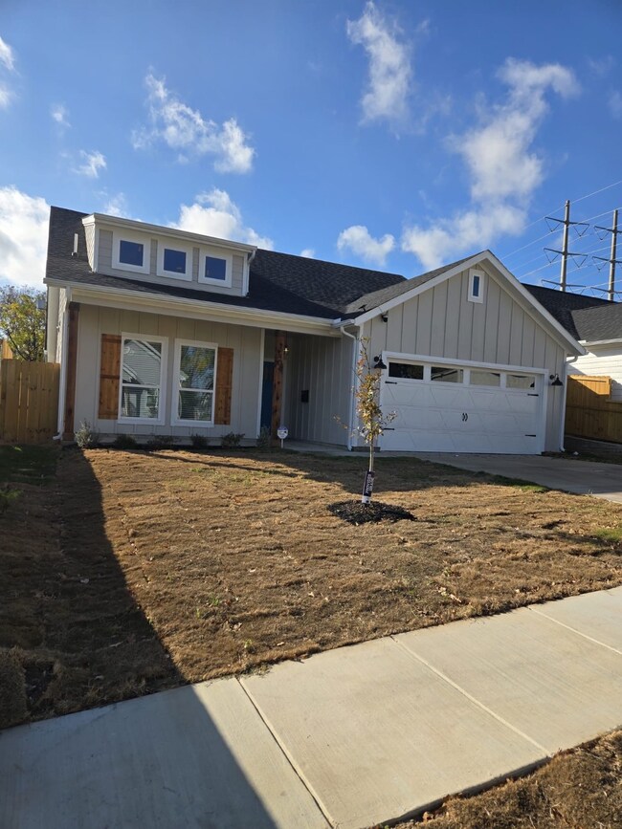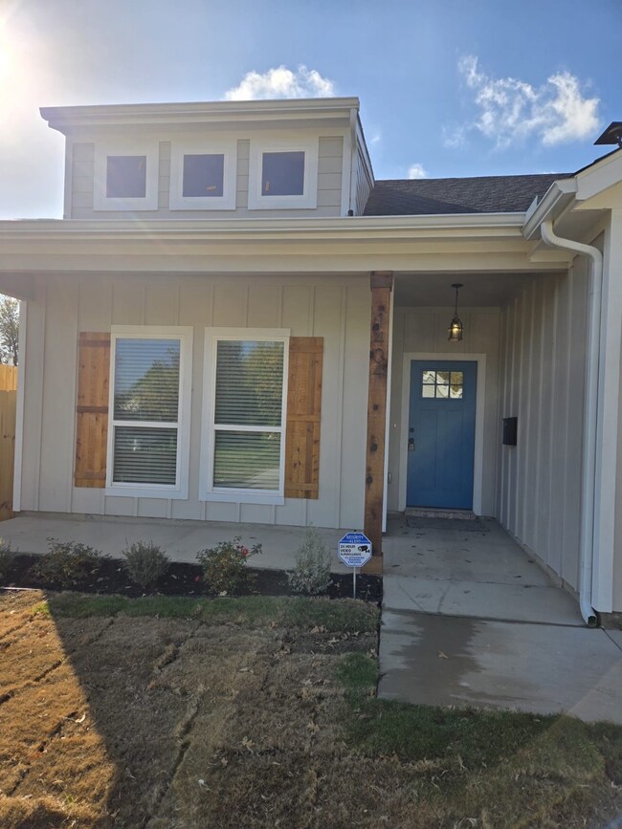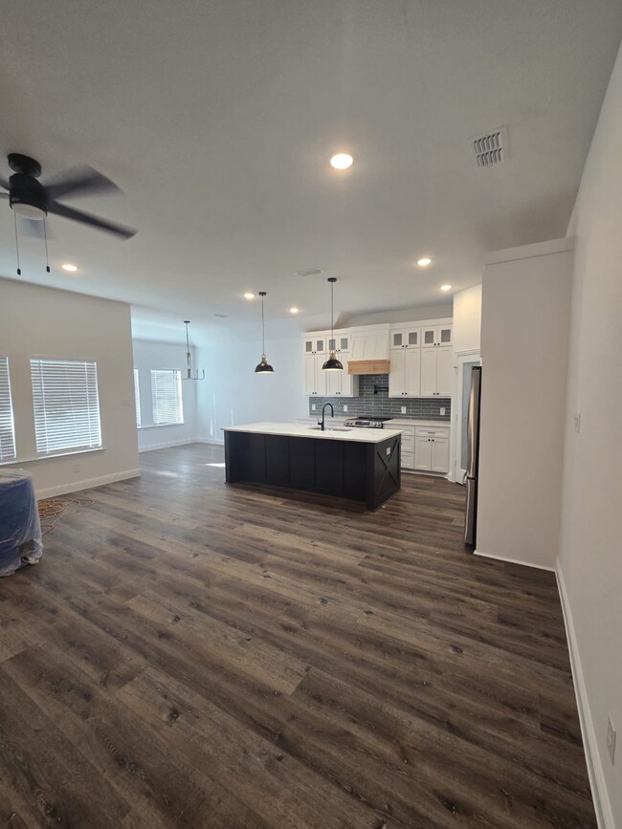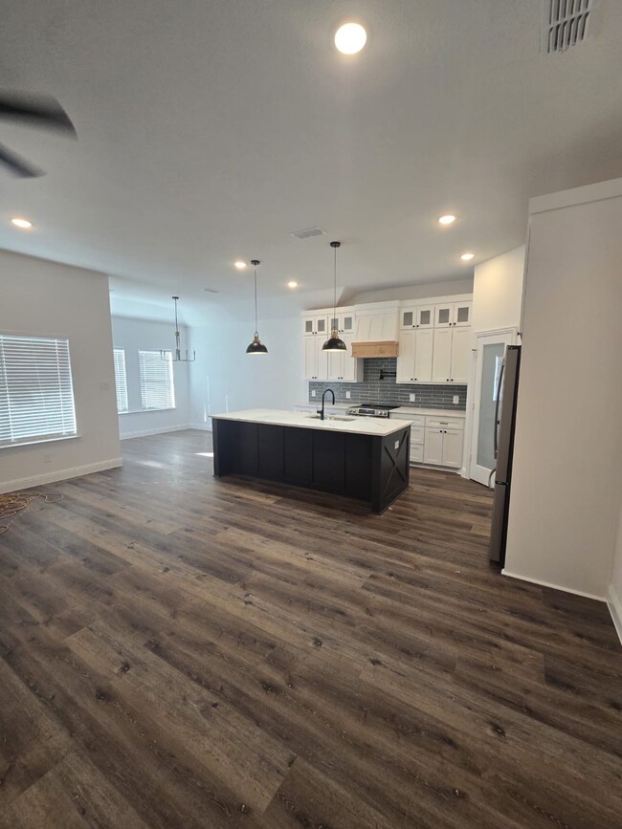1404 Strickland St Dallas, TX 75216
Cedar Crest NeighborhoodEstimated payment $2,377/month
Highlights
- New Construction
- Farmhouse Style Home
- 2 Car Attached Garage
- Open Floorplan
- Covered Patio or Porch
- Eat-In Kitchen
About This Home
Experience the perfect blend of modern living and timeless style at 1404 Strickland St. This brand-new 4-bedroom, 2-bath home is thoughtfully designed with open spaces and elegant finishes. The heart of the home is the chef’s kitchen, featuring a grand quartz-topped island, premium stainless steel appliance package (refrigerator, oven, stove, and microwave included), and custom cabinetry that blends beauty with function. Flowing seamlessly into the dining and living spaces, this layout invites effortless entertaining and comfortable daily living. The primary suite offers a peaceful retreat with a spa-inspired ensuite bath, fully glass enclosed shower, and generous walk-in closet. Three additional bedrooms provide flexibility for guests, a home office, or creative space. A two-car garage and energy-efficient construction add convenience and value. Located minutes from vibrant dining, shopping, and major Dallas highways, 1404 Strickland St delivers the perfect mix of modern luxury, smart design, and prime location. Don’t miss your chance to own this beautifully built modern home, and schedule your showing today before it’s gone! All measurements and dimensions are approximate. Buyer and buyer’s representative to verify all details. Listing agent is related to the seller.
Listing Agent
eXp Realty LLC Brokerage Phone: 214-274-8702 License #0784521 Listed on: 11/08/2025

Home Details
Home Type
- Single Family
Est. Annual Taxes
- $2,012
Year Built
- Built in 2025 | New Construction
Lot Details
- 6,926 Sq Ft Lot
- Wood Fence
- Cleared Lot
Parking
- 2 Car Attached Garage
- Garage Door Opener
Home Design
- Farmhouse Style Home
- Modern Architecture
- Slab Foundation
- Composition Roof
Interior Spaces
- 1,991 Sq Ft Home
- 1-Story Property
- Open Floorplan
- Ceiling Fan
- Luxury Vinyl Plank Tile Flooring
- Electric Dryer Hookup
Kitchen
- Eat-In Kitchen
- Convection Oven
- Electric Range
- Microwave
- Kitchen Island
Bedrooms and Bathrooms
- 4 Bedrooms
- Walk-In Closet
- 2 Full Bathrooms
Schools
- Allen Elementary School
- Carter High School
Additional Features
- Covered Patio or Porch
- Central Heating and Cooling System
Community Details
- Edgemont Subdivision
Listing and Financial Details
- Legal Lot and Block 2 / 24/3585
- Assessor Parcel Number 00000279946000000
Map
Home Values in the Area
Average Home Value in this Area
Tax History
| Year | Tax Paid | Tax Assessment Tax Assessment Total Assessment is a certain percentage of the fair market value that is determined by local assessors to be the total taxable value of land and additions on the property. | Land | Improvement |
|---|---|---|---|---|
| 2025 | $1,609 | $90,000 | $90,000 | -- |
| 2024 | $1,609 | $90,000 | $90,000 | -- |
| 2023 | $1,377 | $60,000 | $60,000 | $0 |
| 2022 | $1,500 | $60,000 | $60,000 | $0 |
| 2021 | $923 | $35,000 | $35,000 | $0 |
| 2020 | $950 | $35,000 | $35,000 | $0 |
| 2019 | $996 | $35,000 | $35,000 | $0 |
| 2018 | $408 | $15,000 | $15,000 | $0 |
| 2017 | $313 | $11,500 | $11,500 | $0 |
| 2016 | $313 | $11,500 | $11,500 | $0 |
| 2015 | $315 | $11,500 | $11,500 | $0 |
| 2014 | $315 | $11,500 | $11,500 | $0 |
Property History
| Date | Event | Price | List to Sale | Price per Sq Ft |
|---|---|---|---|---|
| 11/08/2025 11/08/25 | For Sale | $419,000 | -- | $210 / Sq Ft |
Purchase History
| Date | Type | Sale Price | Title Company |
|---|---|---|---|
| Warranty Deed | -- | None Listed On Document | |
| Sheriffs Deed | $72,500 | None Listed On Document | |
| Interfamily Deed Transfer | -- | None Available | |
| Special Warranty Deed | -- | None Available |
Source: North Texas Real Estate Information Systems (NTREIS)
MLS Number: 21105851
APN: 00000279946000000
- 1035 Strickland St
- 1302 Hendricks Ave
- 1402 Strickland St
- 1302 Claude St
- 1411 E Waco Ave
- 1019 E Waco Ave
- 1115 Claude St
- 1264 Cedar Haven Ave
- 1239 Cedar Haven Ave
- 1016 Claude St
- 1531 E Waco Ave
- 1505 Renner Dr
- 911 18th St
- 903 18th St
- 1259 Fernwood Ave
- 1506 Claude St
- 1335 Glidden St
- 1415 Fayette St
- 1612 Lynn Haven Ave
- 603 S Moore St
- 1302 Hendricks Ave
- 1322 Strickland St
- 1339 Hendricks Ave
- 1623 E Waco Ave
- 811 Morrell Ave
- 1612 Lynn Haven Ave
- 1810 High Hill Blvd
- 1201 S Ewing Ave
- 1710 Morrell Ave
- 1827 Somerset Ave
- 441 Avenue A Unit ID1019524P
- 1418 Edgemont Ave
- 717 Genoa Ave Unit 719
- 527 Crete St
- 1560 Danube Dr
- 201 Fran Way
- 1439 Stella Ave
- 215 S Corinth St
- 1724 Stella Ave
- 1822 Stella Ave
