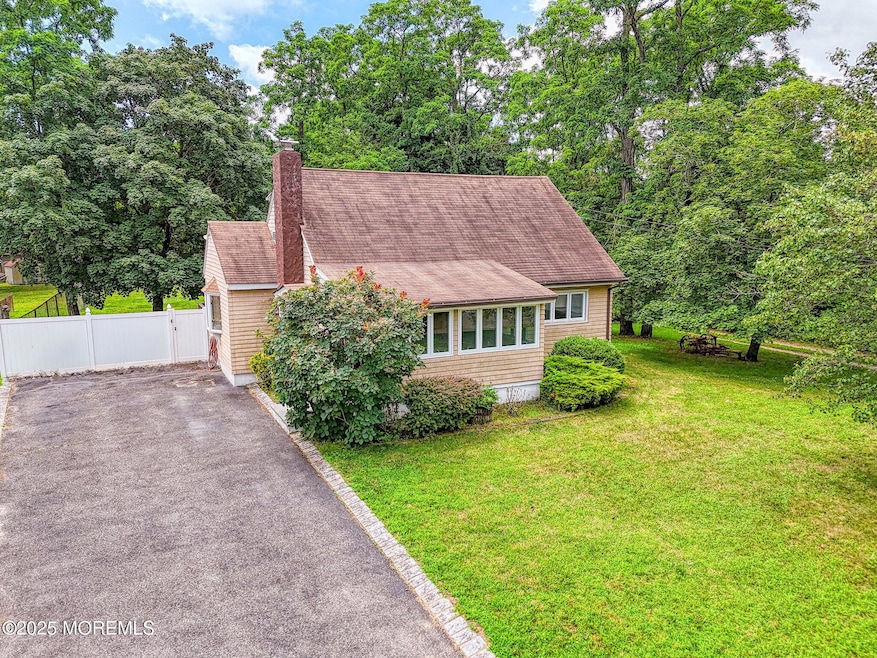
1404 W Park Ave Ocean, NJ 07712
Tinton Falls NeighborhoodEstimated payment $3,436/month
Highlights
- Cape Cod Architecture
- Deck
- Wood Flooring
- Monmouth Regional High School Rated A-
- Backs to Trees or Woods
- Great Room
About This Home
Amazing opportunity to be in Tinton Falls, where the housing inventory is so limited!
Minutes to new Ft Monmouth Netflix Film Campus, Asbury Park boardwalk/beaches, premium shopping outlets & top bars & restaurants.
Close to Mass Transportation, GSP, Rt 18,
Rt 34 & Rt 35.
Easy NYC commute.
Updated eat-in kitchen w/granite island & countertops & SS Appliance package.
Convertible 3/4 Bedroom, 2 Full bathrooms, Full heated semi-finished basement, lots of storage.
2 Bedrooms, full bath & laundry on first floor.
Wood burning fireplace in large LR/ Great room - opens to large kitchen -w/recessed lighting & ceiling fans throughout.
Extra wide & deep driveway for plenty of parking.
Huge backyard - room for a pool.
Balcony, back deck, patio & BBQ areas.
Home Details
Home Type
- Single Family
Est. Annual Taxes
- $5,991
Year Built
- Built in 1950
Lot Details
- 0.47 Acre Lot
- Lot Dimensions are 79 x 258
- Fenced
- Oversized Lot
- Irregular Lot
- Backs to Trees or Woods
Home Design
- Cape Cod Architecture
- Pitched Roof
- Shingle Roof
- Vinyl Siding
Interior Spaces
- 1,376 Sq Ft Home
- 1-Story Property
- Ceiling Fan
- Recessed Lighting
- Wood Burning Fireplace
- Blinds
- Bay Window
- Window Screens
- Great Room
Kitchen
- Eat-In Kitchen
- Stove
- Range Hood
- Microwave
- Dishwasher
- Kitchen Island
- Granite Countertops
Flooring
- Wood
- Wall to Wall Carpet
- Ceramic Tile
Bedrooms and Bathrooms
- 4 Bedrooms
- 2 Full Bathrooms
Laundry
- Dryer
- Washer
Partially Finished Basement
- Heated Basement
- Basement Fills Entire Space Under The House
Home Security
- Storm Windows
- Storm Doors
Parking
- No Garage
- Double-Wide Driveway
- Paved Parking
Accessible Home Design
- Roll-in Shower
- Handicap Shower
Eco-Friendly Details
- Energy-Efficient Appliances
Outdoor Features
- Balcony
- Deck
- Patio
- Exterior Lighting
- Shed
- Storage Shed
Schools
- Mahala F. Atchison Elementary School
- Tinton Falls Middle School
- Monmouth Reg High School
Utilities
- Air Conditioning
- Baseboard Heating
- Hot Water Heating System
- Thermostat
- Natural Gas Water Heater
Community Details
- No Home Owners Association
Listing and Financial Details
- Exclusions: Vintage Tractor in yard
- Assessor Parcel Number 49-00123-0000-00003
Map
Home Values in the Area
Average Home Value in this Area
Tax History
| Year | Tax Paid | Tax Assessment Tax Assessment Total Assessment is a certain percentage of the fair market value that is determined by local assessors to be the total taxable value of land and additions on the property. | Land | Improvement |
|---|---|---|---|---|
| 2025 | $5,991 | $391,100 | $222,300 | $168,800 |
| 2024 | $5,762 | $416,300 | $234,300 | $182,000 |
| 2023 | $5,762 | $377,600 | $199,100 | $178,500 |
| 2022 | $5,512 | $337,400 | $167,400 | $170,000 |
| 2021 | $5,094 | $286,200 | $149,200 | $137,000 |
| 2020 | $5,115 | $256,400 | $143,700 | $112,700 |
| 2019 | $5,094 | $255,700 | $143,700 | $112,000 |
| 2018 | $4,857 | $243,100 | $143,700 | $99,400 |
| 2017 | $4,858 | $237,100 | $141,400 | $95,700 |
| 2016 | $5,064 | $241,600 | $141,400 | $100,200 |
| 2015 | $5,363 | $259,100 | $161,500 | $97,600 |
| 2014 | $6,025 | $278,400 | $170,400 | $108,000 |
Property History
| Date | Event | Price | Change | Sq Ft Price |
|---|---|---|---|---|
| 07/30/2025 07/30/25 | Pending | -- | -- | -- |
| 07/17/2025 07/17/25 | For Sale | $539,000 | +156.7% | $392 / Sq Ft |
| 09/23/2013 09/23/13 | Sold | $210,000 | -- | $153 / Sq Ft |
Purchase History
| Date | Type | Sale Price | Title Company |
|---|---|---|---|
| Bargain Sale Deed | $210,000 | None Available | |
| Interfamily Deed Transfer | -- | None Available | |
| Deed | $165,000 | -- |
Mortgage History
| Date | Status | Loan Amount | Loan Type |
|---|---|---|---|
| Open | $164,000 | New Conventional | |
| Previous Owner | $371,824 | FHA | |
| Previous Owner | $367,430 | FHA | |
| Previous Owner | $66,500 | Stand Alone Second | |
| Previous Owner | $40,000 | Stand Alone Second | |
| Previous Owner | $272,000 | New Conventional | |
| Previous Owner | $168,300 | VA |
Similar Homes in the area
Source: MOREMLS (Monmouth Ocean Regional REALTORS®)
MLS Number: 22521176
APN: 49-00123-0000-00003
- 10 Magnolia Ct
- 1218 W Park Ave
- 6 Madison Ct Unit 92
- 110 Rolling Meadows Blvd S
- 22 Richmond Ct
- 1 Des Moines Ct Unit 247
- 70 Madison Ct
- 69 Madison Ct Unit 43
- 4 Barberry Dr
- 2 Michael Dr
- 9 Olivia Dr
- 65 Colonial Dr
- 258 Rolling Meadows Blvd N
- 19 Northwoods Rd
- 9 Colonial Dr
- 40 Pewter Dr
- 1144 Deal Rd
- 29 Ascot Dr
- 330 Green Grove Rd
- 79 Diane Dr






