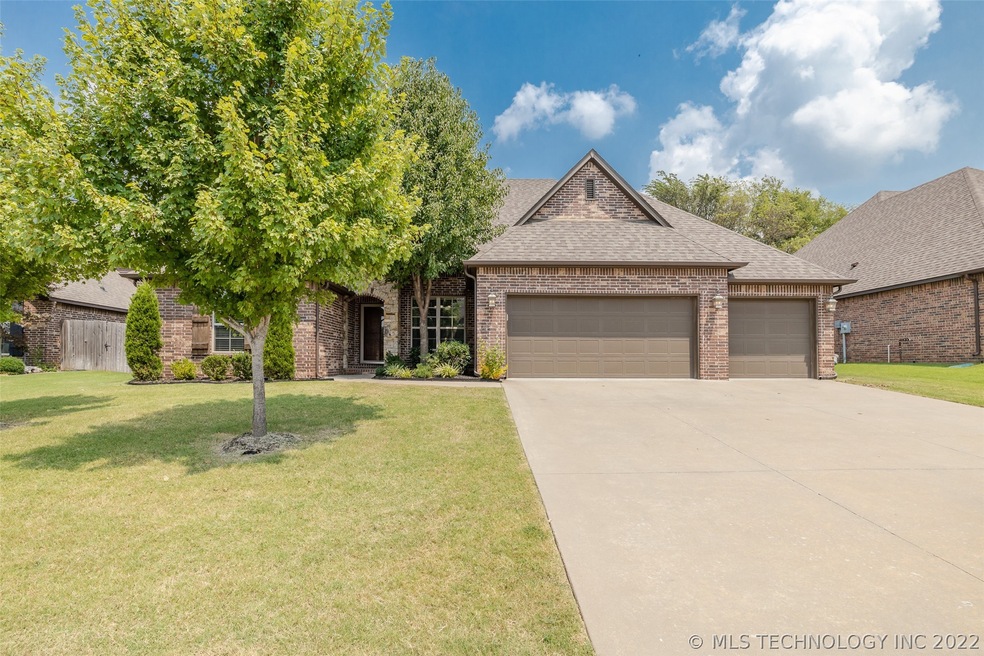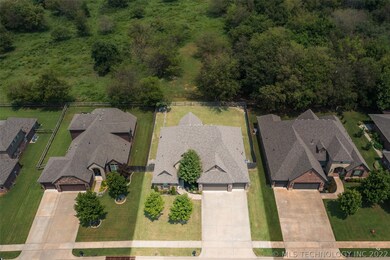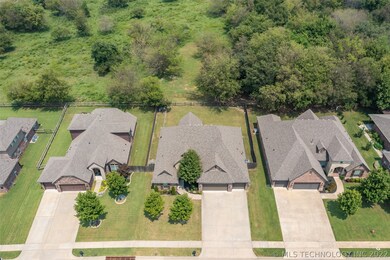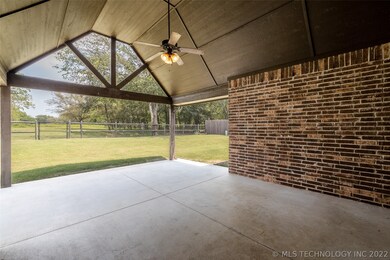
1404 W Ulysses St Broken Arrow, OK 74012
Battle Creek NeighborhoodAbout This Home
As of November 2024*Beautiful Single Owner Single Story Custom Backing to Peaceful 160 Acre Wooded Pasture in Coveted Battle Creek, Broken Arrow Neighborhood. Welcoming vaulted beamed Living Rm opens to granite Kitchen with large island & Breakfast Nook. Luxe Master Suite w HUGE walk-in closet PLUS conveniently located walk-through Laundry Rm. Ensuite Guest Bedrm + 2 Add'l Bedrms on separate hallway w hall bath. Separate Office. Gorgeous covered back porch w large backyard + dog run! All New Paint! Golf Course Community. BW
Home Details
Home Type
Single Family
Est. Annual Taxes
$4,603
Year Built
2013
Lot Details
0
HOA Fees
$8 per month
Parking
3
Listing Details
- Directions: From S 145th & East 51st Street South Head South onto S 145th E Ave. Turn East onto W Sandusky St. Vear left onto W Trenton St. Vear Right onto W Ulysses St. Home is on the North side of the street.
- Property Sub Type: Single Family Residence
- Prop. Type: Residential
- Year Built: 2013
- Lot Size Acres: 0.224
- Subdivision Name: Belle Trace at Battle Creek
- Architectural Style: Other
- Garage Yn: Yes
- Unit Levels: One
- Efficiency: Doors, Windows
- Building Stories: 1
- Structure Type: House
- ResoBuildingAreaSource: Appraiser
- Property Sub Type Additional: Single Family Residence
- Special Features: None
- Stories: 1
Interior Features
- Interior Amenities: Attic, Granite Counters, High Ceilings, High Speed Internet, Pullman Bath, Cable TV, Vaulted Ceiling(s), Wired for Data, Ceiling Fan(s), Programmable Thermostat
- Appliances: Built-In Oven, Cooktop, Dryer, Refrigerator, Washer, Gas Water Heater
- Has Basement: None
- Basement YN: No
- Full Bathrooms: 3
- Total Bedrooms: 4
- Door Features: Insulated Doors
- Fireplace Features: Gas Log, Gas Starter
- Fireplaces: 1
- Fireplace: Yes
- Flooring: Carpet, Tile
- Living Area: 2228.0
- Window Features: Vinyl, Insulated Windows
- ResoLivingAreaSource: Appraiser
Exterior Features
- Exterior Features: Concrete Driveway, Dog Run, Sprinkler/Irrigation, Landscaping, Rain Gutters, Satellite Dish
- Fencing: Full
- Lot Features: Mature Trees
- Pool Features: None
- Home Warranty: No
- Construction Type: Brick, Wood Frame
- Direction Faces: South
- Foundation Details: Slab
- Other Structures: None
- Patio And Porch Features: Covered, Patio, Porch
- Roof: Asphalt, Fiberglass
Garage/Parking
- Attached Garage: Yes
- Garage Spaces: 3.0
- Parking Features: Attached, Garage
Utilities
- Sewer: Public Sewer
- Utilities: Cable Available, Electricity Available, Natural Gas Available, Phone Available, Water Available
- Water Source: Public
- Laundry Features: Washer Hookup
- Security: No Safety Shelter, Security System Leased, Smoke Detector(s)
- Cooling: Central Air
- Cooling Y N: Yes
- Heating: Central, Gas
- Heating Yn: Yes
Condo/Co-op/Association
- Community Features: Gutter(s), Sidewalks
- Senior Community: No
- Amenities: Park
- Association Fee: 100.0
- Association Fee Frequency: Annually
- Association: Yes
Schools
- High School: Broken Arrow
- Elementary School: Country Lane
- Junior High Dist: Broken Arrow - Sch Dist (3)
Lot Info
- Lot Size Sq Ft: 9758.0
- Additional Parcels: No
- ResoLotSizeUnits: Acres
Tax Info
- Tax Year: 2019
- Tax Annual Amount: 3406.0
Ownership History
Purchase Details
Home Financials for this Owner
Home Financials are based on the most recent Mortgage that was taken out on this home.Purchase Details
Home Financials for this Owner
Home Financials are based on the most recent Mortgage that was taken out on this home.Purchase Details
Purchase Details
Home Financials for this Owner
Home Financials are based on the most recent Mortgage that was taken out on this home.Purchase Details
Home Financials for this Owner
Home Financials are based on the most recent Mortgage that was taken out on this home.Similar Homes in Broken Arrow, OK
Home Values in the Area
Average Home Value in this Area
Purchase History
| Date | Type | Sale Price | Title Company |
|---|---|---|---|
| Warranty Deed | $392,000 | Community Title Services | |
| Warranty Deed | $325,000 | Community Title Service Sllc | |
| Interfamily Deed Transfer | -- | None Available | |
| Warranty Deed | $234,500 | Tulsa Abstract & Title Compa | |
| Warranty Deed | $515,500 | -- |
Mortgage History
| Date | Status | Loan Amount | Loan Type |
|---|---|---|---|
| Open | $313,600 | New Conventional | |
| Previous Owner | $187,320 | New Conventional | |
| Previous Owner | $195,500 | Construction |
Property History
| Date | Event | Price | Change | Sq Ft Price |
|---|---|---|---|---|
| 11/04/2024 11/04/24 | Sold | $392,000 | +1.8% | $176 / Sq Ft |
| 10/09/2024 10/09/24 | Pending | -- | -- | -- |
| 10/03/2024 10/03/24 | For Sale | $385,000 | +18.5% | $173 / Sq Ft |
| 09/10/2021 09/10/21 | Sold | $325,000 | +2.2% | $146 / Sq Ft |
| 08/11/2021 08/11/21 | Pending | -- | -- | -- |
| 08/11/2021 08/11/21 | For Sale | $317,900 | +35.8% | $143 / Sq Ft |
| 05/13/2013 05/13/13 | Sold | $234,150 | 0.0% | $104 / Sq Ft |
| 02/01/2013 02/01/13 | Pending | -- | -- | -- |
| 02/01/2013 02/01/13 | For Sale | $234,150 | -- | $104 / Sq Ft |
Tax History Compared to Growth
Tax History
| Year | Tax Paid | Tax Assessment Tax Assessment Total Assessment is a certain percentage of the fair market value that is determined by local assessors to be the total taxable value of land and additions on the property. | Land | Improvement |
|---|---|---|---|---|
| 2024 | $4,603 | $35,466 | $4,493 | $30,973 |
| 2023 | $4,603 | $36,823 | $4,440 | $32,383 |
| 2022 | $4,504 | $34,750 | $4,491 | $30,259 |
| 2021 | $3,345 | $25,795 | $4,620 | $21,175 |
| 2020 | $3,403 | $25,795 | $4,620 | $21,175 |
| 2019 | $3,406 | $25,795 | $4,620 | $21,175 |
| 2018 | $3,359 | $25,795 | $4,620 | $21,175 |
| 2017 | $3,376 | $25,795 | $4,620 | $21,175 |
| 2016 | $3,371 | $25,795 | $4,620 | $21,175 |
| 2015 | $3,343 | $25,795 | $4,620 | $21,175 |
| 2014 | $3,379 | $25,795 | $4,620 | $21,175 |
Agents Affiliated with this Home
-
R
Seller's Agent in 2024
Renee Hulsey
Chinowth & Cohen
-
A
Buyer's Agent in 2024
Allison Jacobs
McGraw, REALTORS
-
C
Seller's Agent in 2021
Carol Brown
MORE Agency
-
A
Seller's Agent in 2013
Allison Sheffield
Sheffield Realty
-
R
Buyer's Agent in 2013
Ryan Treadway
Keller Williams Preferred
Map
Source: MLS Technology
MLS Number: 2126726
APN: 78361-94-27-54480
- 1200 W Ulysses St
- 4204 N Maple Place
- 4205 N Oak Ave
- 4308 N Ironwood Ave
- 1801 W Trenton St
- 1524 W Rockport St
- 1816 W Sandusky St
- 2000 W Vail St
- 16311 E 48th St
- 3905 N Pine Ave
- 3924 N Pine Ave
- 3916 N Pine Ave
- 3602 N Ironwood Place
- 1821 W Lincoln St N
- 3953 S 151st Ave E
- 3401 N Narcissus Ave
- 16410 E 49th St
- 5006 S 164th Ave E
- 15110 E 38th Place S
- 3404 N Battle Creek Dr






