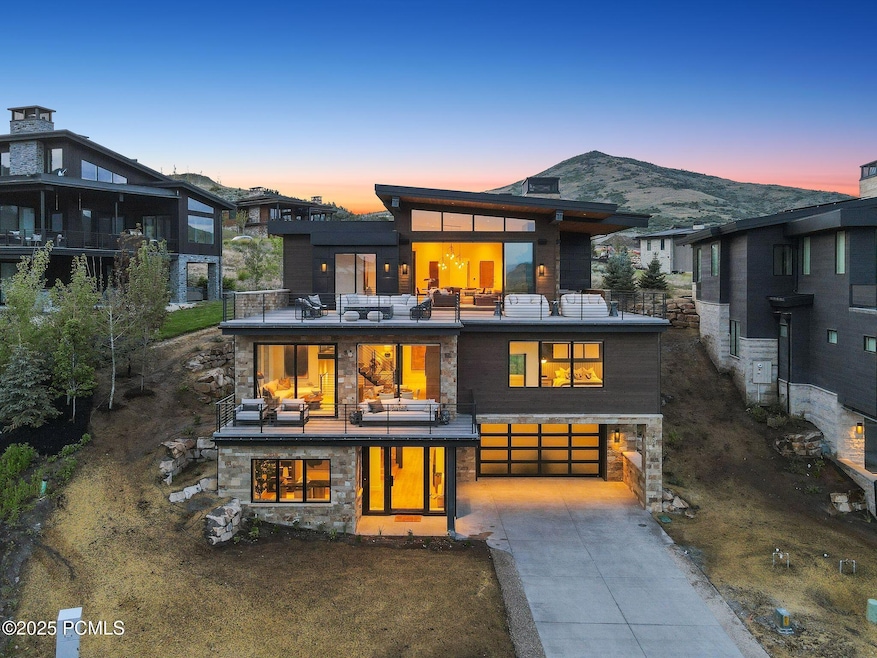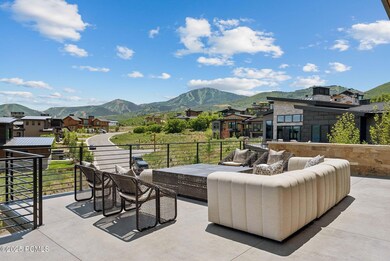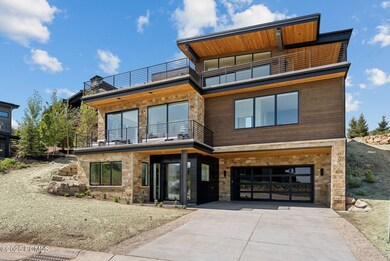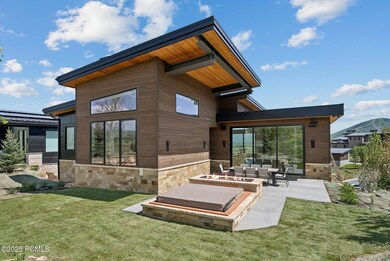1404 W Ursa Way Mayflower Mnt, UT 84032
Estimated payment $33,462/month
Highlights
- Views of Ski Resort
- Home Theater
- Ski Shuttle
- Heated Driveway
- New Construction
- 4-minute walk to Night Walk
About This Home
Five bedrooms, 7 bathrooms, a theater with seating for 8, a sprawling 1,200+ square foot garage, and over 2,000 square feet of heated patios and decks, this home seamlessly blends refined luxury with breathtaking views of Deer Valley's mountains and the Jordanelle Reservoir—offering the perfect launchpad for all your upcoming adventures. Features include radiant heat throughout, a heated driveway and decks, Pella windows and doors, Wolf and Subzero appliances, custom closets in every bedroom, an in-ground hot tub, a Control4 system for audio, lighting, and shades. The home is also framed and prewired to add an elevator for future convenience. The home is being sold turnkey, including everything from the furnishings and the accessories, including Luxury Saatva Classic mattresses, Peacock Alley linens and towels, a Vitamix in the pantry, and more. There is so much to love about this home and SkyRidge. The SkyRidge community is surrounded by miles of trails, both paved and dirt, is located less than 5 minutes from the Jordanelle Reservoir and Deer Valley Mountain Resort, and features a private shuttle that will pick you up at your door and take you directly to Deer Valley's East Village or Jordanelle Gondola. In addition, numerous amenities are underway, including an Equestrian center that is nearing completion and scheduled to be fully operational in 2026. This 3-hole Mountain golf course can convert into a 9-hole short course plus a driving range. This community clubhouse is expected to open in 2026, where owners will enjoy access to a pool and fitness studio, and a boutique hotel with a spa, restaurant, and rooftop bar, making the SkyRidge community an even more complete destination, no matter if you are looking for a primary or vacation home. Designed by JSARC, built by MW Watts Construction, and interior finishes and furnishings by Bassman Blaine Home. This home is beautifully designed, well-built, and has all the bells and whistles. Move-in ready!
Listing Agent
BHHS Utah Properties - SV License #10317926-AB00 Listed on: 09/02/2025

Home Details
Home Type
- Single Family
Est. Annual Taxes
- $6,299
Year Built
- Built in 2025 | New Construction
Lot Details
- 8,712 Sq Ft Lot
- Landscaped
- Natural State Vegetation
- Front and Back Yard Sprinklers
HOA Fees
- $260 Monthly HOA Fees
Parking
- 4 Car Attached Garage
- Utility Sink in Garage
- Heated Garage
- Tandem Garage
- Garage Door Opener
- Heated Driveway
Property Views
- Lake
- Ski Resort
- Mountain
Home Design
- Contemporary Architecture
- Mountain Contemporary Architecture
- Slab Foundation
- Wood Frame Construction
- Metal Roof
- Wood Siding
- Aluminum Siding
- Stone Siding
- Stone
Interior Spaces
- 5,314 Sq Ft Home
- Multi-Level Property
- Wet Bar
- Furnished
- Sound System
- Vaulted Ceiling
- 2 Fireplaces
- Gas Fireplace
- Great Room
- Family Room
- Formal Dining Room
- Home Theater
- Fire and Smoke Detector
Kitchen
- Oven
- Gas Range
- Microwave
- Freezer
- Dishwasher
- Wolf Appliances
- Kitchen Island
- Disposal
Flooring
- Wood
- Carpet
- Stone
- Tile
Bedrooms and Bathrooms
- 5 Bedrooms
- Primary Bedroom on Main
- Walk-In Closet
Laundry
- Laundry Room
- Gas Dryer Hookup
Outdoor Features
- Spa
- Deck
- Patio
- Outdoor Gas Grill
Utilities
- Air Conditioning
- Humidifier
- Forced Air Heating System
- Boiler Heating System
- Radiant Heating System
- High-Efficiency Furnace
- Programmable Thermostat
- Natural Gas Connected
- Water Softener is Owned
- High Speed Internet
Listing and Financial Details
- Assessor Parcel Number 00-0021-4312
Community Details
Overview
- Association fees include amenities, shuttle service
- Association Phone (435) 649-5351
- Skyridge Subdivision
Amenities
- Common Area
Recreation
- Ski Shuttle
Map
Home Values in the Area
Average Home Value in this Area
Tax History
| Year | Tax Paid | Tax Assessment Tax Assessment Total Assessment is a certain percentage of the fair market value that is determined by local assessors to be the total taxable value of land and additions on the property. | Land | Improvement |
|---|---|---|---|---|
| 2025 | $21,776 | $1,814,663 | $510,000 | $1,304,663 |
| 2024 | $6,299 | $525,000 | $525,000 | $0 |
| 2023 | $6,299 | $680,000 | $680,000 | $0 |
| 2022 | $2 | $248,000 | $248,000 | $0 |
| 2021 | $3 | $248,000 | $248,000 | $0 |
| 2020 | $1,380 | $115,000 | $115,000 | $0 |
Property History
| Date | Event | Price | List to Sale | Price per Sq Ft | Prior Sale |
|---|---|---|---|---|---|
| 09/02/2025 09/02/25 | For Sale | $6,200,000 | 0.0% | $1,167 / Sq Ft | |
| 09/01/2025 09/01/25 | Off Market | -- | -- | -- | |
| 07/28/2025 07/28/25 | For Sale | $6,200,000 | 0.0% | $1,167 / Sq Ft | |
| 07/28/2025 07/28/25 | Off Market | -- | -- | -- | |
| 06/18/2025 06/18/25 | For Sale | $6,200,000 | +2606.2% | $1,167 / Sq Ft | |
| 12/09/2020 12/09/20 | Sold | -- | -- | -- | View Prior Sale |
| 10/08/2020 10/08/20 | Pending | -- | -- | -- | |
| 11/13/2019 11/13/19 | For Sale | $229,100 | -- | -- |
Purchase History
| Date | Type | Sale Price | Title Company |
|---|---|---|---|
| Warranty Deed | -- | High Country Title |
Source: Park City Board of REALTORS®
MLS Number: 12502730
APN: 00-0021-4312
- 346 W 200 N
- 375 N 100 W
- 54 U S Highway 40
- 112 E 100 N
- 450 Argyll Ct
- 256 W 300 S
- 900 N 600 W
- 178 E 100 S
- 375 S 100 W
- 1365 W Stillwater Dr Unit 2121
- 55 N 400 E
- 260 S 300 E
- 12029 N Gemini Way Unit 162
- 341 S 200 E
- 341 S 200 E Unit 3
- 0 No Situs Unit 12504814
- 451 S 200 E
- 30 N 500 E
- 451 E 200 S
- 189 E 600 S
- 212 E 1720 N
- 625 E 1200 S
- 814 N 1490 E Unit Apartment
- 1854 N High Uintas Ln Unit ID1249882P
- 1235 N 1350 E Unit A
- 1218 S Sawmill Blvd
- 105 E Turner Mill Rd
- 144 E Turner Mill Rd
- 2455 N Meadowside Way
- 2362 N Wildwood Ln
- 2573 N Wildflower Ln
- 884 E Hamlet Cir S
- 2377 N Wildwood Ln
- 2389 N Wildwood Ln
- 2790 N Commons Blvd
- 2503 Wildwood Ln
- 284 S 550 E
- 541 Craftsman Way
- 532 N Farm Hill Ln
- 1 W Village Cir






