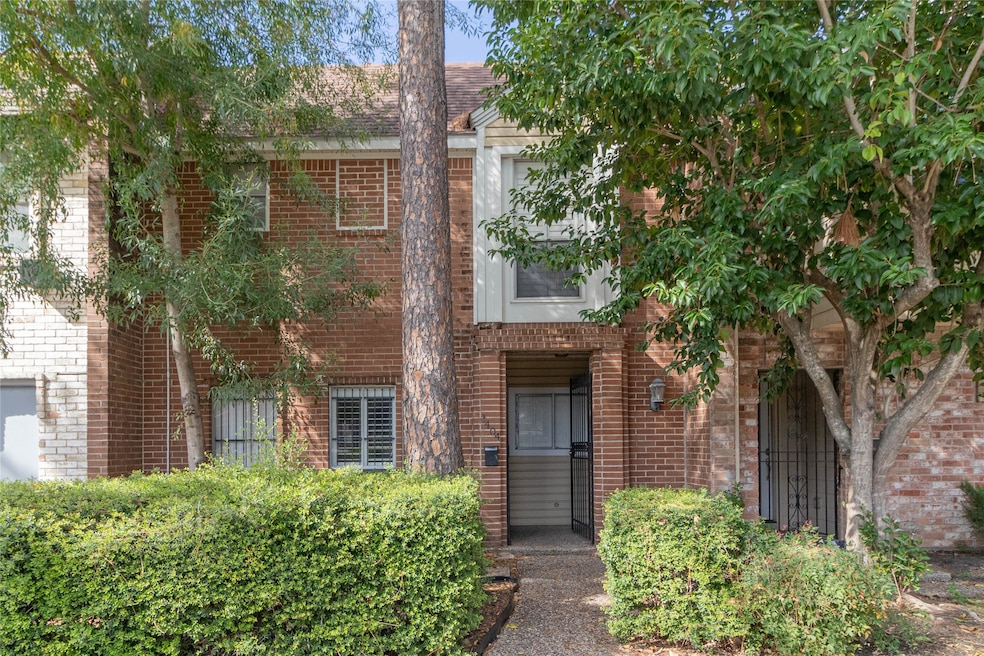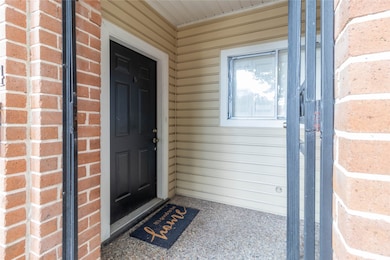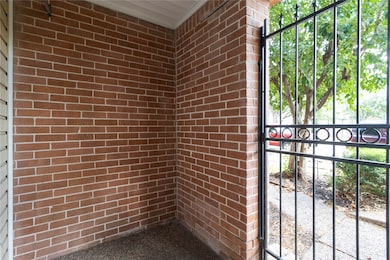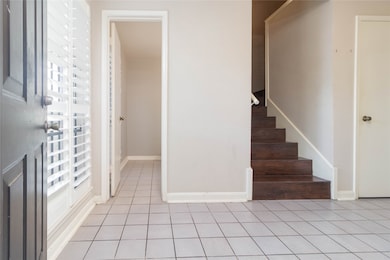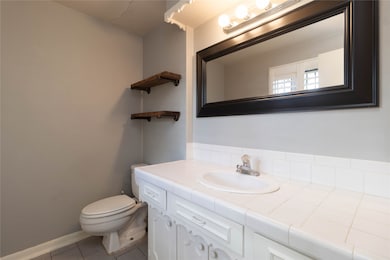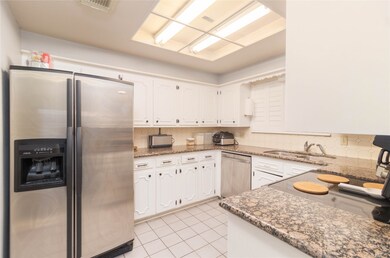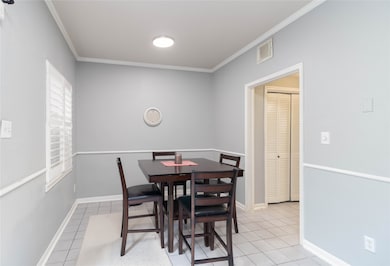1404 Walnut Bend Ln Unit 23 Houston, TX 77042
Briar Forest NeighborhoodEstimated payment $1,756/month
3
Beds
2.5
Baths
1,584
Sq Ft
$145
Price per Sq Ft
Highlights
- Deck
- High Ceiling
- Community Pool
- Traditional Architecture
- Granite Countertops
- Breakfast Room
About This Home
The first floor features an entry foyer, living room w/ fireplace, dry bar and back patio. The kitchen comes with all appliances included and utility room includes the W/D (purchased 2021). During the summer, entertain in style on the private back patio or relax by the community pool. This community includes private tennis courts, outdoor pools and a mini water park to cool off during hot Texas summers. This home is conveniently located across the street from Walnut Bend Elementary to make drop-off and pick-up an absolute breeze.
Open House Schedule
-
Sunday, November 23, 202511:00 am to 1:00 pm11/23/2025 11:00:00 AM +00:0011/23/2025 1:00:00 PM +00:00Add to Calendar
Townhouse Details
Home Type
- Townhome
Est. Annual Taxes
- $4,799
Year Built
- Built in 1970
Lot Details
- 1,838 Sq Ft Lot
- East Facing Home
HOA Fees
- $149 Monthly HOA Fees
Parking
- 2 Car Detached Garage
- Garage Door Opener
- Additional Parking
Home Design
- Traditional Architecture
- Brick Exterior Construction
- Slab Foundation
- Composition Roof
Interior Spaces
- 1,584 Sq Ft Home
- 2-Story Property
- Dry Bar
- Crown Molding
- Brick Wall or Ceiling
- High Ceiling
- Wood Burning Fireplace
- Formal Entry
- Family Room
- Combination Dining and Living Room
- Breakfast Room
Kitchen
- Oven
- Electric Range
- Microwave
- Dishwasher
- Granite Countertops
- Disposal
Flooring
- Laminate
- Tile
Bedrooms and Bathrooms
- 3 Bedrooms
- En-Suite Primary Bedroom
- Single Vanity
- Bathtub with Shower
Laundry
- Laundry in Utility Room
- Dryer
- Washer
Home Security
Outdoor Features
- Deck
- Patio
Schools
- Walnut Bend Elementary School
- Revere Middle School
- Westside High School
Utilities
- Central Heating and Cooling System
Community Details
Overview
- Association fees include clubhouse, common areas, insurance, recreation facilities, trash
- Walnut Bend HOA
- Walnut Bend Sec 06 R/P Subdivision
Recreation
- Community Pool
- Tennis Courts
Security
- Security Guard
- Fire and Smoke Detector
Map
Create a Home Valuation Report for This Property
The Home Valuation Report is an in-depth analysis detailing your home's value as well as a comparison with similar homes in the area
Home Values in the Area
Average Home Value in this Area
Tax History
| Year | Tax Paid | Tax Assessment Tax Assessment Total Assessment is a certain percentage of the fair market value that is determined by local assessors to be the total taxable value of land and additions on the property. | Land | Improvement |
|---|---|---|---|---|
| 2025 | $4,770 | $229,349 | $27,570 | $201,779 |
| 2024 | $4,770 | $227,987 | $27,570 | $200,417 |
| 2023 | $4,770 | $227,987 | $27,570 | $200,417 |
| 2022 | $3,832 | $174,040 | $27,570 | $146,470 |
| 2021 | $3,460 | $148,437 | $27,570 | $120,867 |
| 2020 | $3,595 | $148,437 | $27,570 | $120,867 |
| 2019 | $3,728 | $147,311 | $27,570 | $119,741 |
| 2018 | $3,011 | $118,981 | $27,570 | $91,411 |
| 2017 | $3,331 | $131,717 | $27,570 | $104,147 |
| 2016 | $2,549 | $100,806 | $27,570 | $73,236 |
| 2015 | $2,442 | $108,862 | $27,570 | $81,292 |
| 2014 | $2,442 | $95,000 | $27,570 | $67,430 |
Source: Public Records
Property History
| Date | Event | Price | List to Sale | Price per Sq Ft |
|---|---|---|---|---|
| 11/18/2025 11/18/25 | For Sale | $229,000 | -- | $145 / Sq Ft |
Source: Houston Association of REALTORS®
Purchase History
| Date | Type | Sale Price | Title Company |
|---|---|---|---|
| Deed | -- | None Listed On Document | |
| Deed | -- | Laird Law Firm Pc | |
| Vendors Lien | -- | Stewart Title | |
| Warranty Deed | -- | Stewart Title Houston |
Source: Public Records
Mortgage History
| Date | Status | Loan Amount | Loan Type |
|---|---|---|---|
| Open | $215,000 | VA | |
| Previous Owner | $132,000 | New Conventional |
Source: Public Records
Source: Houston Association of REALTORS®
MLS Number: 56131195
APN: 0963570010011
Nearby Homes
- 10798 Briar Forest Dr Unit 524
- 10816 Briar Forest Dr Unit 33
- 10818 Briar Forest Dr Unit 34
- 10623 Longmont Dr
- 10615 Briar Forest Dr Unit 104
- 10615 Briar Forest Dr Unit 402
- 10623 Inwood Dr
- 10723 Del Monte Dr
- 10602 Del Monte Dr
- 10718 Chevy Chase Dr
- 10803 Chevy Chase Dr
- 10806 Olympia Dr
- 10614 Lynbrook Dr
- 1003 Blue Willow Dr
- 1917 Trixie Ln
- 1912 Trixie Ln
- 11012 Francoise Blvd
- 10719 Burgoyne Rd
- 10718 Holly Springs Dr
- 10902 Burgoyne Rd
- 10818 Briar Forest Dr Unit 34
- 10950 Briar Forest Dr
- 1202 Walnut Bend Ln
- 1107 Blue Willow Dr
- 10631 Del Monte Dr
- 10719 Del Monte Dr
- 1006 Walnut Bend Ln
- 1917 Trixie Ln
- 10822 Lynbrook Dr Unit a
- 10501 Holly Springs Dr
- 10834 Lynbrook Dr Unit B
- 10814 Sugar Hill Dr
- 10814 Sugar Hill Dr Unit B
- 10826 Sugar Hill Dr Unit b
- 10834 Sugar Hill Dr Unit a
- 11018 Francoise Blvd
- 10264 Briar Forest Dr Unit 24
- 1201 Wilcrest Dr
- 2100 Wilcrest Dr Unit 107
- 2100 Wilcrest Dr Unit 127
