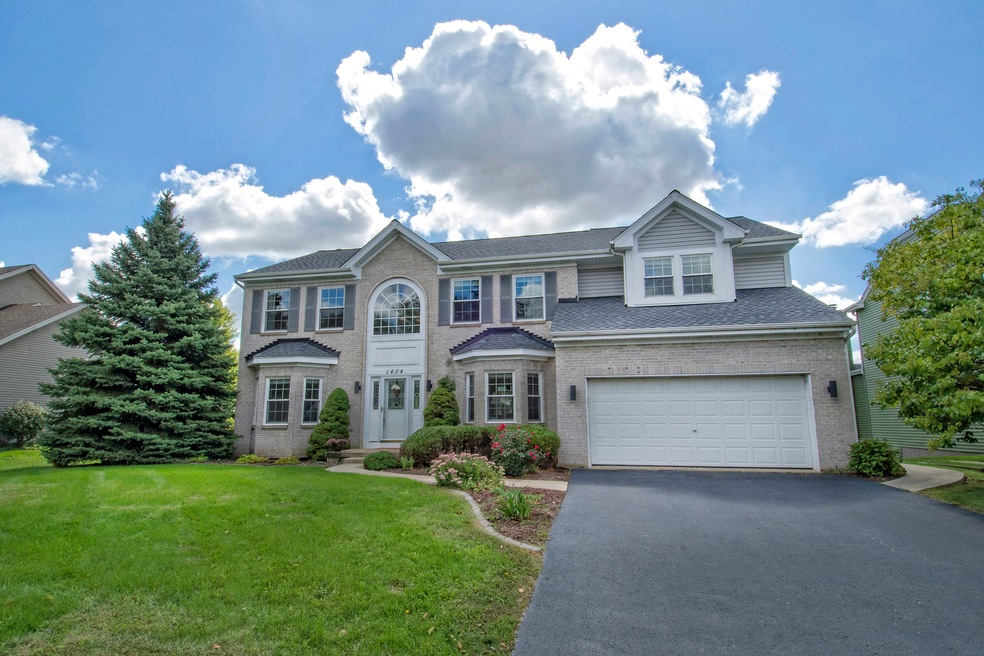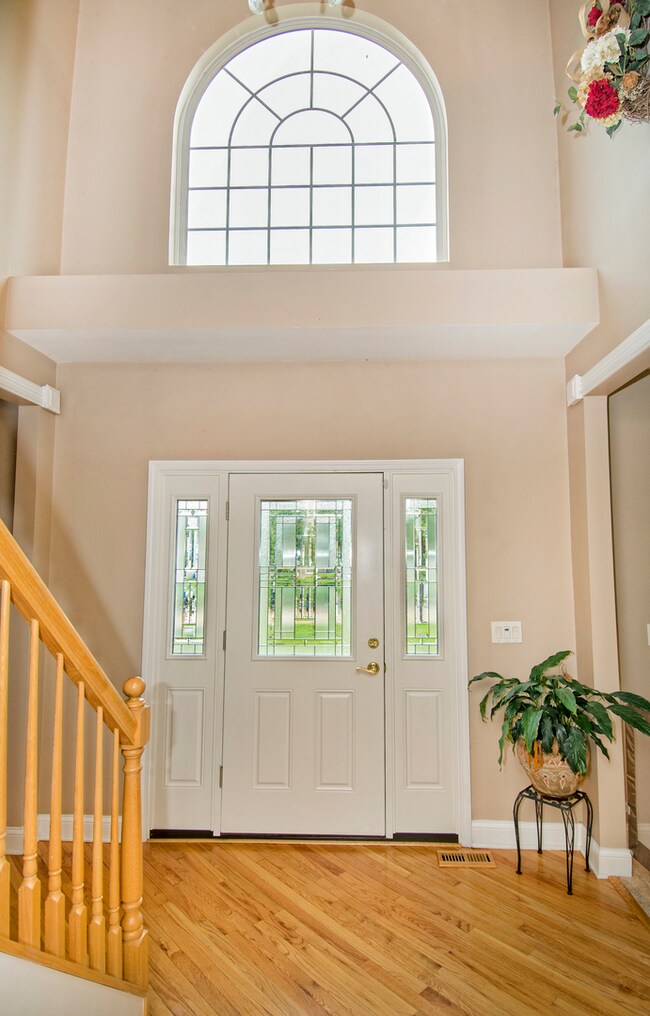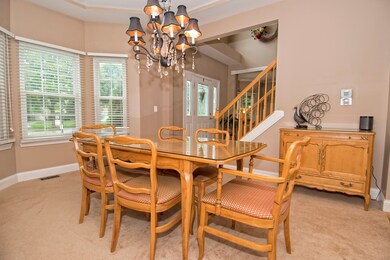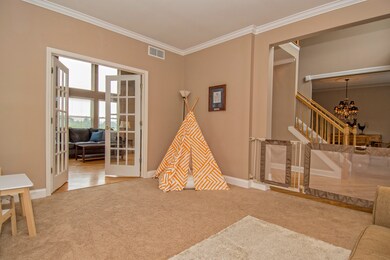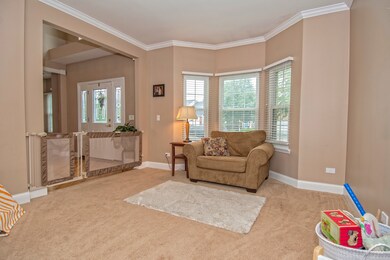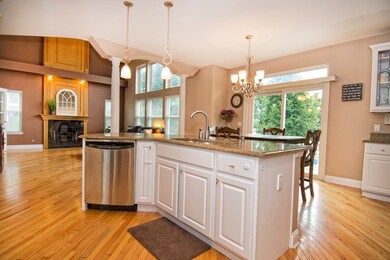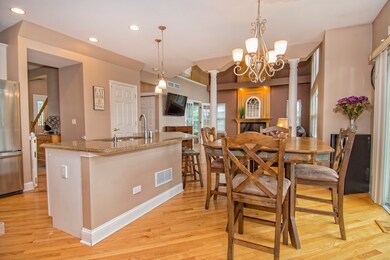
1404 Waterside Dr Bolingbrook, IL 60490
Sunset Park-Old Plank NeighborhoodHighlights
- Water Views
- Vaulted Ceiling
- Loft
- Liberty Elementary School Rated A-
- Wood Flooring
- Steam Shower
About This Home
As of November 2021PRICE REDUCTION Walk through your leaded glass front door to this AMAZING 2 story foyer, with real hardwood throughout. Beautiful kitchen with granite counter tops, and granite back splash with all stainless steel appliances NEW fridge (2017). Fabulous cabinetry with leaded glass doors. Gorgeous glass french doors leads you from your living room to your family room with floor to ceiling oak fireplace. Head upstairs from your front staircase, or kitchen staircase to find 4 HUGE bedrooms, (4th bedroom currently being used as loft), overlooking your family room. MASTER bedroom, is perfect for a sitting room, to enjoy a great book. Master bath with a huge soaker tub, and glass door and tiled shower. Second floor has its very own laundry shoot! If all this isn't enough enjoy your FULLY FINISHED basement with stunning oak bar. Enjoy your view from your concrete patio with NEW fence and LAKEFRONT view. Wait there's more! NEW ROOF 2017, NEW A/C 2017, NEW SUMP PUMP 2017. WHOLE house NEW windows
Last Agent to Sell the Property
@properties Christie's International Real Estate License #475165206 Listed on: 09/20/2018

Home Details
Home Type
- Single Family
Est. Annual Taxes
- $12,842
Year Built
- 1999
HOA Fees
- $25 per month
Parking
- Attached Garage
- Tandem Garage
- Garage Is Owned
Home Design
- Brick Exterior Construction
Interior Spaces
- Vaulted Ceiling
- Gas Log Fireplace
- Loft
- Wood Flooring
- Water Views
- Finished Basement
- Basement Fills Entire Space Under The House
Kitchen
- Breakfast Bar
- Walk-In Pantry
- Oven or Range
- Range Hood
- Microwave
- Dishwasher
- Stainless Steel Appliances
- Kitchen Island
- Disposal
Bedrooms and Bathrooms
- Primary Bathroom is a Full Bathroom
- Dual Sinks
- Soaking Tub
- Steam Shower
- Separate Shower
Laundry
- Dryer
- Washer
Utilities
- Central Air
- Heating System Uses Gas
- Lake Michigan Water
Additional Features
- Patio
- Fenced Yard
Ownership History
Purchase Details
Home Financials for this Owner
Home Financials are based on the most recent Mortgage that was taken out on this home.Purchase Details
Home Financials for this Owner
Home Financials are based on the most recent Mortgage that was taken out on this home.Purchase Details
Home Financials for this Owner
Home Financials are based on the most recent Mortgage that was taken out on this home.Purchase Details
Home Financials for this Owner
Home Financials are based on the most recent Mortgage that was taken out on this home.Similar Homes in Bolingbrook, IL
Home Values in the Area
Average Home Value in this Area
Purchase History
| Date | Type | Sale Price | Title Company |
|---|---|---|---|
| Warranty Deed | $435,000 | Citywide Title | |
| Warranty Deed | $363,000 | First American Title | |
| Warranty Deed | $345,000 | First American Title | |
| Warranty Deed | $261,500 | -- |
Mortgage History
| Date | Status | Loan Amount | Loan Type |
|---|---|---|---|
| Previous Owner | $369,750 | New Conventional | |
| Previous Owner | $344,850 | New Conventional | |
| Previous Owner | $352,790 | VA | |
| Previous Owner | $351,780 | VA | |
| Previous Owner | $353,065 | VA | |
| Previous Owner | $353,280 | VA | |
| Previous Owner | $284,750 | New Conventional | |
| Previous Owner | $56,000 | Credit Line Revolving | |
| Previous Owner | $272,000 | Unknown | |
| Previous Owner | $237,000 | Unknown | |
| Previous Owner | $248,000 | Unknown | |
| Previous Owner | $30,000 | Unknown | |
| Previous Owner | $20,000 | Stand Alone Second | |
| Previous Owner | $242,600 | No Value Available |
Property History
| Date | Event | Price | Change | Sq Ft Price |
|---|---|---|---|---|
| 11/01/2021 11/01/21 | Sold | $435,000 | +1.2% | $150 / Sq Ft |
| 09/12/2021 09/12/21 | Pending | -- | -- | -- |
| 09/11/2021 09/11/21 | For Sale | $429,900 | +18.4% | $148 / Sq Ft |
| 11/05/2018 11/05/18 | Sold | $363,000 | +0.8% | $125 / Sq Ft |
| 10/06/2018 10/06/18 | Pending | -- | -- | -- |
| 09/29/2018 09/29/18 | Price Changed | $360,000 | -2.7% | $124 / Sq Ft |
| 09/20/2018 09/20/18 | For Sale | $369,900 | +7.2% | $128 / Sq Ft |
| 05/29/2014 05/29/14 | Sold | $345,000 | -1.4% | $119 / Sq Ft |
| 04/01/2014 04/01/14 | Pending | -- | -- | -- |
| 03/23/2014 03/23/14 | For Sale | $349,999 | -- | $121 / Sq Ft |
Tax History Compared to Growth
Tax History
| Year | Tax Paid | Tax Assessment Tax Assessment Total Assessment is a certain percentage of the fair market value that is determined by local assessors to be the total taxable value of land and additions on the property. | Land | Improvement |
|---|---|---|---|---|
| 2023 | $12,842 | $153,890 | $17,748 | $136,142 |
| 2022 | $11,510 | $147,073 | $16,001 | $131,072 |
| 2021 | $10,299 | $131,356 | $14,961 | $116,395 |
| 2020 | $9,573 | $132,993 | $14,469 | $118,524 |
| 2019 | $10,095 | $124,247 | $13,780 | $110,467 |
| 2018 | $9,775 | $118,919 | $13,189 | $105,730 |
| 2017 | $9,548 | $112,719 | $12,501 | $100,218 |
| 2016 | $9,429 | $107,300 | $11,900 | $95,400 |
| 2015 | $9,581 | $102,900 | $11,400 | $91,500 |
| 2014 | $9,581 | $102,900 | $11,400 | $91,500 |
| 2013 | $9,581 | $99,500 | $11,400 | $88,100 |
Agents Affiliated with this Home
-
Saul Gutierrez

Seller's Agent in 2021
Saul Gutierrez
MVG Real Estate Inc
(312) 852-3181
1 in this area
131 Total Sales
-
Ricardo Franco

Seller Co-Listing Agent in 2021
Ricardo Franco
MVG Real Estate Inc
(630) 523-4669
1 in this area
75 Total Sales
-
Alex Susma

Buyer's Agent in 2021
Alex Susma
Fulton Grace
(815) 404-3079
1 in this area
129 Total Sales
-
Alisa Galoozis

Seller's Agent in 2018
Alisa Galoozis
@ Properties
(630) 936-1059
1 in this area
69 Total Sales
-
H
Seller's Agent in 2014
Harriet Ruiz
Harriet Ruiz, Broker
-
Tom Gaikowski

Buyer's Agent in 2014
Tom Gaikowski
john greene Realtor
(630) 664-7161
29 Total Sales
Map
Source: Midwest Real Estate Data (MRED)
MLS Number: MRD10089032
APN: 12-02-19-403-036
- 1424 Sage Dr
- 856 Fieldcrest Dr
- 1453 Waterside Dr
- 1437 Sage Dr
- 764 Springbrook Ln
- 1488 Schoenherr Ave
- 664 Birchwood Dr
- 652 Timberline Dr
- 646 Timberline Dr
- 725 Delacourte Ave
- 1616 Sutton Place Unit 1
- 738 Bethel Ave
- 558 Pinebrook Dr
- 1601 Trails End Ln Unit 5B
- 1126 Mandalay Ln Unit 1126
- 1558 Woodland Ln Unit 6
- 402 Marshall Ash St Unit 3
- 1692 Trails End Ln Unit 6
- 366 Tiger St
- 1499 Raven Dr Unit 4
