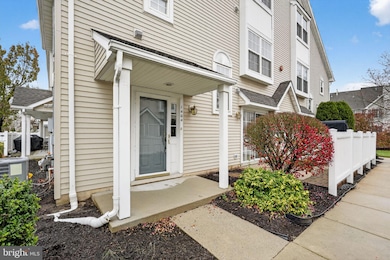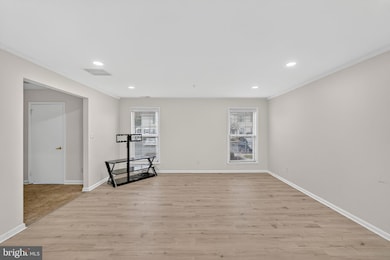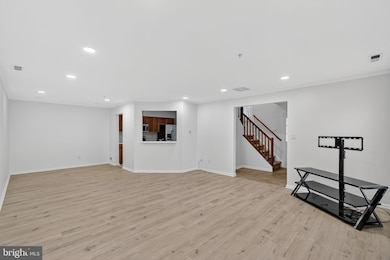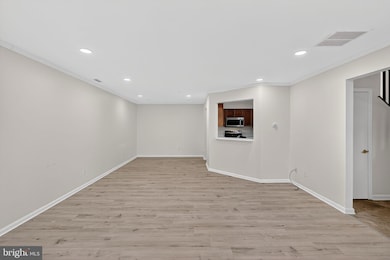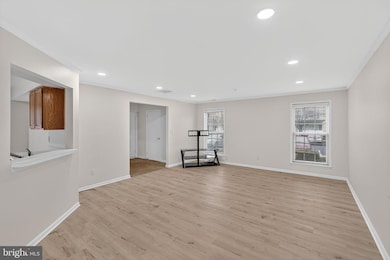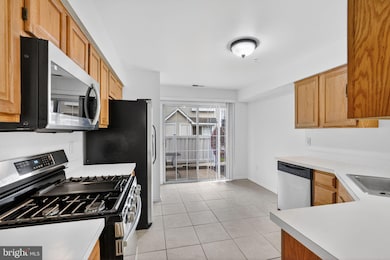1404 Wharton Rd Unit 1404 Mount Laurel, NJ 08054
3
Beds
2.5
Baths
1,734
Sq Ft
$216/mo
HOA Fee
Highlights
- Colonial Architecture
- Community Pool
- Eat-In Kitchen
- Lenape High School Rated A-
- Tennis Courts
- Patio
About This Home
This home is located at 1404 Wharton Rd Unit 1404, Mount Laurel, NJ 08054 and is currently priced at $2,950. This property was built in 1996. 1404 Wharton Rd Unit 1404 is a home located in Burlington County with nearby schools including Countryside Elementary School, T.E. Harrington Middle School, and Mount Laurel Hartford School.
Townhouse Details
Home Type
- Townhome
Year Built
- Built in 1996
HOA Fees
- $216 Monthly HOA Fees
Home Design
- Colonial Architecture
- Vinyl Siding
- Concrete Perimeter Foundation
Interior Spaces
- 1,734 Sq Ft Home
- Property has 3 Levels
- Ceiling Fan
- Living Room
- Dining Room
Kitchen
- Eat-In Kitchen
- Gas Oven or Range
- Range Hood
- Microwave
- Dishwasher
- Disposal
Flooring
- Carpet
- Luxury Vinyl Plank Tile
Bedrooms and Bathrooms
- 3 Bedrooms
Laundry
- Laundry on upper level
- Dryer
- Washer
Parking
- Parking Lot
- 1 Assigned Parking Space
Outdoor Features
- Patio
Utilities
- Forced Air Heating and Cooling System
- Cooling System Utilizes Natural Gas
- Natural Gas Water Heater
- Cable TV Available
Listing and Financial Details
- Residential Lease
- Security Deposit $4,425
- 12-Month Min and 24-Month Max Lease Term
- Available 11/24/25
- Assessor Parcel Number 24-00909-00003-C1404
Community Details
Overview
- Association fees include common area maintenance, exterior building maintenance, lawn maintenance, pool(s), snow removal, trash
- $42 Other Monthly Fees
- Stonegate Community Association
- Built by ORLEANS
- Stonegate Subdivision, Edgemont Floorplan
Recreation
- Tennis Courts
- Community Playground
- Community Pool
Pet Policy
- Pets Allowed
Map
Property History
| Date | Event | Price | List to Sale | Price per Sq Ft | Prior Sale |
|---|---|---|---|---|---|
| 11/21/2025 11/21/25 | Price Changed | $2,950 | +51.3% | $2 / Sq Ft | |
| 11/21/2025 11/21/25 | For Rent | $1,950 | 0.0% | -- | |
| 11/14/2025 11/14/25 | Sold | $345,000 | -2.8% | $199 / Sq Ft | View Prior Sale |
| 11/03/2025 11/03/25 | Pending | -- | -- | -- | |
| 10/27/2025 10/27/25 | For Sale | $355,000 | +82.1% | $205 / Sq Ft | |
| 11/30/2016 11/30/16 | Sold | $195,000 | -4.9% | $112 / Sq Ft | View Prior Sale |
| 10/06/2016 10/06/16 | Pending | -- | -- | -- | |
| 10/02/2016 10/02/16 | For Sale | $205,000 | 0.0% | $118 / Sq Ft | |
| 08/15/2014 08/15/14 | Rented | $1,700 | -5.6% | -- | |
| 07/18/2014 07/18/14 | Under Contract | -- | -- | -- | |
| 05/26/2014 05/26/14 | For Rent | $1,800 | +2.9% | -- | |
| 06/01/2013 06/01/13 | Rented | $1,750 | 0.0% | -- | |
| 04/30/2013 04/30/13 | Under Contract | -- | -- | -- | |
| 04/01/2013 04/01/13 | For Rent | $1,750 | 0.0% | -- | |
| 06/01/2012 06/01/12 | Rented | $1,750 | -5.4% | -- | |
| 04/23/2012 04/23/12 | Under Contract | -- | -- | -- | |
| 02/10/2012 02/10/12 | For Rent | $1,850 | -- | -- |
Source: Bright MLS
Source: Bright MLS
MLS Number: NJBL2101750
APN: 24-00909-0000-00003-0000-C1404
Nearby Homes
- 205 Kirby Way Unit 205
- 603 Kirby Way Unit 603
- 6 Leighton Dr
- 907A Oliphant Ln Unit 907A
- 27 Elkington Dr
- 53 Saw Mill Dr
- 112B W Bluebell Ln Unit 112B
- 21 Zinnia Ct
- 123A Birchfield Ct Unit 123A
- 130B Birchfield Ct Unit 130B
- 78 Watson Dr
- 31 Quince Ct
- 3 Village Ct
- 167 Canterbury Rd
- 23 E Oleander Dr
- 11 E Berwin Way
- 660 S Church St
- 2 Watson Dr
- 1201A Ginger Ct
- 1604B Steeplebush Terrace Unit 2604B
- 1401 Wharton Rd
- 2408 Stokes Rd Unit 2408
- 15A E Daisy Ln
- 13 Tulip Ct
- 219 Meadow Dr
- 29 Village Ln Unit 29
- 106 Hooton Rd
- 1190 S Church St
- 307 Harper Dr
- 201A Kelly Cove Unit 201
- 2004 Augusta Cir
- 503 Fellowship Rd
- 405A Mulberry Cove
- 221 Chester Ave Unit B
- 67 Hearthstone Ln
- 343 W 2nd St Unit 345
- 119-121 W 3rd St
- 315 Chestnut St
- 500 Diemer Dr
- 101 Diemer Dr

