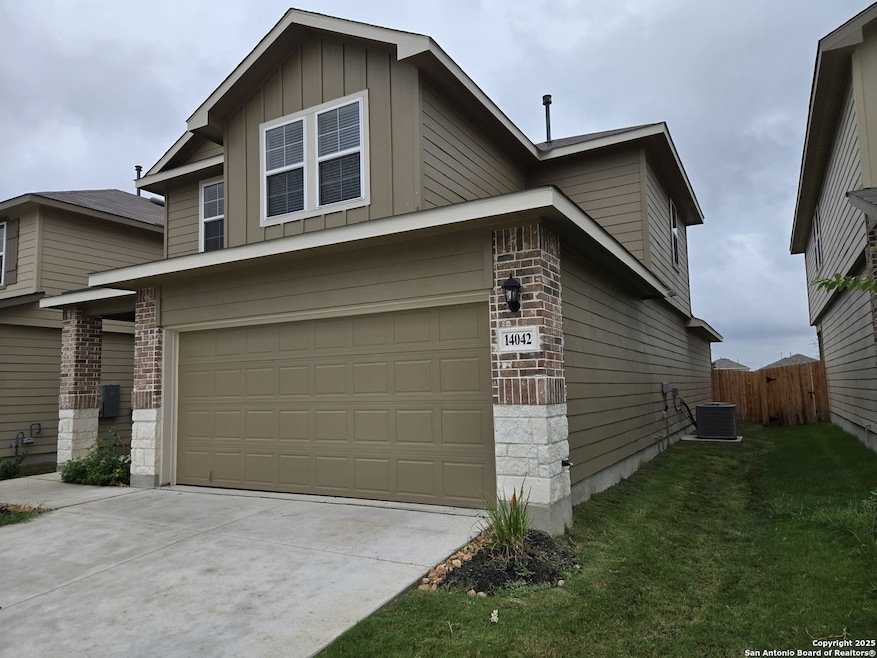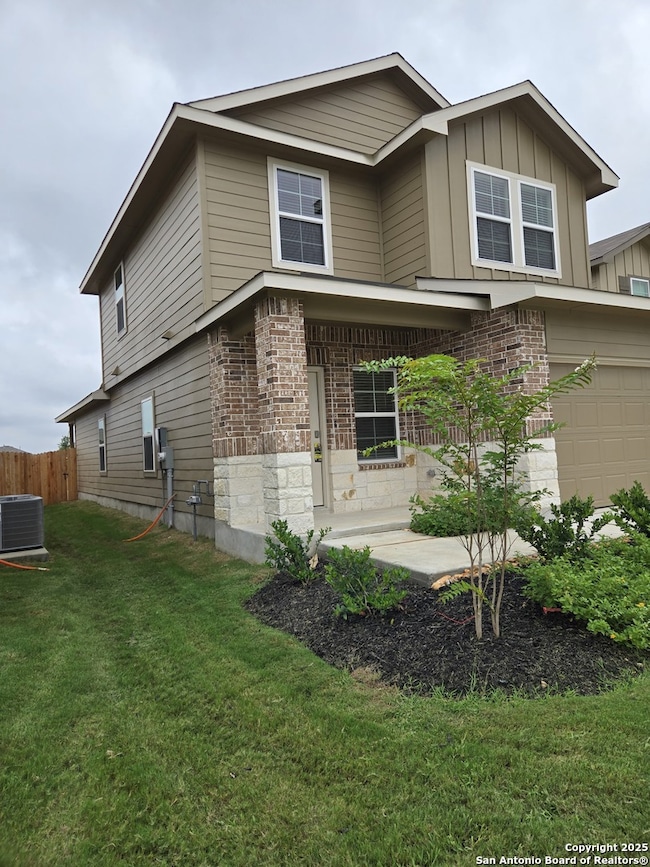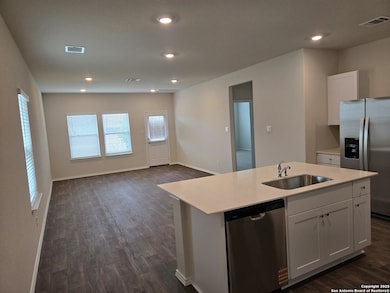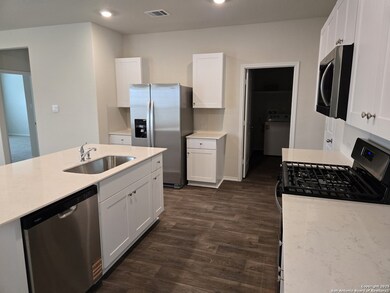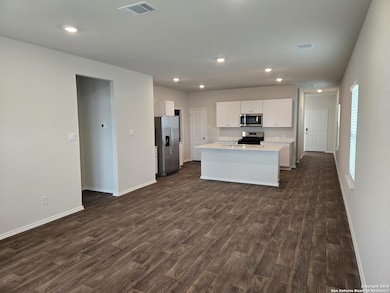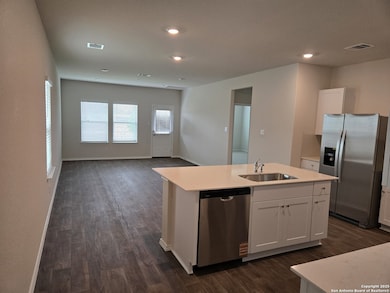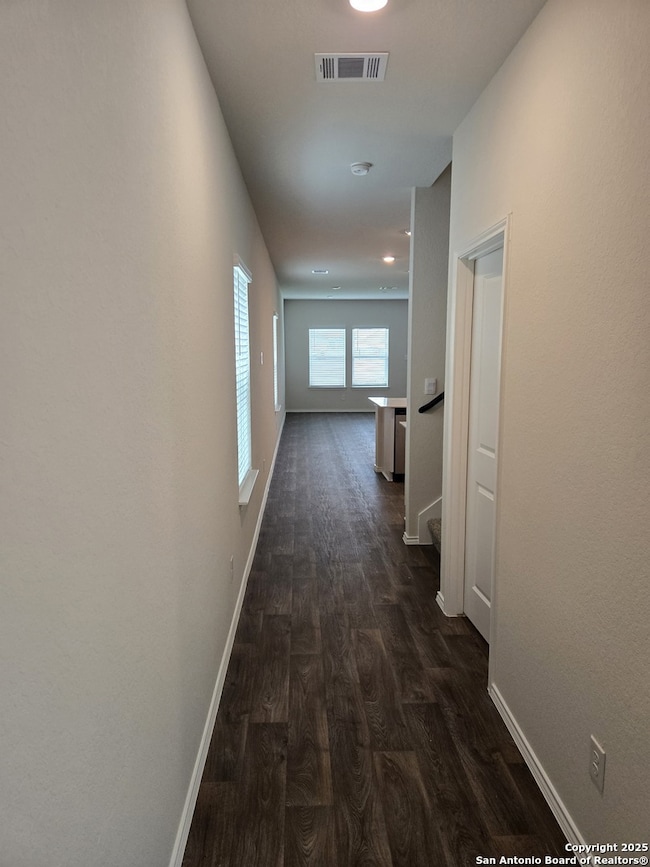14042 Shale Path San Antonio, TX NULL
Westpointe West NeighborhoodHighlights
- Walk-In Pantry
- Tile Flooring
- Central Heating and Cooling System
- Harlan High School Rated A-
About This Home
Introducing The Madison, a two-story home featured in Riverstone at Westpointe in San Antonio, TX. This floor plan offers 2 classic exteriors, 2-car garage, and a full yard landscaping and irrigation package, ensuring that your home looks its best every single day. Inside this 4 bedroom, 2 and half bathroom home, you'll find 2048 square feet of open-concept living. A long entryway leads to a blended dining area, gourmet kitchen, and living room, perfect for entertaining and every day living. Your kitchen includes granite counter tops, stainless steel appliances, shaker style cabinetry, and a grand kitchen island, complete with a roomy single basin sink and granite breakfast bar. The corner pantry is spacious and includes plenty of built-in shelving. With a secondary bedroom and full bath located off the living room, this home offers private space for out-of-town guests. Head up the wide staircase to find a versatile loft, the private main bedroom suite, three secluded secondary bedrooms with carpet flooring, large windows and closets and a third full bath. The private main bedroom is an oasis, featuring a cozy sitting area and attractive ensuite bathroom. Enjoy quality granite vanity tops, a tiled walk-in shower, a separate water closet, and a walk-in closet with plenty of space to get ready in the morning. Additional features include sheet vinyl flooring in entry, living room, and all wet areas, granite bathroom counter tops, and our HOME IS CONNECTED base package. Using one central hub that talks to all the devices in your home, you can control the lights, thermostat and locks, all from your cellular device.
Listing Agent
Ayodele Bodunde
Keller Williams City-View Listed on: 07/14/2025
Home Details
Home Type
- Single Family
Year Built
- Built in 2025
Lot Details
- 5,227 Sq Ft Lot
- Lot Dimensions: 2042
Parking
- 2 Car Garage
Home Design
- Slab Foundation
- Wood Shingle Roof
- Masonry
Interior Spaces
- 2,400 Sq Ft Home
- 2-Story Property
- Window Treatments
- Tile Flooring
- Fire and Smoke Detector
Kitchen
- Walk-In Pantry
- Stove
- Microwave
- Dishwasher
Bedrooms and Bathrooms
- 4 Bedrooms
Laundry
- Dryer
- Washer
Schools
- Cole Elementary School
- Brennan High School
Utilities
- Central Heating and Cooling System
- Heating System Uses Natural Gas
- Gas Water Heater
Community Details
- Built by DR HORTON
- Riverstone Ut Subdivision
Listing and Financial Details
- Rent includes fees
Map
Source: San Antonio Board of REALTORS®
MLS Number: 1883807
- 13939 Sandstone Pass
- 13935 Sandstone Pass
- 13931 Sandstone Pass
- 13957 Sandstone Pass
- 13940 Sandstone Pass
- 13944 Sandstone Pass
- 13948 Sandstone Pass
- 13911 Sandstone Pass
- 13947 San Saba Falls
- 13928 Sandstone Pass
- 13955 San Saba Falls
- 14010 Shale Path
- 13922 Sandstone Pass
- 13960 Sandstone Pass
- 14122 Llano Trace
- 13907 Sandstone Pass
- 14103 Llano Trace
- 14114 Shale Path
- 14111 Llano Trace
- 13910 Sandstone Pass
- 14010 Shale Path
- 14006 Shale Path
- 13927 San Saba Falls
- 5310 Concho Springs
- 14039 Sandstone Pass
- 5414 Concho Springs
- 5007 Wichita Pike
- 4794 Chalk Flats
- 5010 Wichita Pike
- 5006 Wichita Pike
- 5032 Pyrite Canyon
- 14050 Mudstone St
- 4630 Neches Canyon
- 5327 Wichita Pike
- 5512 Trinity Run
- 5207 Scoria Trail
- 4603 Neches Canyon
- 13714 Oolite Run
- 4626 Chalk Flats
- 5306 Scoria Trail
