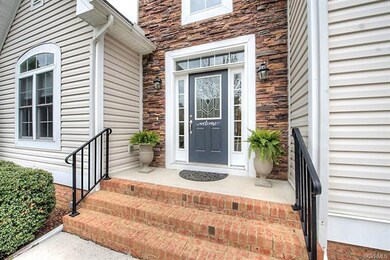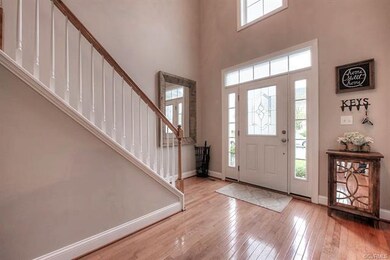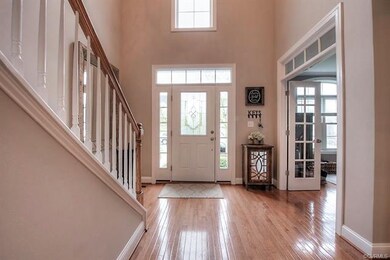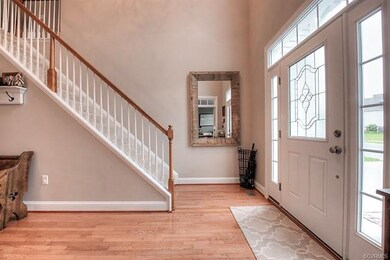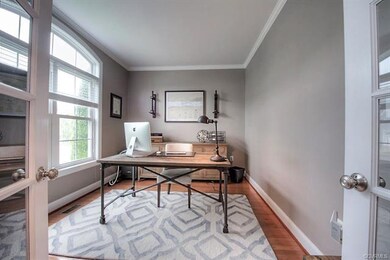
14042 Wiley Cir Midlothian, VA 23114
Highlights
- Outdoor Pool
- Clubhouse
- Transitional Architecture
- J B Watkins Elementary School Rated A-
- Deck
- Wood Flooring
About This Home
As of May 2021Fresh and pristine, this home shows like a model! Loaded with updates and freshly painted this home offers an amazing open concept floorplan, two story foyer and soaring 18ft ceilings in the family room. The stylish kitchen was recently revamped with beautiful level 4 granite counters, stylish pendant lighting, an impressive tile backsplash and new high end commercial style range, microwave and dishwasher. Off the breakfast area is a newer maintenance free deck made with composite flooring and leads down to a beautiful stamped patio with built in seating wall and fire pit, all overlooking the private, professionally landscaped lawn and gardens. The first floor master bedroom features beautiful moldings, tray ceiling and luxurious bath. Upstairs offers a loft sitting area with cable outlet. The 4 bedrooms are generously sized and offer ample closet and storage space; the largest bedroom is currently the playroom. The massive unfinished walk-out basement is heated and cooled, has a semi-finished bath and 5 framed in rooms, including a 26x16 rec room area with french door access to covered porch (no rain) and the patio. This would be a great in-law suite or at home office!
Last Agent to Sell the Property
Coldwell Banker Avenues License #0225089567 Listed on: 04/26/2018

Home Details
Home Type
- Single Family
Est. Annual Taxes
- $3,776
Year Built
- Built in 2007
Lot Details
- 8,189 Sq Ft Lot
- Picket Fence
- Sprinkler System
- Zoning described as R9
HOA Fees
- $72 Monthly HOA Fees
Parking
- 2 Car Direct Access Garage
- Driveway
- Off-Street Parking
Home Design
- Transitional Architecture
- Frame Construction
- Composition Roof
- Vinyl Siding
- Stone
Interior Spaces
- 2,985 Sq Ft Home
- 2-Story Property
- Tray Ceiling
- Ceiling Fan
- Recessed Lighting
- Gas Fireplace
- Thermal Windows
- Window Treatments
- Basement Fills Entire Space Under The House
Kitchen
- Microwave
- Dishwasher
- Granite Countertops
- Disposal
Flooring
- Wood
- Carpet
- Tile
Bedrooms and Bathrooms
- 5 Bedrooms
- Primary Bedroom on Main
- En-Suite Primary Bedroom
- Walk-In Closet
Outdoor Features
- Outdoor Pool
- Deck
- Patio
- Rear Porch
Schools
- Watkins Elementary School
- Midlothian Middle School
- Midlothian High School
Utilities
- Forced Air Zoned Heating and Cooling System
- Heating System Uses Natural Gas
- Water Heater
Listing and Financial Details
- Tax Lot 20
- Assessor Parcel Number 724-70-44-73-000-000
Community Details
Overview
- Glenmore Village Subdivision
Amenities
- Clubhouse
Recreation
- Tennis Courts
- Community Pool
- Trails
Ownership History
Purchase Details
Home Financials for this Owner
Home Financials are based on the most recent Mortgage that was taken out on this home.Purchase Details
Home Financials for this Owner
Home Financials are based on the most recent Mortgage that was taken out on this home.Purchase Details
Home Financials for this Owner
Home Financials are based on the most recent Mortgage that was taken out on this home.Purchase Details
Similar Homes in Midlothian, VA
Home Values in the Area
Average Home Value in this Area
Purchase History
| Date | Type | Sale Price | Title Company |
|---|---|---|---|
| Warranty Deed | $530,000 | Attorney | |
| Warranty Deed | $424,000 | Attorney | |
| Special Warranty Deed | $326,000 | -- | |
| Trustee Deed | $446,332 | -- |
Mortgage History
| Date | Status | Loan Amount | Loan Type |
|---|---|---|---|
| Open | $535,100 | VA | |
| Closed | $530,000 | VA | |
| Previous Owner | $424,000 | VA | |
| Previous Owner | $320,095 | FHA |
Property History
| Date | Event | Price | Change | Sq Ft Price |
|---|---|---|---|---|
| 05/10/2021 05/10/21 | Sold | $530,000 | +1.0% | $114 / Sq Ft |
| 03/17/2021 03/17/21 | Pending | -- | -- | -- |
| 02/27/2021 02/27/21 | For Sale | $524,900 | +23.8% | $113 / Sq Ft |
| 07/06/2018 07/06/18 | Sold | $424,000 | -0.2% | $142 / Sq Ft |
| 05/01/2018 05/01/18 | Pending | -- | -- | -- |
| 04/26/2018 04/26/18 | For Sale | $424,950 | +30.4% | $142 / Sq Ft |
| 02/25/2013 02/25/13 | Sold | $326,000 | -8.7% | $109 / Sq Ft |
| 01/10/2013 01/10/13 | Pending | -- | -- | -- |
| 12/03/2012 12/03/12 | For Sale | $357,000 | -- | $120 / Sq Ft |
Tax History Compared to Growth
Tax History
| Year | Tax Paid | Tax Assessment Tax Assessment Total Assessment is a certain percentage of the fair market value that is determined by local assessors to be the total taxable value of land and additions on the property. | Land | Improvement |
|---|---|---|---|---|
| 2025 | $25 | $688,900 | $92,000 | $596,900 |
| 2024 | $25 | $641,000 | $92,000 | $549,000 |
| 2023 | $5,456 | $599,600 | $92,000 | $507,600 |
| 2022 | $4,819 | $523,800 | $89,000 | $434,800 |
| 2021 | $2,182 | $454,200 | $87,000 | $367,200 |
| 2020 | $4,029 | $424,100 | $87,000 | $337,100 |
| 2019 | $3,962 | $417,000 | $85,000 | $332,000 |
| 2018 | $3,981 | $435,300 | $85,000 | $350,300 |
| 2017 | $3,813 | $393,300 | $85,000 | $308,300 |
| 2016 | $3,764 | $392,100 | $85,000 | $307,100 |
| 2015 | $3,568 | $370,400 | $85,000 | $285,400 |
| 2014 | $3,429 | $354,600 | $80,000 | $274,600 |
Agents Affiliated with this Home
-

Seller's Agent in 2021
Cabell Childress
Long & Foster
(804) 288-0220
23 in this area
477 Total Sales
-

Seller Co-Listing Agent in 2021
Taylor Mock
Long & Foster
(540) 287-3138
4 in this area
114 Total Sales
-

Buyer's Agent in 2021
Albert Morgan
Long & Foster REALTORS
(804) 247-0641
10 in this area
186 Total Sales
-

Buyer Co-Listing Agent in 2021
Koah O'Neill
Providence Hill Real Estate
(703) 346-1229
3 in this area
66 Total Sales
-

Seller's Agent in 2018
Graham Johnson
Coldwell Banker Avenues
(804) 873-3504
6 in this area
123 Total Sales
-
C
Seller's Agent in 2013
Curt Dougherty
Napier REALTORS ERA
(804) 338-5367
21 Total Sales
Map
Source: Central Virginia Regional MLS
MLS Number: 1814750
APN: 724-70-44-73-000-000
- 910 Westwood Village Way Unit 202
- 14000 Briars Cir Unit 203
- 14010 Briars Cir Unit 204
- 14316 Garnett Ln
- 14031 Millpointe Rd Unit 15C
- 442 Dunlin Ct
- 624 Bristol Village Dr Unit 302
- 604 Bristol Village Dr Unit 303
- 604 Bristol Village Dr Unit B03
- 734 Bristol Village Dr Unit 302
- 1090 Arbor Heights Terrace
- 1084 Arbor Heights Terrace
- 426 Coalfield Rd
- 1067 Arbor Heights Terrace
- 1078 Arbor Heights Terrace
- 1072 Arbor Heights Terrace
- 600 Fern Meadow Loop Unit 308 & G01
- 600 Fern Meadow Loop Unit 308
- 1061 Arbor Heights Terrace
- 566 Abbey Village Cir

