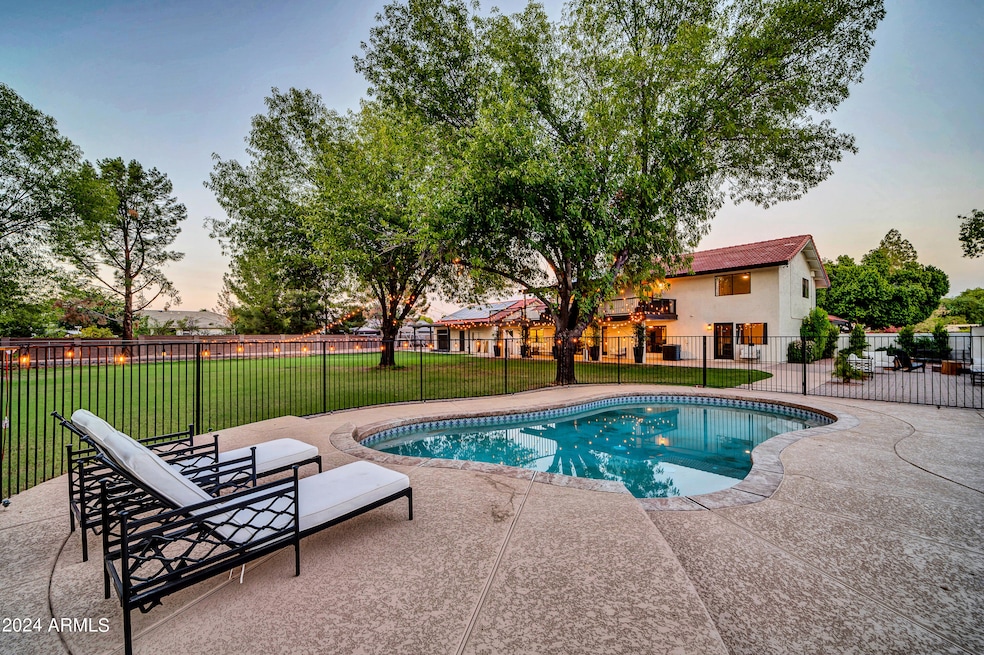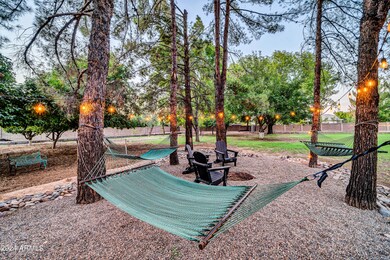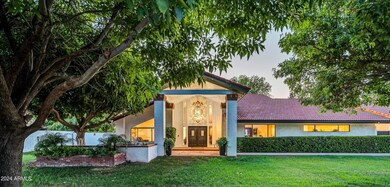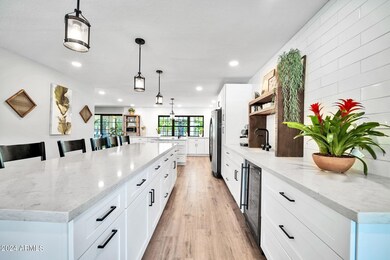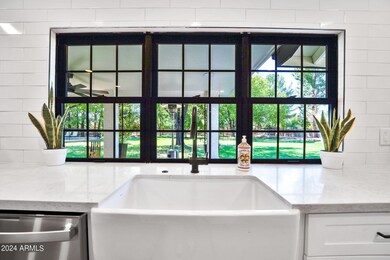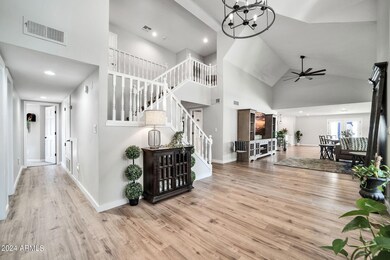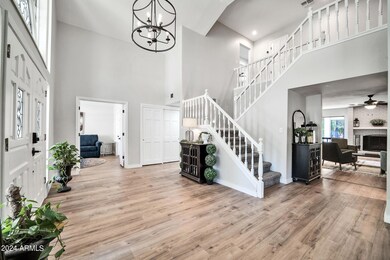
14046 N 64th Dr Glendale, AZ 85306
Arrowhead NeighborhoodHighlights
- Horses Allowed On Property
- RV Gated
- 1.09 Acre Lot
- Private Pool
- Solar Power System
- Vaulted Ceiling
About This Home
As of October 2024Nestled on over an acre, this estate boasts unparalleled privacy with lush, mature landscaping situated at the end of a quiet street. The property is connected to city services accompanied with an irritated lot, and includes OWNED SOLAR PANELS! It offers a 6-car detached garage in addition to an RV gate, without any restrictions of an HOA. Designed for entertaining, this recently remodeled home features multiple seating areas and gathering spaces both indoors and outdoors - an ideal destination for hosting friends and family or simply enjoying quiet evenings at home. It features a functional, split floorplan with seemingly unlimited storage and an abundance of natural light. With 5 bedrooms plus an office, there is plenty of space for everyone!
As you enter through the front door, you are greeted with soaring high vaulted ceilings and an oversized living area with neutral flooring and paint colors throughout. Around the corner, you'll find the expansive eat-in kitchen that provides a massive island, multiple sinks, a wine fridge, dual oven, SS appliances, and picturesque views of the backyard. The brick fireplace in the family room creates a warm and cozy feeling, and is a fantastic place to recharge. There are 2 bedrooms downstairs. One includes access to the backyard and an en-suite bathroom ideal for guests, while the other shares a jack-and-jill style bathroom with the office. The primary suite resides upstairs and is equipped with a large walk-in closet, along with a massive terrace to capture the breathtaking sunsets Arizona has to offer. There are two additional bedrooms split from the primary bedroom that share a full bath upstairs. The most discerning buyer will appreciate the enormous laundry room with additional storage cabinets, a large sink, and custom barn doors.
This estate is a one-of-a-kind home that provides the ideal set up for an event planner's dream, or the perfect getaway for an escape from the city. Centrally located, with functionality and sustainability, your private sanctuary is just minutes away from modern conveniences, making this the ultimate choice for your next place to call home!
Last Agent to Sell the Property
My Home Group Real Estate License #SA671067000 Listed on: 09/12/2024

Home Details
Home Type
- Single Family
Est. Annual Taxes
- $3,845
Year Built
- Built in 1986
Lot Details
- 1.09 Acre Lot
- Block Wall Fence
- Front and Back Yard Sprinklers
- Grass Covered Lot
Parking
- 6 Car Garage
- Garage ceiling height seven feet or more
- Garage Door Opener
- RV Gated
Home Design
- Wood Frame Construction
- Tile Roof
- Stucco
Interior Spaces
- 4,132 Sq Ft Home
- 2-Story Property
- Vaulted Ceiling
- Ceiling Fan
- 1 Fireplace
- Double Pane Windows
- Solar Screens
- Security System Owned
Kitchen
- Kitchen Updated in 2024
- Eat-In Kitchen
- Electric Cooktop
- Kitchen Island
Flooring
- Floors Updated in 2024
- Carpet
- Laminate
Bedrooms and Bathrooms
- 5 Bedrooms
- Bathroom Updated in 2024
- Primary Bathroom is a Full Bathroom
- 4.5 Bathrooms
- Dual Vanity Sinks in Primary Bathroom
- Bathtub With Separate Shower Stall
Pool
- Pool Updated in 2024
- Private Pool
Outdoor Features
- Balcony
- Covered Patio or Porch
- Outdoor Storage
Schools
- Pioneer Elementary School
- Pioneer Elementary School - Glendale Middle School
- Cactus High School
Utilities
- Cooling System Updated in 2024
- Central Air
- Heating Available
- Wiring Updated in 2024
- Cable TV Available
Additional Features
- Solar Power System
- Horses Allowed On Property
Community Details
- No Home Owners Association
- Association fees include no fees
- Paloma Estates Subdivision
Listing and Financial Details
- Assessor Parcel Number 200-70-008-D
Ownership History
Purchase Details
Home Financials for this Owner
Home Financials are based on the most recent Mortgage that was taken out on this home.Purchase Details
Home Financials for this Owner
Home Financials are based on the most recent Mortgage that was taken out on this home.Purchase Details
Purchase Details
Purchase Details
Purchase Details
Similar Homes in the area
Home Values in the Area
Average Home Value in this Area
Purchase History
| Date | Type | Sale Price | Title Company |
|---|---|---|---|
| Warranty Deed | $1,184,000 | Az Title Agency | |
| Warranty Deed | $625,000 | Roc Title Agency Llc | |
| Interfamily Deed Transfer | -- | Empire West Title Agency Llc | |
| Interfamily Deed Transfer | -- | Empire West Title Agency Llc | |
| Interfamily Deed Transfer | -- | Transnation Title | |
| Warranty Deed | -- | -- |
Mortgage History
| Date | Status | Loan Amount | Loan Type |
|---|---|---|---|
| Previous Owner | $510,000 | New Conventional | |
| Previous Owner | $510,000 | New Conventional | |
| Previous Owner | $142,400 | Credit Line Revolving | |
| Previous Owner | $390,100 | New Conventional | |
| Previous Owner | $245,000 | Future Advance Clause Open End Mortgage | |
| Previous Owner | $196,458 | New Conventional | |
| Previous Owner | $188,346 | New Conventional | |
| Previous Owner | $250,000 | Credit Line Revolving | |
| Previous Owner | $228,000 | Fannie Mae Freddie Mac |
Property History
| Date | Event | Price | Change | Sq Ft Price |
|---|---|---|---|---|
| 10/29/2024 10/29/24 | Sold | $1,184,000 | -1.3% | $287 / Sq Ft |
| 10/11/2024 10/11/24 | Pending | -- | -- | -- |
| 09/12/2024 09/12/24 | For Sale | $1,199,000 | +91.8% | $290 / Sq Ft |
| 12/12/2019 12/12/19 | Sold | $625,000 | -3.8% | $151 / Sq Ft |
| 10/22/2019 10/22/19 | For Sale | $649,900 | -- | $157 / Sq Ft |
Tax History Compared to Growth
Tax History
| Year | Tax Paid | Tax Assessment Tax Assessment Total Assessment is a certain percentage of the fair market value that is determined by local assessors to be the total taxable value of land and additions on the property. | Land | Improvement |
|---|---|---|---|---|
| 2025 | $4,377 | $47,898 | -- | -- |
| 2024 | $3,845 | $45,617 | -- | -- |
| 2023 | $3,845 | $70,550 | $14,110 | $56,440 |
| 2022 | $3,800 | $57,220 | $11,440 | $45,780 |
| 2021 | $4,020 | $54,020 | $10,800 | $43,220 |
| 2020 | $4,072 | $52,600 | $10,520 | $42,080 |
| 2019 | $3,949 | $46,760 | $9,350 | $37,410 |
| 2018 | $3,851 | $46,000 | $9,200 | $36,800 |
| 2017 | $4,841 | $39,520 | $7,900 | $31,620 |
| 2016 | $4,865 | $38,270 | $7,650 | $30,620 |
| 2015 | $4,509 | $40,330 | $8,060 | $32,270 |
Agents Affiliated with this Home
-
Catlin Henderson

Seller's Agent in 2024
Catlin Henderson
My Home Group
(602) 214-7151
2 in this area
63 Total Sales
-
Somone Wilder

Buyer's Agent in 2024
Somone Wilder
Jason Mitchell Real Estate
(602) 696-7859
20 in this area
695 Total Sales
-
Joe Quiroz

Seller's Agent in 2019
Joe Quiroz
Realty One Group
(623) 695-3662
1 in this area
10 Total Sales
-
Suzie Vallejos

Buyer's Agent in 2019
Suzie Vallejos
Realty One Group
(602) 763-3140
20 Total Sales
Map
Source: Arizona Regional Multiple Listing Service (ARMLS)
MLS Number: 6755940
APN: 200-70-008D
- 6372 W Redfield Rd
- 14416 N 67th Ave
- 6248 W Hearn Rd
- 6201 W Acoma Dr
- 6603 W Jamaica Dr
- 6015 W Acoma Dr
- 6602 W Surrey Ave
- 6320 W Del Mar Ln
- 6073 W Caribe Ln
- 15244 N 67th Dr
- 6614 W Sweetwater Ave
- 14402 N 58th Dr
- 7114 W Ludlow Dr
- 6231 W Zoe Ella Way
- 7122 W Redfield Rd
- 5857 W Mauna Loa Ln
- 5740 W Hearn Rd
- 5807 W Acoma Dr
- 5804 W Gelding Dr
- 14461 N 58th Ave
