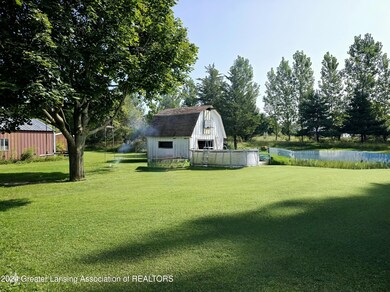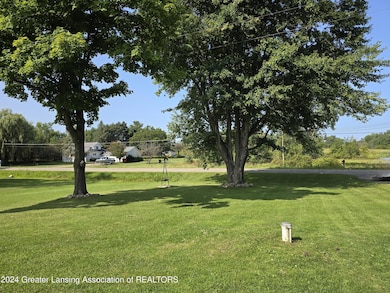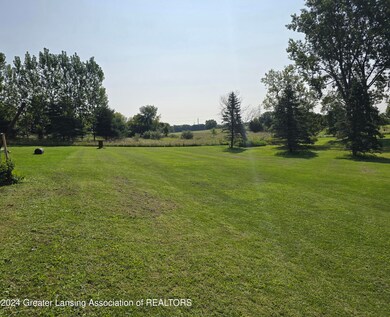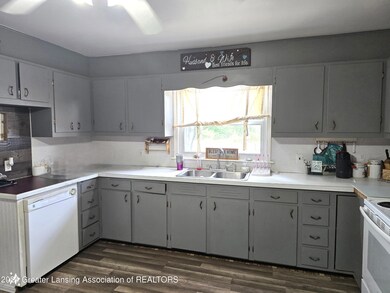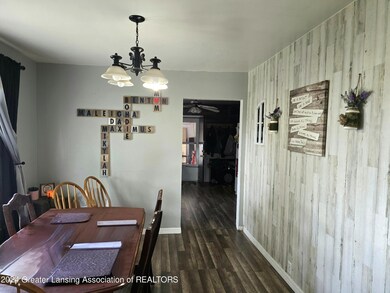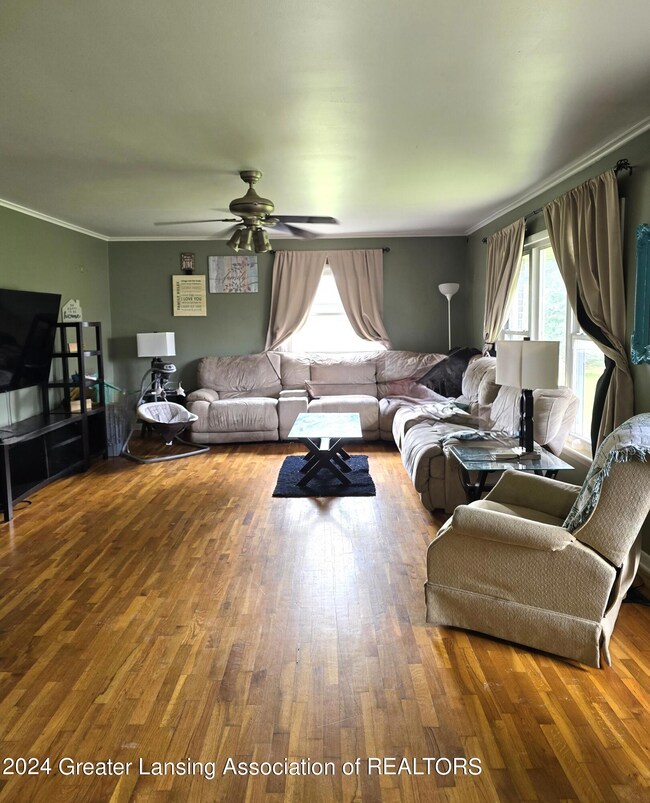
1405 Aiken Rd Owosso, MI 48867
Highlights
- Barn
- 0.9 Acre Lot
- Wood Flooring
- View of Trees or Woods
- Ranch Style House
- Living Room
About This Home
As of September 2024WOW you don't want to miss this one. Cozy 3 large bedrooms, 1 full bath, large living room and cute kitchen with separate dining room. Full basement and 2-car garage with a barn for your storage needs. You can find this home on just under an acre in Caledonia twp. Country living and only a hop skip and a jump to town. A must see.
Last Agent to Sell the Property
Stuart & Associates Real Estate LLC License #6501408413 Listed on: 08/25/2024
Last Buyer's Agent
Non Member
Non Member Office
Home Details
Home Type
- Single Family
Est. Annual Taxes
- $136
Year Built
- Built in 1963
Lot Details
- 0.9 Acre Lot
- West Facing Home
- Back Yard
- Property is zoned Rural Residential
Parking
- 2 Car Garage
- Front Facing Garage
- Driveway
Home Design
- Ranch Style House
- Brick Exterior Construction
- Block Foundation
- Shingle Roof
Interior Spaces
- 1,560 Sq Ft Home
- Ceiling Fan
- Living Room
- Dining Room
- Views of Woods
- Smart Thermostat
- Electric Range
- Laundry on lower level
Flooring
- Wood
- Vinyl
Bedrooms and Bathrooms
- 3 Bedrooms
- 1 Full Bathroom
Basement
- Basement Fills Entire Space Under The House
- Sump Pump
- Block Basement Construction
Utilities
- Forced Air Heating and Cooling System
- 200+ Amp Service
- Natural Gas Connected
- Well
- Septic Tank
- High Speed Internet
- Phone Available
Additional Features
- Outdoor Storage
- Barn
Listing and Financial Details
- Foreclosure
- REO, home is currently bank or lender owned
Ownership History
Purchase Details
Home Financials for this Owner
Home Financials are based on the most recent Mortgage that was taken out on this home.Purchase Details
Purchase Details
Home Financials for this Owner
Home Financials are based on the most recent Mortgage that was taken out on this home.Similar Homes in Owosso, MI
Home Values in the Area
Average Home Value in this Area
Purchase History
| Date | Type | Sale Price | Title Company |
|---|---|---|---|
| Warranty Deed | $111,453 | None Listed On Document | |
| Sheriffs Deed | $110,250 | None Listed On Document | |
| Interfamily Deed Transfer | -- | -- | |
| Interfamily Deed Transfer | $17,500 | -- |
Mortgage History
| Date | Status | Loan Amount | Loan Type |
|---|---|---|---|
| Previous Owner | $60,000 | Future Advance Clause Open End Mortgage | |
| Previous Owner | $66,800 | Purchase Money Mortgage |
Property History
| Date | Event | Price | Change | Sq Ft Price |
|---|---|---|---|---|
| 09/25/2024 09/25/24 | Sold | $111,453 | -25.7% | $71 / Sq Ft |
| 09/21/2024 09/21/24 | Pending | -- | -- | -- |
| 09/20/2024 09/20/24 | Price Changed | $150,000 | -3.2% | $96 / Sq Ft |
| 09/17/2024 09/17/24 | Price Changed | $154,900 | -6.1% | $99 / Sq Ft |
| 09/05/2024 09/05/24 | Price Changed | $164,900 | -8.3% | $106 / Sq Ft |
| 08/25/2024 08/25/24 | For Sale | $179,900 | +43.9% | $115 / Sq Ft |
| 09/11/2018 09/11/18 | Sold | $125,000 | +4.3% | $80 / Sq Ft |
| 07/17/2018 07/17/18 | Pending | -- | -- | -- |
| 07/09/2018 07/09/18 | For Sale | $119,900 | -- | $77 / Sq Ft |
Tax History Compared to Growth
Tax History
| Year | Tax Paid | Tax Assessment Tax Assessment Total Assessment is a certain percentage of the fair market value that is determined by local assessors to be the total taxable value of land and additions on the property. | Land | Improvement |
|---|---|---|---|---|
| 2025 | $1,438 | $88,500 | $0 | $0 |
| 2024 | $1,438 | $88,700 | $0 | $0 |
| 2023 | $632 | $78,300 | $0 | $0 |
| 2022 | $740 | $62,800 | $0 | $0 |
| 2021 | $1,305 | $58,300 | $0 | $0 |
| 2020 | $698 | $53,900 | $0 | $0 |
| 2019 | $882 | $46,700 | $0 | $0 |
| 2018 | $1,057 | $43,900 | $0 | $0 |
| 2017 | $1,005 | $42,600 | $0 | $0 |
| 2016 | -- | $42,600 | $0 | $0 |
| 2015 | -- | $40,600 | $0 | $0 |
| 2014 | -- | $38,600 | $0 | $0 |
Agents Affiliated with this Home
-
D
Seller's Agent in 2024
Deborah Lash
Stuart & Associates Real Estate LLC
(517) 862-2010
14 in this area
42 Total Sales
-
N
Buyer's Agent in 2024
Non Member
Non Member Office
-
J
Seller's Agent in 2018
Jacob Newman
THE HOME OFFICE REALTY LLC
-
M
Buyer's Agent in 2018
Michael Rohde
CB Professionals
Map
Source: Greater Lansing Association of Realtors®
MLS Number: 283046
APN: 007-72-006-000
- 1465 Mcmillan Rd
- 647 Ridgeview Dr
- 873 Union St
- 1856 Owosso Ave
- 637 Woodvalley Dr
- 2012 Kilbourn Ave
- 1605 Corunna Ave
- 822 Glenwood Ave
- 1803 Kilbourn Ave
- 702 Glenwood Ave
- 709 Linwood St
- 1622 Griffin Ave
- 615 Glenwood Ave
- 611 Beck Ave
- 915 Corunna Ave
- 609 Broadway Ave
- 603 Broadway Ave
- 942 Division St
- 632 Grand Ave
- 212 W State St

