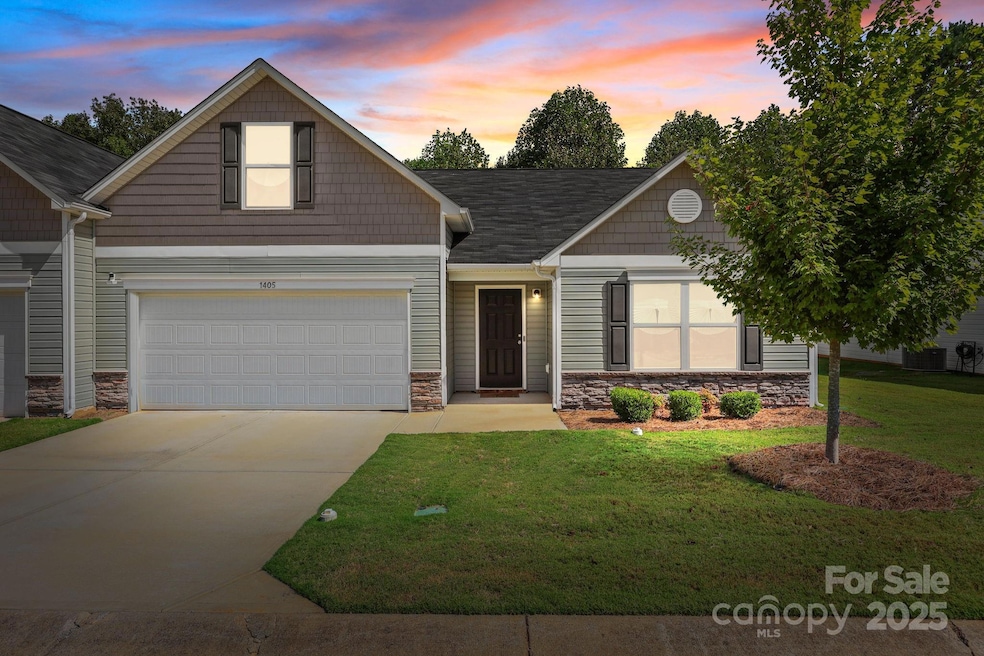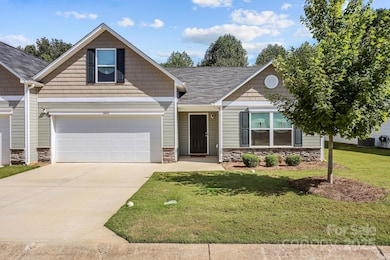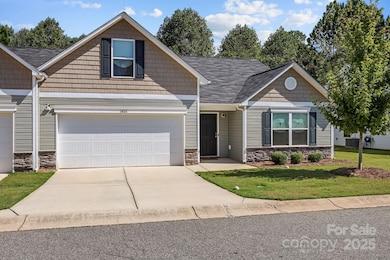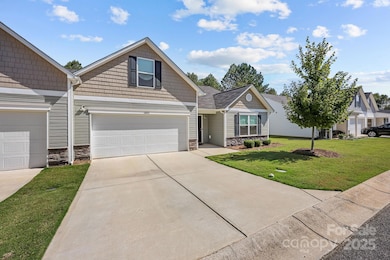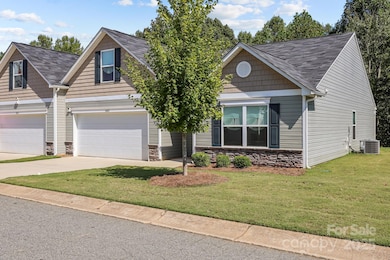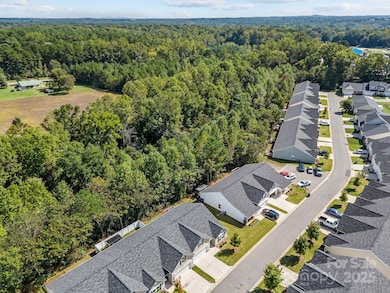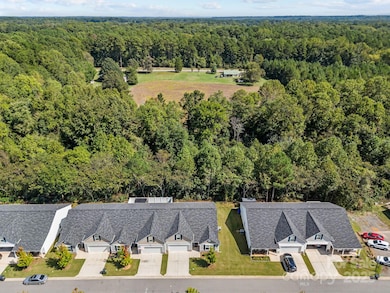1405 Amberlight Cir Salisbury, NC 28144
Estimated payment $1,759/month
Highlights
- Deck
- Laundry Room
- Kitchen Island
- 2 Car Attached Garage
- Storage
- Central Air
About This Home
Welcome to this beautifully designed 4-bedroom townhome, where comfort meets convenience. The flexible fourth bedroom offers endless possibilities—perfect as a home office, cozy mancave, or creative studio. Enjoy the privacy of a split floor plan with the primary suite located on the main level. Step into an inviting foyer that opens into a spacious open-concept layout, featuring a floating fireplace, painted cabinetry, and recessed lighting that adds warmth and modern flair. As a corner unit, this home boasts extra natural light and a private deck—perfect for morning coffee or evening relaxation. Located just minutes from the VA Medical Center, area doctors, and local amenities, this low-maintenance townhome offers both style and practicality. Come see for yourself!
Listing Agent
Coldwell Banker Realty Brokerage Email: keshiasherrill@yahoo.com License #268890 Listed on: 10/11/2025

Townhouse Details
Home Type
- Townhome
Est. Annual Taxes
- $1,649
Year Built
- Built in 2021
HOA Fees
- $150 Monthly HOA Fees
Parking
- 2 Car Attached Garage
Home Design
- Entry on the 1st floor
- Slab Foundation
- Vinyl Siding
Interior Spaces
- 1.5-Story Property
- Family Room with Fireplace
- Storage
- Laundry Room
Kitchen
- Electric Range
- Microwave
- Dishwasher
- Kitchen Island
Bedrooms and Bathrooms
- 3 Main Level Bedrooms
- 2 Full Bathrooms
Outdoor Features
- Deck
Utilities
- Central Air
- Heat Pump System
Community Details
- Wm Prop Mngt Association, Phone Number (704) 347-8900
- Greystone Village Subdivision
- Mandatory home owners association
Listing and Financial Details
- Assessor Parcel Number 325I048
Map
Home Values in the Area
Average Home Value in this Area
Tax History
| Year | Tax Paid | Tax Assessment Tax Assessment Total Assessment is a certain percentage of the fair market value that is determined by local assessors to be the total taxable value of land and additions on the property. | Land | Improvement |
|---|---|---|---|---|
| 2025 | $1,649 | $246,178 | $10,000 | $236,178 |
| 2024 | $1,649 | $246,178 | $10,000 | $236,178 |
| 2023 | $1,649 | $246,178 | $10,000 | $236,178 |
| 2022 | $1,221 | $163,318 | $10,000 | $153,318 |
| 2021 | $62 | $8,500 | $8,500 | $0 |
| 2020 | $62 | $8,500 | $8,500 | $0 |
| 2019 | $62 | $8,500 | $8,500 | $0 |
Property History
| Date | Event | Price | List to Sale | Price per Sq Ft | Prior Sale |
|---|---|---|---|---|---|
| 11/08/2025 11/08/25 | Price Changed | $279,500 | -0.2% | $162 / Sq Ft | |
| 10/11/2025 10/11/25 | For Sale | $280,000 | +29.8% | $162 / Sq Ft | |
| 09/30/2021 09/30/21 | Sold | $215,740 | 0.0% | $120 / Sq Ft | View Prior Sale |
| 05/28/2021 05/28/21 | Pending | -- | -- | -- | |
| 05/28/2021 05/28/21 | For Sale | $215,740 | -- | $120 / Sq Ft |
Purchase History
| Date | Type | Sale Price | Title Company |
|---|---|---|---|
| Special Warranty Deed | $216,000 | Parkway Title Llc | |
| Special Warranty Deed | $4,526,000 | None Available | |
| Trustee Deed | $1,833,298 | None Available |
Mortgage History
| Date | Status | Loan Amount | Loan Type |
|---|---|---|---|
| Open | $195,740 | New Conventional |
Source: Canopy MLS (Canopy Realtor® Association)
MLS Number: 4309768
APN: 325-I048
- 1455 Amberlight Cir
- 1219 Amberlight Cir
- 3230 W Innes St
- 240 Eldon Ln
- 134 Glendower Dr
- 417 Rugby Rd
- 413 Rugby Rd
- 407 Rugby Rd
- 3226 Player Ct
- 3105 Player Ct
- 3218 Player Ct
- 501 Muirfield Way
- 3222 Player Ct
- 506 Muirfield Way
- 313 Rugby Rd
- 309 Rugby Rd
- 205 Windsor Dr
- 305 Rugby Rd
- 301 Rugby Rd
- 209 Rugby Rd
- 1190 Silvertrace Dr
- 3530 Mellon Dr
- 4265 Franklin Community Center Rd
- 2023 Robin Rd
- 1231 Langston Ln
- 321 Woodson St
- 2205 Woodleaf Rd
- 1937 Calvin Ave
- 316 W 14th St
- 50 Lakewood Dr
- 107 Alexander St
- 1345 Standish St Unit A
- 920 N Church St
- 122 N Ellis St Unit 122 Ellis
- 100 Laurel Pointe Cir
- 117 W Henderson St
- 3355 E Ridge Rd
- 306 N Jackson St
- 2345 Statesville Blvd
- 419 S Spencer Ave
