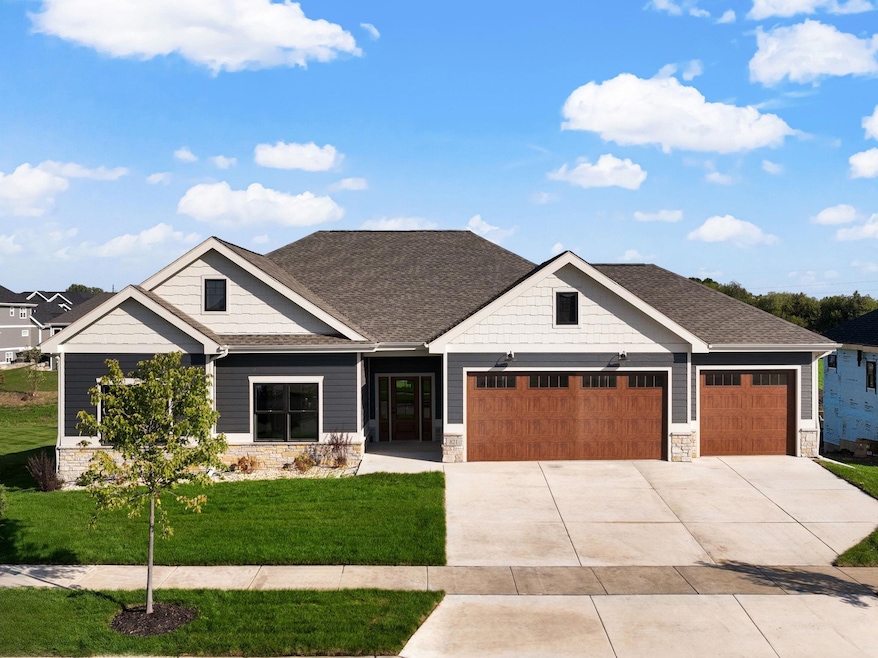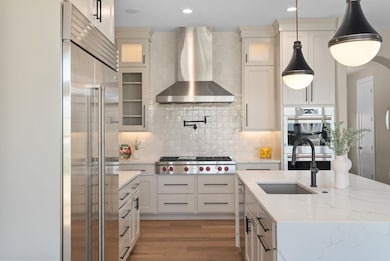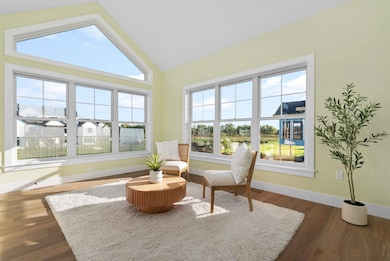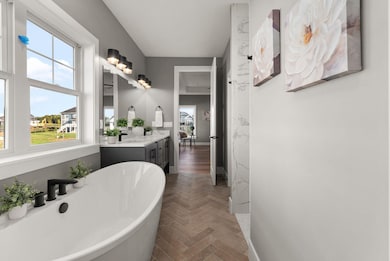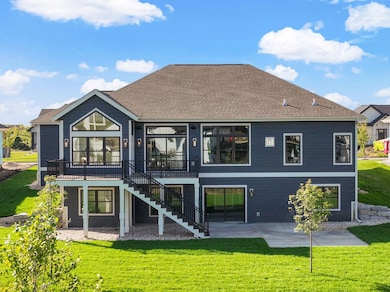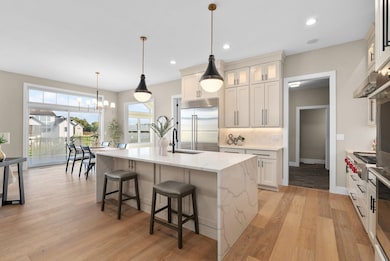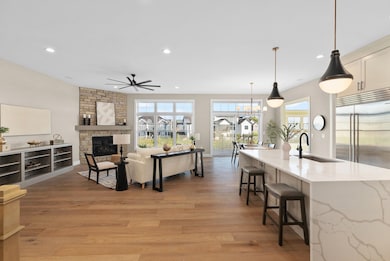1405 Atlas Trail Waunakee, WI 53597
Estimated payment $8,120/month
Highlights
- Open Floorplan
- Wolf Appliances
- Ranch Style House
- Waunakee Heritage Elementary School Rated A-
- Deck
- Sun or Florida Room
About This Home
Completion Date Feb 27, 2026. Images of a similar model. This stunning 6-bedroom ranch blends elegance with everyday function, offering 4,265 sq ft of thoughtfully designed living space. Enjoy a bright four-season sunroom, 10-ft ceilings, a cozy fireplace, and a chef’s kitchen with Sub-Zero & Wolf appliances. The finished lower level features 9-ft ceilings, a full bar, rec room, and walkout to a patio with firepit—perfect for entertaining. A 3-car garage with LL access, quartz counters, and a luxurious primary suite complete this home. Nestled in Waunakee’s Kilkenny Farms West, enjoy parks, trails, and award-winning schools all within walking distance.
Co-Listing Agent
EXP Realty, LLC Brokerage Phone: 608-838-1377 License #82560-94
Home Details
Home Type
- Single Family
Year Built
- Built in 2025 | Under Construction
Lot Details
- 0.31 Acre Lot
Home Design
- Ranch Style House
- Poured Concrete
- Stone Exterior Construction
- Radon Mitigation System
Interior Spaces
- Open Floorplan
- Wet Bar
- Gas Fireplace
- Low Emissivity Windows
- Mud Room
- Entrance Foyer
- Great Room
- Sun or Florida Room
Kitchen
- Oven or Range
- Microwave
- Dishwasher
- Wolf Appliances
- ENERGY STAR Qualified Appliances
- Kitchen Island
- Disposal
Bedrooms and Bathrooms
- 6 Bedrooms
- Walk-In Closet
- Primary Bathroom is a Full Bathroom
- Bathroom on Main Level
- Separate Shower in Primary Bathroom
- Bathtub
Finished Basement
- Walk-Out Basement
- Basement Fills Entire Space Under The House
- Garage Access
- Basement Ceilings are 8 Feet High
- Sump Pump
Parking
- 3 Car Attached Garage
- Electric Vehicle Home Charger
Accessible Home Design
- Roll-in Shower
- Low Pile Carpeting
- Ramped or Level from Garage
Outdoor Features
- Deck
- Patio
Schools
- Call School District Elementary And Middle School
- Waunakee High School
Utilities
- Forced Air Zoned Heating and Cooling System
- Water Softener
- High Speed Internet
- Internet Available
Community Details
- Kilkenny West Subdivision
Map
Home Values in the Area
Average Home Value in this Area
Property History
| Date | Event | Price | List to Sale | Price per Sq Ft | Prior Sale |
|---|---|---|---|---|---|
| 11/10/2025 11/10/25 | For Sale | $1,295,000 | +465.5% | $304 / Sq Ft | |
| 08/22/2025 08/22/25 | Sold | $229,000 | 0.0% | -- | View Prior Sale |
| 06/25/2025 06/25/25 | For Sale | $229,000 | -- | -- |
Source: South Central Wisconsin Multiple Listing Service
MLS Number: 2012399
- 1055 Simon Crestway
- 1101 Connery Cove
- 2621 Dublin Way
- 205 Kearney Way Unit 201 - 202
- 210 Omalley St
- 607 Reeve Dr
- 206-208 Sunset Ln
- 203 E Main St
- 301 E Main St
- 621 Hillcrest Dr
- 621 Hillcrest Dr
- 110 Breunig Blvd
- 5240 Bishops Bay Pkwy
- 5251 Bishops Bay Pkwy
- 4411 High Rd
- 3511 Roma Ln
- 5564 River Rd
- 5564 River Rd
- 4582 Bishops Ct
- 5405 Century Ave
