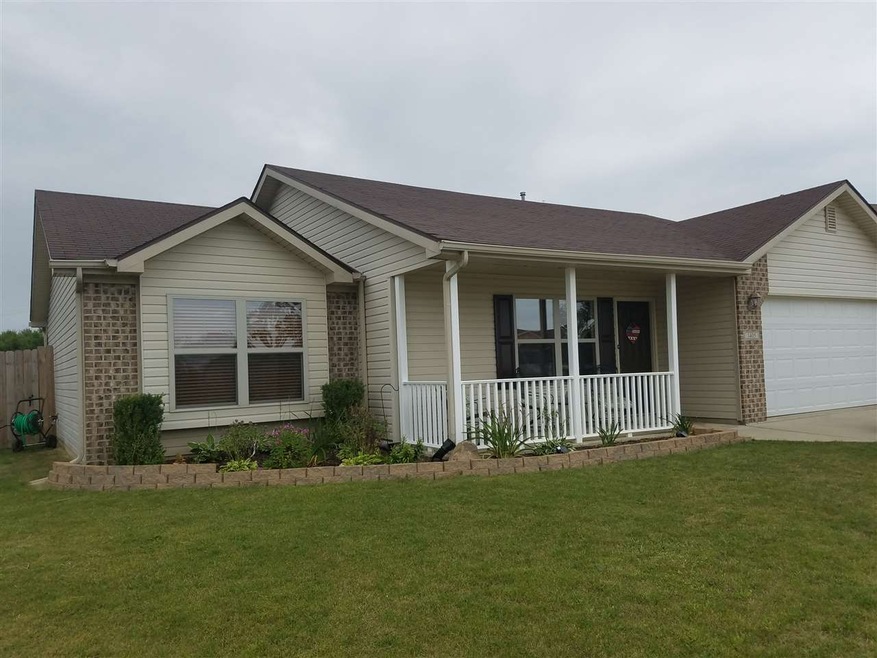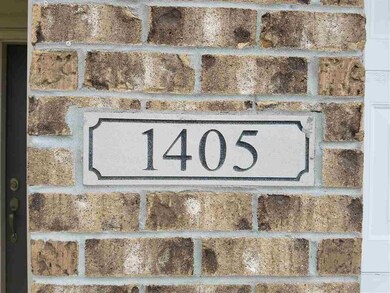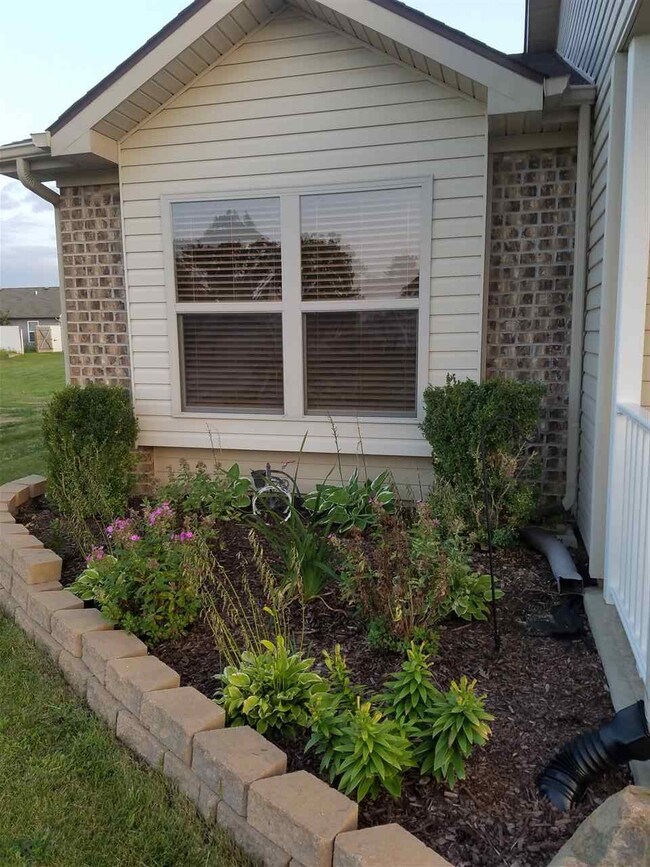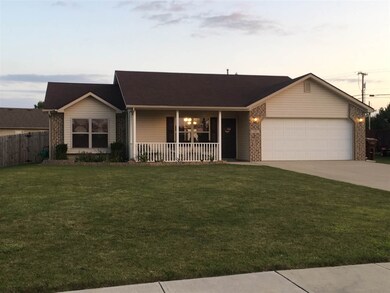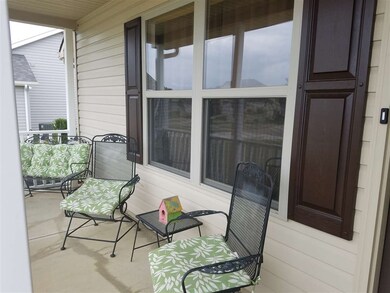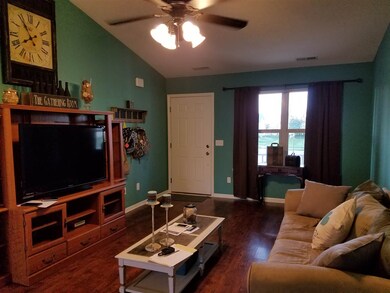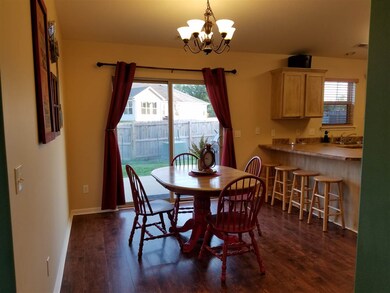
1405 Barrington Dr Auburn, IN 46706
Highlights
- Primary Bedroom Suite
- Cathedral Ceiling
- Walk-In Closet
- Ranch Style House
- 2 Car Attached Garage
- Patio
About This Home
As of October 2017For the home buyer looking for a modern day style, this home is for you! Neutral decor with all newer paint and flooring, this 3 bed/ 2 bath has been made ready to move right in. Located in a cul de sac in a quiet neighborhood, there is a newer 10x10 shed and a privacy fenced back yard.
Last Agent to Sell the Property
Gracy Daniels
American Dream Team Real Estate Brokers Listed on: 08/25/2017

Last Buyer's Agent
Dan Braun II
CENTURY 21 Bradley Realty, Inc

Home Details
Home Type
- Single Family
Est. Annual Taxes
- $489
Year Built
- Built in 2007
Lot Details
- 8,407 Sq Ft Lot
- Lot Dimensions are 70x120
- Privacy Fence
- Wood Fence
- Level Lot
Parking
- 2 Car Attached Garage
- Garage Door Opener
- Driveway
Home Design
- Ranch Style House
- Slab Foundation
- Shingle Roof
- Vinyl Construction Material
Interior Spaces
- 1,124 Sq Ft Home
- Cathedral Ceiling
- Ceiling Fan
- Walkup Attic
- Fire and Smoke Detector
- Laminate Countertops
Flooring
- Carpet
- Laminate
Bedrooms and Bathrooms
- 3 Bedrooms
- Primary Bedroom Suite
- Walk-In Closet
- 2 Full Bathrooms
Utilities
- Forced Air Heating and Cooling System
- Heating System Uses Gas
Additional Features
- Patio
- Suburban Location
Listing and Financial Details
- Assessor Parcel Number 17-10-04-100-040.000-010
Ownership History
Purchase Details
Home Financials for this Owner
Home Financials are based on the most recent Mortgage that was taken out on this home.Purchase Details
Home Financials for this Owner
Home Financials are based on the most recent Mortgage that was taken out on this home.Purchase Details
Home Financials for this Owner
Home Financials are based on the most recent Mortgage that was taken out on this home.Similar Homes in Auburn, IN
Home Values in the Area
Average Home Value in this Area
Purchase History
| Date | Type | Sale Price | Title Company |
|---|---|---|---|
| Warranty Deed | -- | None Available | |
| Warranty Deed | -- | -- | |
| Warranty Deed | -- | None Available |
Mortgage History
| Date | Status | Loan Amount | Loan Type |
|---|---|---|---|
| Open | $90,000 | New Conventional | |
| Closed | $101,500 | New Conventional | |
| Previous Owner | $102,900 | VA | |
| Previous Owner | $93,900 | New Conventional | |
| Previous Owner | $96,100 | New Conventional |
Property History
| Date | Event | Price | Change | Sq Ft Price |
|---|---|---|---|---|
| 10/27/2017 10/27/17 | Sold | $127,000 | -6.5% | $113 / Sq Ft |
| 09/20/2017 09/20/17 | Pending | -- | -- | -- |
| 08/25/2017 08/25/17 | For Sale | $135,900 | +20.4% | $121 / Sq Ft |
| 01/17/2014 01/17/14 | Sold | $112,900 | 0.0% | $100 / Sq Ft |
| 01/14/2014 01/14/14 | Sold | $112,900 | 0.0% | $100 / Sq Ft |
| 01/14/2014 01/14/14 | Pending | -- | -- | -- |
| 01/12/2014 01/12/14 | For Sale | $112,900 | -5.0% | $100 / Sq Ft |
| 05/14/2013 05/14/13 | Pending | -- | -- | -- |
| 11/28/2012 11/28/12 | For Sale | $118,900 | -- | $106 / Sq Ft |
Tax History Compared to Growth
Tax History
| Year | Tax Paid | Tax Assessment Tax Assessment Total Assessment is a certain percentage of the fair market value that is determined by local assessors to be the total taxable value of land and additions on the property. | Land | Improvement |
|---|---|---|---|---|
| 2024 | $1,579 | $204,600 | $45,000 | $159,600 |
| 2023 | $1,372 | $190,100 | $35,900 | $154,200 |
| 2022 | $1,493 | $175,700 | $32,300 | $143,400 |
| 2021 | $1,279 | $156,500 | $29,400 | $127,100 |
| 2020 | $1,107 | $143,400 | $28,000 | $115,400 |
| 2019 | $1,081 | $138,900 | $28,000 | $110,900 |
| 2018 | $1,051 | $131,900 | $28,000 | $103,900 |
| 2017 | $481 | $124,100 | $22,400 | $101,700 |
| 2016 | $489 | $124,200 | $22,400 | $101,800 |
| 2014 | $373 | $113,000 | $22,400 | $90,600 |
Agents Affiliated with this Home
-
G
Seller's Agent in 2017
Gracy Daniels
American Dream Team Real Estate Brokers
-
D
Buyer's Agent in 2017
Dan Braun II
CENTURY 21 Bradley Realty, Inc
-
L
Seller's Agent in 2014
Larry Smith
Cedar Creek Realty P.C.
Map
Source: Indiana Regional MLS
MLS Number: 201739491
APN: 17-10-04-100-041.000-010
- 1403 Quinten Dr
- 2307 Chandler Way Unit 95
- 2311 Chandler Way Unit 91
- 2308 Chandler Way Unit 75
- 2315 Chandler Way Unit 89
- 2401 Chandler Way Unit 83
- 2403 Chandler Way
- 2360 Serenity Ct
- 2358 Serenity Ct
- 1701 Elm St
- 1107 Ashwood Dr
- 1410 S Duesenberg Dr
- 1408 Duesenberg Dr
- 5048 County Road 31
- 00 County Road 35
- 1309 Culbertson Ct
- 914 S Duesenberg Dr
- 1210 Mcintyre Dr
- 914 Lakeview Dr
- 5371 Bear Creek Pass
