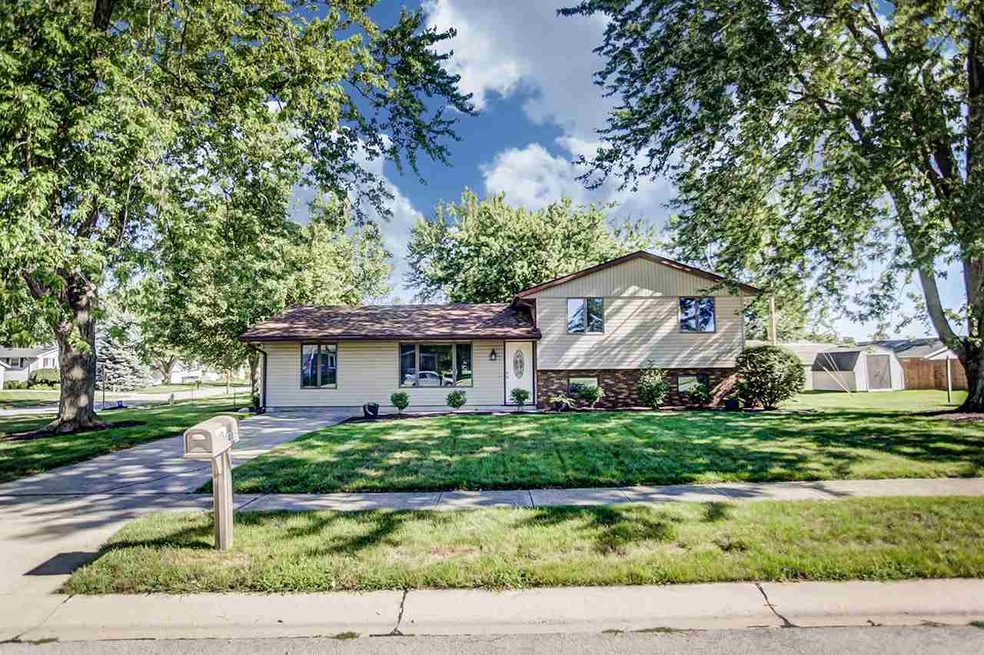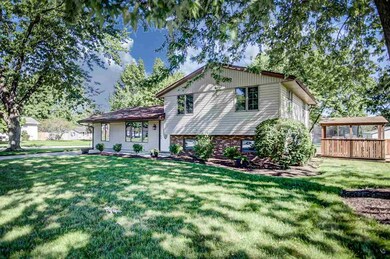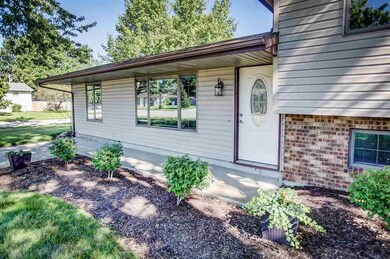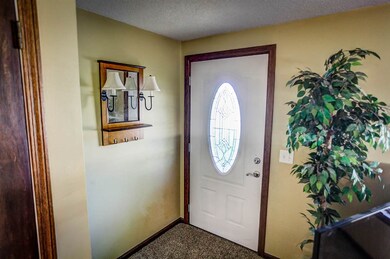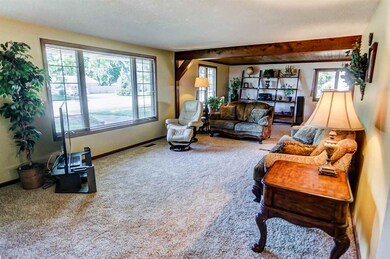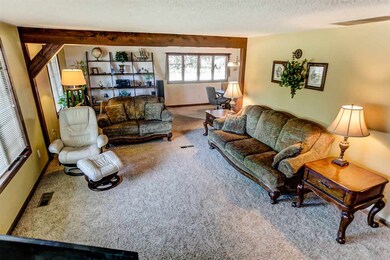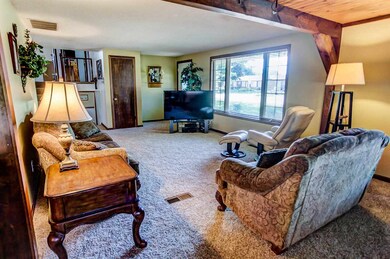
1405 Berwick Ln New Haven, IN 46774
Highlights
- Corner Lot
- Patio
- Ceiling Fan
- 2 Car Attached Garage
- Forced Air Heating and Cooling System
- Carpet
About This Home
As of November 2020Be sure to check out this great large corner lot home in Highland Terrace! This 3 bed 2 full bath home has a nice open concept and flows amazingly! It has 2 separate living areas with the main living room being very large and spacious. There is also a small split leading to a downstairs area with a nice open space for a fitness area, kids play room, office, etc. There is a huge laundry space down there as well. There is beautiful woodwork throughout! Large windows let in lots of natural light. This wonderful home has a huge galley kitchen with lots of great countertop space and tons of cabinets making it very functional with plenty of storage! The dining room is open and off to the side of the kitchen. All bedrooms are upstairs and are very specious and have great closet space. All bathrooms have been nicely updated. This home has a newer roof and new flooring throughout as well. Out back you will find a nice deck and pergola which is great for entertaining! This home has a nice oversized 2 car garage and extra parking off street as well. With lots of mature trees and great landscaping, this home has perfect curb appeal and is ready to be called home today!
Last Agent to Sell the Property
Austin Cheviron
eXp Realty, LLC Listed on: 08/26/2016

Home Details
Home Type
- Single Family
Est. Annual Taxes
- $827
Year Built
- Built in 1962
Lot Details
- 0.27 Acre Lot
- Lot Dimensions are 92 x 127
- Corner Lot
- Level Lot
Parking
- 2 Car Attached Garage
- Garage Door Opener
Home Design
- Brick Exterior Construction
- Shingle Roof
- Asphalt Roof
- Vinyl Construction Material
Interior Spaces
- 2-Story Property
- Ceiling Fan
- Oven or Range
- Gas And Electric Dryer Hookup
Flooring
- Carpet
- Vinyl
Bedrooms and Bathrooms
- 3 Bedrooms
Partially Finished Basement
- 1 Bathroom in Basement
- Natural lighting in basement
Outdoor Features
- Patio
Utilities
- Forced Air Heating and Cooling System
- Heating System Uses Gas
Listing and Financial Details
- Assessor Parcel Number 02-13-13-202-007.000-041
Ownership History
Purchase Details
Home Financials for this Owner
Home Financials are based on the most recent Mortgage that was taken out on this home.Purchase Details
Home Financials for this Owner
Home Financials are based on the most recent Mortgage that was taken out on this home.Purchase Details
Home Financials for this Owner
Home Financials are based on the most recent Mortgage that was taken out on this home.Purchase Details
Home Financials for this Owner
Home Financials are based on the most recent Mortgage that was taken out on this home.Similar Homes in New Haven, IN
Home Values in the Area
Average Home Value in this Area
Purchase History
| Date | Type | Sale Price | Title Company |
|---|---|---|---|
| Warranty Deed | -- | Fidelity National Ttl Co Llc | |
| Warranty Deed | -- | Trademark Title | |
| Warranty Deed | -- | Metropolitan Title Of In | |
| Interfamily Deed Transfer | -- | -- |
Mortgage History
| Date | Status | Loan Amount | Loan Type |
|---|---|---|---|
| Open | $143,355 | FHA | |
| Previous Owner | $103,410 | New Conventional | |
| Previous Owner | $110,269 | FHA | |
| Previous Owner | $83,500 | Unknown | |
| Previous Owner | $88,000 | Balloon |
Property History
| Date | Event | Price | Change | Sq Ft Price |
|---|---|---|---|---|
| 11/12/2020 11/12/20 | Sold | $146,000 | +4.4% | $77 / Sq Ft |
| 10/06/2020 10/06/20 | Pending | -- | -- | -- |
| 10/04/2020 10/04/20 | For Sale | $139,900 | +21.8% | $73 / Sq Ft |
| 11/01/2016 11/01/16 | Sold | $114,900 | 0.0% | $60 / Sq Ft |
| 08/28/2016 08/28/16 | Pending | -- | -- | -- |
| 08/26/2016 08/26/16 | For Sale | $114,900 | -- | $60 / Sq Ft |
Tax History Compared to Growth
Tax History
| Year | Tax Paid | Tax Assessment Tax Assessment Total Assessment is a certain percentage of the fair market value that is determined by local assessors to be the total taxable value of land and additions on the property. | Land | Improvement |
|---|---|---|---|---|
| 2024 | $1,704 | $199,400 | $17,900 | $181,500 |
| 2022 | $1,690 | $168,500 | $17,900 | $150,600 |
| 2021 | $1,453 | $145,300 | $17,900 | $127,400 |
| 2020 | $1,361 | $136,100 | $17,900 | $118,200 |
| 2019 | $1,205 | $121,200 | $17,900 | $103,300 |
| 2018 | $1,109 | $112,700 | $17,900 | $94,800 |
| 2017 | $1,044 | $106,800 | $17,900 | $88,900 |
| 2016 | $925 | $100,500 | $17,900 | $82,600 |
| 2014 | $827 | $97,200 | $17,900 | $79,300 |
| 2013 | $824 | $96,600 | $17,900 | $78,700 |
Agents Affiliated with this Home
-
Ryan Egts

Seller's Agent in 2020
Ryan Egts
North Eastern Group Realty
(260) 348-4431
3 in this area
70 Total Sales
-
Dan Passwater
D
Buyer's Agent in 2020
Dan Passwater
The Douglass Home Team, LLC
(260) 437-0412
2 in this area
44 Total Sales
-
A
Seller's Agent in 2016
Austin Cheviron
eXp Realty, LLC
-
Thomas Cheviron

Seller Co-Listing Agent in 2016
Thomas Cheviron
eXp Realty, LLC
(888) 611-3912
7 in this area
76 Total Sales
-
Kenson Dhanie

Buyer's Agent in 2016
Kenson Dhanie
Mike Thomas Assoc., Inc
(260) 249-0778
4 in this area
167 Total Sales
Map
Source: Indiana Regional MLS
MLS Number: 201640063
APN: 02-13-13-202-007.000-041
- 1513 Tartan Ln
- 1530 Glencoe Blvd
- 1635 Green Rd
- 1717 E Macgregor Dr
- 9925 N Country Knoll
- 10271 Erwin Ln
- 2427 Valley Creek Run
- 3583 Canal Square Dr
- 9516 Elk Grove Ct
- 3615 Victoria Lakes Ct
- 3586 Canal Square Dr
- 3584 Canal Square Dr
- 3577 Canal Square Dr
- 3575 Canal Square Dr
- 822 Park Ave
- 4146 Centerstone Pkwy
- 10805 Lincoln Hwy E
- 4027 Centerstone Pkwy
- 3895 Cobblestone Cove
- 10390 Silver Rock Chase
