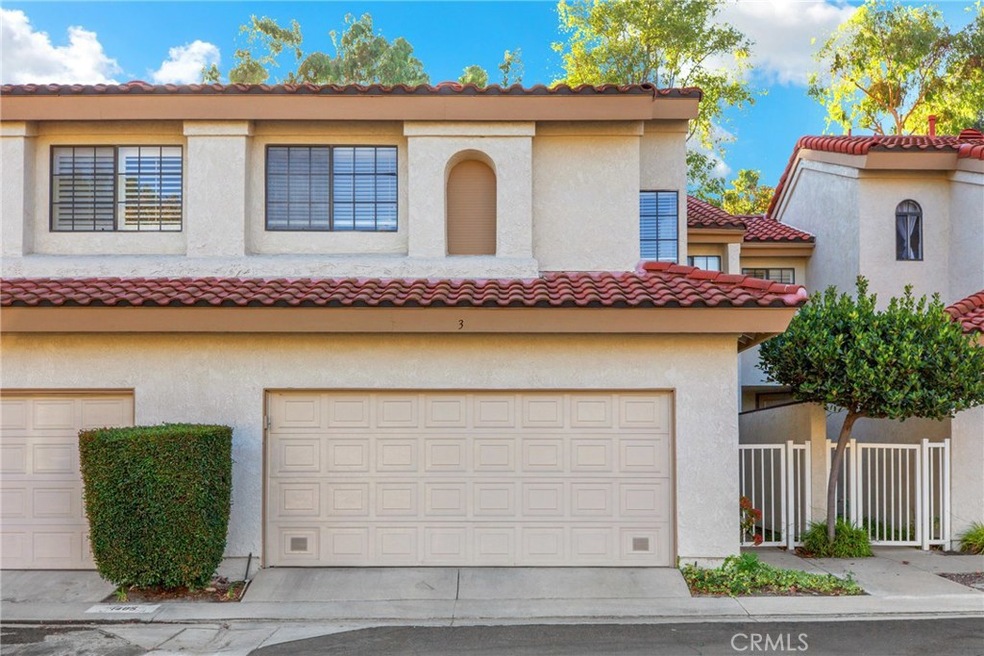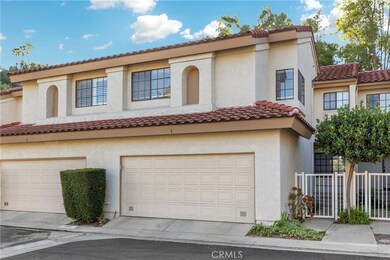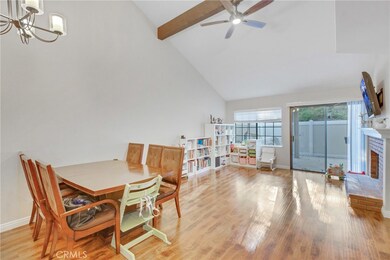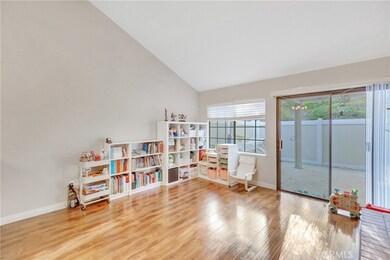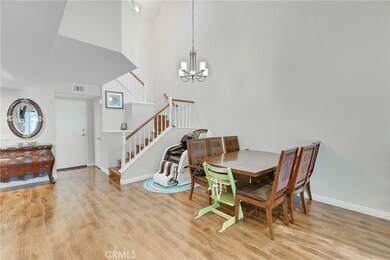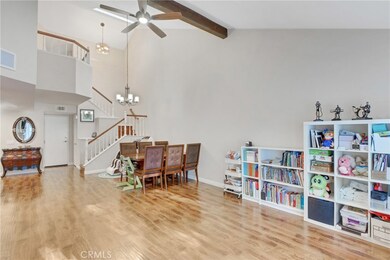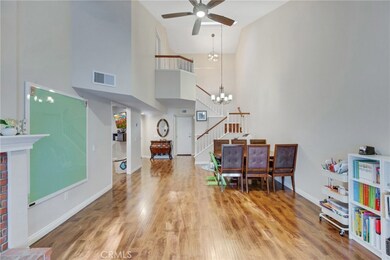
1405 Bodega Way Unit 3 Diamond Bar, CA 91765
Highlights
- 3.25 Acre Lot
- Open Floorplan
- Quartz Countertops
- Maple Hill Elementary School Rated A
- Fireplace in Primary Bedroom
- Neighborhood Views
About This Home
As of December 2019Turnkey 3 bedroom 3 bath townhome, upgraded in mint condition less than 5 years ago, with 2 car attached garage. Laminate flooring, Quartz counter top with gorgeous back splash, includes dishwasher and electrical induction stove. Enjoy family time around the fireplace. Separate family room and living room. Half bathroom on main level. All bedrooms are on second story. Fireplace in Master suite with 2 closets. Central A/C. New water heater. HOA includes water, trash, and Community pool access. Minutes away from 60 and 57 freeway, Super Markets, Post Office, Banks, many Restaurants and Eateries.
Last Agent to Sell the Property
Keller Williams Realty/Temecula License #01991087 Listed on: 11/05/2019

Last Buyer's Agent
Keller Williams Realty/Temecula License #01991087 Listed on: 11/05/2019

Townhouse Details
Home Type
- Townhome
Est. Annual Taxes
- $8,125
Year Built
- Built in 1988
Lot Details
- Two or More Common Walls
HOA Fees
- $370 Monthly HOA Fees
Parking
- 2 Car Direct Access Garage
- Parking Available
Interior Spaces
- 1,685 Sq Ft Home
- 2-Story Property
- Open Floorplan
- Family Room
- Living Room with Fireplace
- Combination Dining and Living Room
- Laminate Flooring
- Neighborhood Views
- Quartz Countertops
Bedrooms and Bathrooms
- 3 Bedrooms
- Fireplace in Primary Bedroom
- All Upper Level Bedrooms
- Quartz Bathroom Countertops
- Dual Vanity Sinks in Primary Bathroom
- Bathtub
- Walk-in Shower
Laundry
- Laundry Room
- Laundry in Garage
- Dryer
Outdoor Features
- Patio
- Exterior Lighting
Utilities
- Central Heating and Cooling System
- Private Water Source
Listing and Financial Details
- Tax Lot 7
- Tax Tract Number 36741
- Assessor Parcel Number 8293044043
Community Details
Overview
- 543 Units
- Montefino Association, Phone Number (909) 981-4131
- First Service Residential HOA
Recreation
- Community Pool
Ownership History
Purchase Details
Home Financials for this Owner
Home Financials are based on the most recent Mortgage that was taken out on this home.Purchase Details
Home Financials for this Owner
Home Financials are based on the most recent Mortgage that was taken out on this home.Purchase Details
Home Financials for this Owner
Home Financials are based on the most recent Mortgage that was taken out on this home.Purchase Details
Home Financials for this Owner
Home Financials are based on the most recent Mortgage that was taken out on this home.Purchase Details
Similar Homes in the area
Home Values in the Area
Average Home Value in this Area
Purchase History
| Date | Type | Sale Price | Title Company |
|---|---|---|---|
| Grant Deed | $610,000 | First American Title | |
| Quit Claim Deed | -- | Fatcola | |
| Grant Deed | $487,000 | Fatcola | |
| Interfamily Deed Transfer | -- | None Available | |
| Quit Claim Deed | -- | -- |
Mortgage History
| Date | Status | Loan Amount | Loan Type |
|---|---|---|---|
| Open | $488,500 | New Conventional | |
| Closed | $488,000 | New Conventional | |
| Previous Owner | $360,000 | Adjustable Rate Mortgage/ARM | |
| Previous Owner | $360,000 | Adjustable Rate Mortgage/ARM |
Property History
| Date | Event | Price | Change | Sq Ft Price |
|---|---|---|---|---|
| 12/12/2019 12/12/19 | Sold | $610,000 | 0.0% | $362 / Sq Ft |
| 11/08/2019 11/08/19 | Pending | -- | -- | -- |
| 11/05/2019 11/05/19 | For Sale | $610,000 | +25.3% | $362 / Sq Ft |
| 10/24/2014 10/24/14 | Sold | $486,900 | -2.6% | $289 / Sq Ft |
| 07/28/2014 07/28/14 | For Sale | $499,900 | -- | $297 / Sq Ft |
Tax History Compared to Growth
Tax History
| Year | Tax Paid | Tax Assessment Tax Assessment Total Assessment is a certain percentage of the fair market value that is determined by local assessors to be the total taxable value of land and additions on the property. | Land | Improvement |
|---|---|---|---|---|
| 2025 | $8,125 | $667,118 | $416,457 | $250,661 |
| 2024 | $8,125 | $654,039 | $408,292 | $245,747 |
| 2023 | $7,931 | $641,216 | $400,287 | $240,929 |
| 2022 | $7,766 | $628,644 | $392,439 | $236,205 |
| 2021 | $7,623 | $616,319 | $384,745 | $231,574 |
| 2019 | $6,541 | $524,685 | $299,943 | $224,742 |
| 2018 | $6,308 | $514,398 | $294,062 | $220,336 |
| 2016 | $5,845 | $494,426 | $282,645 | $211,781 |
| 2015 | $6,368 | $487,000 | $278,400 | $208,600 |
| 2014 | $3,088 | $238,791 | $47,445 | $191,346 |
Agents Affiliated with this Home
-

Seller's Agent in 2019
Christine Cheng
Keller Williams Realty/Temecula
(213) 458-1975
1 in this area
67 Total Sales
-
D
Seller's Agent in 2014
Don Mossimo
Keystone Realty
(310) 970-1000
7 Total Sales
-
B
Buyer's Agent in 2014
Bryan Hong
Sunny Hills Real Estate, Inc.
Map
Source: California Regional Multiple Listing Service (CRMLS)
MLS Number: WS19258634
APN: 8293-044-043
- 1325 Solera Ln Unit 3
- 1327 Solera Ln Unit 6
- 22915 Colombard Ln Unit 2
- 22928 Estoril Dr Unit 5
- 22933 Estoril Dr Unit 1
- 22809 Chardonnay Dr Unit 2
- 23064 Paseo de Terrado Unit 2
- 23060 Paseo de Terrado Unit 2
- 1221 Porto Grande Unit 4
- 1229 Porto Grande Unit 4
- 1641 S Diamond Bar Blvd
- 933 Terrace Ln W Unit 7
- 1188 Chisolm Trail Dr
- 1643 Silver Rain Dr
- 22790 Lakeway Dr Unit 461
- 22407 Birds Eye Dr
- 22443 Robin Oaks Terrace
- 22709 Lakeway Dr Unit 493
- 22749 Lakeway Dr Unit 375
- 23431 Ridge Line Rd
