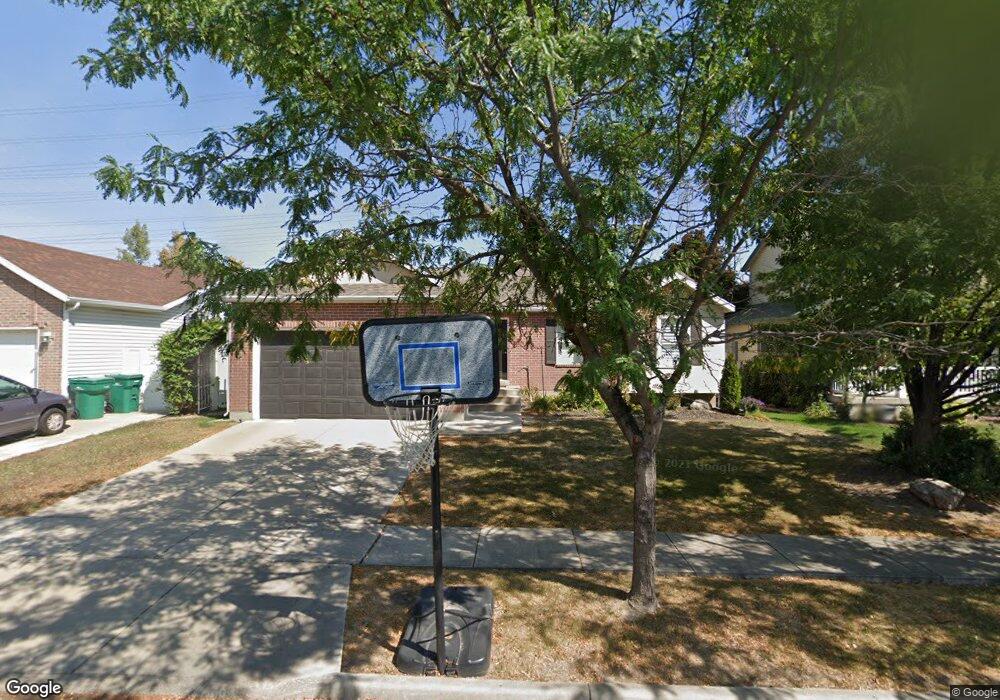1405 Bridgeview Dr Layton, UT 84041
Estimated Value: $513,000 - $580,000
5
Beds
3
Baths
2,816
Sq Ft
$195/Sq Ft
Est. Value
About This Home
This home is located at 1405 Bridgeview Dr, Layton, UT 84041 and is currently estimated at $548,213, approximately $194 per square foot. 1405 Bridgeview Dr is a home located in Davis County with nearby schools including Heritage Elementary School, Shoreline Junior High School, and Davis High School.
Ownership History
Date
Name
Owned For
Owner Type
Purchase Details
Closed on
May 13, 2014
Sold by
Isaacs William and Isaacs Taryn
Bought by
The William And Taryn Isaacs Family Trus and Isaacs Taryn Lee
Current Estimated Value
Purchase Details
Closed on
Oct 25, 2007
Sold by
Conger Daniel R and Conger Lori A
Bought by
Isaacs William and Isaacs Taryn
Home Financials for this Owner
Home Financials are based on the most recent Mortgage that was taken out on this home.
Original Mortgage
$143,500
Outstanding Balance
$89,863
Interest Rate
6.27%
Mortgage Type
Purchase Money Mortgage
Estimated Equity
$458,350
Purchase Details
Closed on
Mar 19, 2007
Sold by
Conger Daniel R and Conger Lori A
Bought by
Conger Daniel R and Conger Lori A
Purchase Details
Closed on
Aug 11, 2005
Sold by
Conger Daniel R and Conger Lori A
Bought by
Conger Daniel R and Conger Lori A
Home Financials for this Owner
Home Financials are based on the most recent Mortgage that was taken out on this home.
Original Mortgage
$30,834
Interest Rate
5.48%
Mortgage Type
Credit Line Revolving
Purchase Details
Closed on
Aug 10, 2005
Sold by
Williams Ryan P and Williams Whitney L
Bought by
Conger Daniel R and Conger Lori A
Home Financials for this Owner
Home Financials are based on the most recent Mortgage that was taken out on this home.
Original Mortgage
$30,834
Interest Rate
5.48%
Mortgage Type
Credit Line Revolving
Purchase Details
Closed on
Jun 9, 1998
Sold by
Scott Bone Drywall Inc
Bought by
Williams Ryan P and Williams Whitney L
Home Financials for this Owner
Home Financials are based on the most recent Mortgage that was taken out on this home.
Original Mortgage
$127,400
Interest Rate
7.17%
Create a Home Valuation Report for This Property
The Home Valuation Report is an in-depth analysis detailing your home's value as well as a comparison with similar homes in the area
Home Values in the Area
Average Home Value in this Area
Purchase History
| Date | Buyer | Sale Price | Title Company |
|---|---|---|---|
| The William And Taryn Isaacs Family Trus | -- | None Available | |
| Isaacs William | -- | Bonneville Superior Title Co | |
| Conger Daniel R | -- | None Available | |
| Conger Daniel R | -- | Us Title Company Of Utah | |
| Conger Daniel R | -- | First American Title | |
| Williams Ryan P | -- | Security Title |
Source: Public Records
Mortgage History
| Date | Status | Borrower | Loan Amount |
|---|---|---|---|
| Open | Isaacs William | $143,500 | |
| Previous Owner | Conger Daniel R | $30,834 | |
| Previous Owner | Conger Daniel R | $164,444 | |
| Previous Owner | Williams Ryan P | $127,400 |
Source: Public Records
Tax History Compared to Growth
Tax History
| Year | Tax Paid | Tax Assessment Tax Assessment Total Assessment is a certain percentage of the fair market value that is determined by local assessors to be the total taxable value of land and additions on the property. | Land | Improvement |
|---|---|---|---|---|
| 2025 | $2,609 | $273,900 | $85,427 | $188,473 |
| 2024 | $2,507 | $265,100 | $96,262 | $168,838 |
| 2023 | $2,436 | $454,000 | $91,755 | $362,245 |
| 2022 | $2,657 | $268,950 | $59,744 | $209,206 |
| 2021 | $2,504 | $378,000 | $89,654 | $288,346 |
| 2020 | $2,265 | $328,000 | $74,745 | $253,255 |
| 2019 | $2,200 | $312,000 | $78,559 | $233,441 |
| 2018 | $2,002 | $285,000 | $68,692 | $216,308 |
| 2016 | $1,894 | $139,150 | $30,642 | $108,508 |
| 2015 | $1,883 | $131,340 | $30,642 | $100,698 |
| 2014 | $1,872 | $133,506 | $30,642 | $102,864 |
| 2013 | -- | $120,089 | $28,952 | $91,137 |
Source: Public Records
Map
Nearby Homes
- 1494 S Mica Ln
- 1278 S Grace Way
- 233 Heathermoor Ln
- Aspen Plan at West Gate
- Eleanor Plan at West Gate
- McKinley Plan at West Gate
- Harrison Plan at West Gate
- Redwood Plan at West Gate
- Alpine - WG Plan at West Gate
- Cottonwood Plan at West Gate
- Linden Plan at West Gate
- Columbia Plan at West Gate
- Roosevelt Plan at West Gate
- Yukon Plan at West Gate
- Spruce Pantry Plan at West Gate
- Sequoia Plan at West Gate
- Basswood Plan at West Gate
- Madison Plan at West Gate
- Charles Plan at West Gate
- Sycamore Plan at West Gate
- 1397 Bridgeview Dr
- 1415 Bridgeview Dr
- 1425 Bridgeview Dr
- 1389 Bridgeview Dr
- 1426 W Pebblecreek Dr
- 1425 W Pebble Creek
- 1425 W Pebblecreek Dr
- 1435 Bridgeview Dr
- 1379 Bridgeview Dr
- 1438 W Pebblecreek Dr
- 1433 W Pebblecreek Dr
- 1386 S Bridgeview Dr
- 1406 W Silvercreek Dr
- 1441 Bridgeview Dr
- 1469 W Granite Dr
- 1441 W Pebblecreek Dr
- 1446 W Pebblecreek Dr
- 1414 W Silvercreek Dr
- 1361 Bridgeview Dr
- 1389 W Silvercreek Dr
