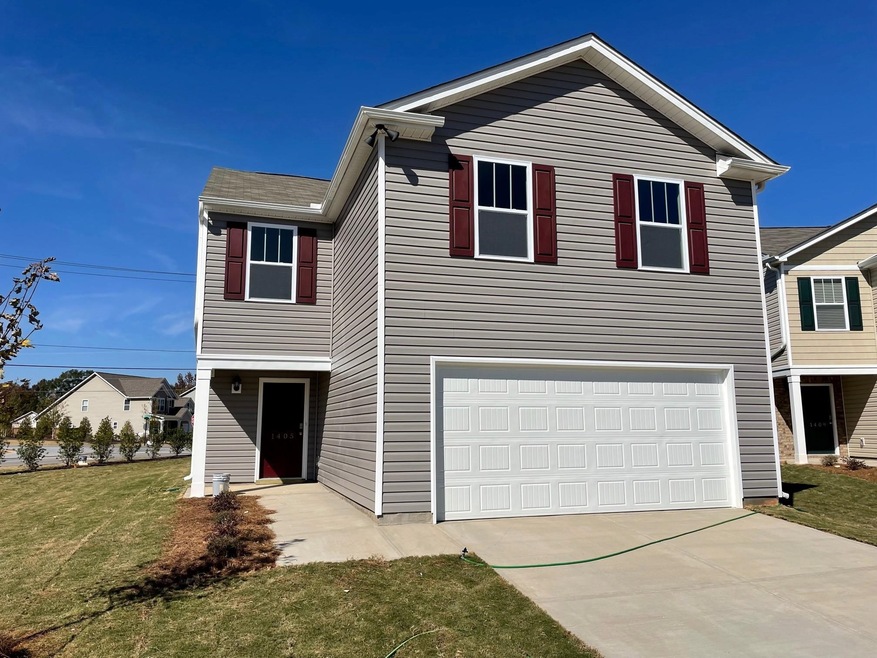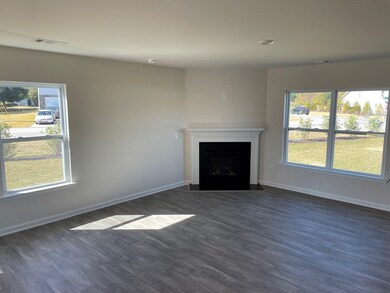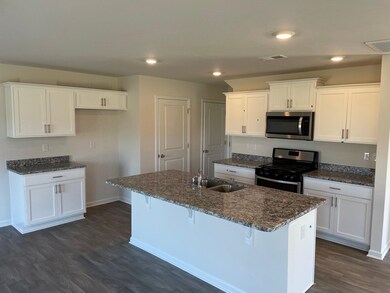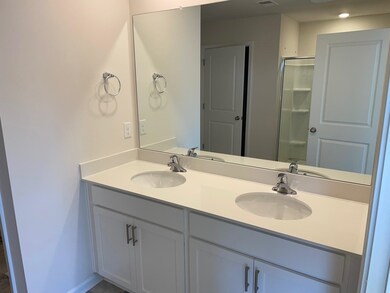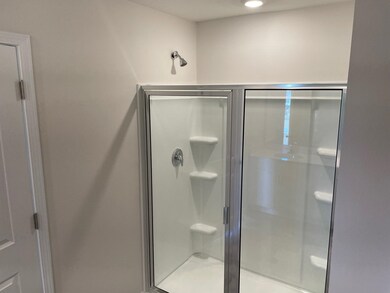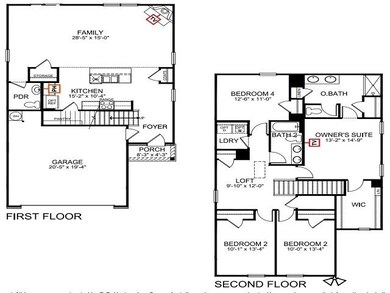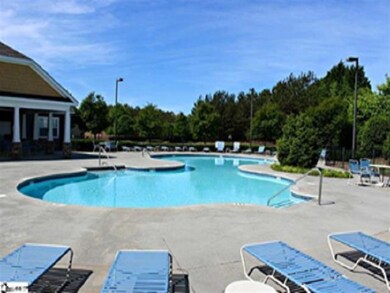
Highlights
- Primary Bedroom Suite
- Deck
- Loft
- Abner Creek Academy Rated A-
- Traditional Architecture
- Sun or Florida Room
About This Home
As of December 2022Move In READY NOW! The Elston is a 2,174 sq. ft., 4 bedroom, 2.5 bath with a spacious loft. This open concept floor plan features a large 29 x 15 family room with gas log fireplace. Kitchen has a large island, granite counters, stainless steel appliances. Perfect floor plan for those who enjoy entertaining. The owners suite is 13 x 15, large enough to easily accommodate a king size bed, vaulted ceiling and large walk-in closet. The owners suite bathroom offers a 5 ft. shower, double-sink vanity and a large linen closet. This home is built with our Smart Home technology package all the benefits of a brand new home and a 10 yr. Home Warranty!
Last Agent to Sell the Property
Caroline Combs
OTHER Listed on: 10/03/2022

Home Details
Home Type
- Single Family
Est. Annual Taxes
- $1,594
Year Built
- Built in 2022
Lot Details
- 6,098 Sq Ft Lot
- Level Lot
Parking
- 2 Car Garage
Home Design
- Traditional Architecture
- Brick Veneer
- Slab Foundation
Interior Spaces
- 2,174 Sq Ft Home
- 2-Story Property
- Gas Log Fireplace
- Tilt-In Windows
- Great Room
- Living Room
- Breakfast Room
- Dining Room
- Den
- Loft
- Bonus Room
- Sun or Florida Room
- Screened Porch
- Fire and Smoke Detector
- Dishwasher
- Laundry Room
Flooring
- Carpet
- Vinyl
Bedrooms and Bathrooms
- 4 Bedrooms
- Primary Bedroom Suite
Outdoor Features
- Deck
- Patio
Schools
- Reidville Elementary School
- Florence Chapel Middle School
- Byrnes High School
Utilities
- Forced Air Heating System
Community Details
Overview
- Association fees include common area, pool, recreation facility, street lights
- Built by D.R. Horton
- Brockman Farms Subdivision
Amenities
- Common Area
Recreation
- Community Playground
- Community Pool
Ownership History
Purchase Details
Home Financials for this Owner
Home Financials are based on the most recent Mortgage that was taken out on this home.Similar Homes in Greer, SC
Home Values in the Area
Average Home Value in this Area
Purchase History
| Date | Type | Sale Price | Title Company |
|---|---|---|---|
| Special Warranty Deed | $264,900 | -- | |
| Special Warranty Deed | $264,900 | -- |
Mortgage History
| Date | Status | Loan Amount | Loan Type |
|---|---|---|---|
| Open | $184,900 | New Conventional | |
| Closed | $184,900 | New Conventional |
Property History
| Date | Event | Price | Change | Sq Ft Price |
|---|---|---|---|---|
| 12/22/2022 12/22/22 | Sold | $264,900 | 0.0% | $122 / Sq Ft |
| 12/22/2022 12/22/22 | Sold | $264,900 | -5.4% | $147 / Sq Ft |
| 11/30/2022 11/30/22 | Pending | -- | -- | -- |
| 11/16/2022 11/16/22 | Price Changed | $279,900 | 0.0% | $129 / Sq Ft |
| 11/15/2022 11/15/22 | Price Changed | $279,900 | -5.8% | $156 / Sq Ft |
| 10/24/2022 10/24/22 | Price Changed | $296,990 | 0.0% | $137 / Sq Ft |
| 10/24/2022 10/24/22 | Price Changed | $296,990 | -3.3% | $165 / Sq Ft |
| 10/03/2022 10/03/22 | For Sale | $306,990 | 0.0% | $141 / Sq Ft |
| 07/26/2022 07/26/22 | Price Changed | $306,990 | -3.2% | $171 / Sq Ft |
| 05/18/2022 05/18/22 | For Sale | $316,990 | -- | $176 / Sq Ft |
Tax History Compared to Growth
Tax History
| Year | Tax Paid | Tax Assessment Tax Assessment Total Assessment is a certain percentage of the fair market value that is determined by local assessors to be the total taxable value of land and additions on the property. | Land | Improvement |
|---|---|---|---|---|
| 2024 | $1,594 | $10,168 | $2,220 | $7,948 |
| 2023 | $1,594 | $10,168 | $2,220 | $7,948 |
| 2022 | $312 | $840 | $840 | $0 |
Agents Affiliated with this Home
-
C
Seller's Agent in 2022
Caroline Combs
OTHER
-
M
Seller Co-Listing Agent in 2022
Michael McKeel
D.R. Horton
-
N
Buyer's Agent in 2022
NON MLS MEMBER
Non MLS
Map
Source: Multiple Listing Service of Spartanburg
MLS Number: SPN294464
APN: 5-36-00-599.00
- 1305 Ledsham Ct
- 1513 Rosegarth Ln
- 7 Danielsen Way
- 812 Kist Rd
- 873 Kist Rd
- 6 Danielsen Ct
- 705 Prime Way
- 320 Liberty Hill Rd
- 704 Prime Way
- 110 Diana Ct
- 805 Moselle Ct
- 809 Moselle Ct
- 1174 Brockman McClimon Rd
- 1035 Abner Creek Rd
- 567 Adaliz Way
- 238 Braselton St
- 563 Adaliz Way
- 627 Crossbuck Trail
- 607 Crossbuck Trail
- 602 Rouen Ct
