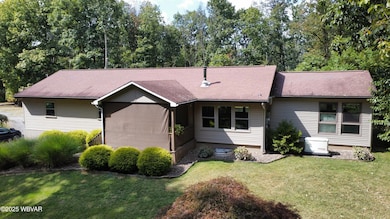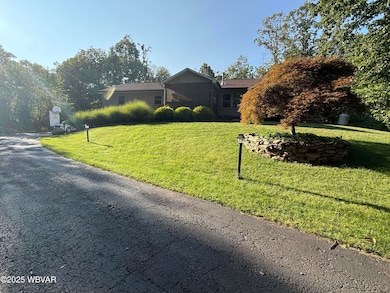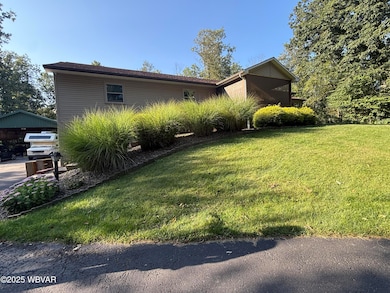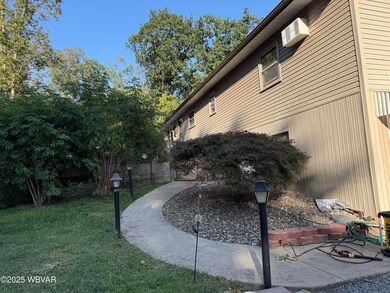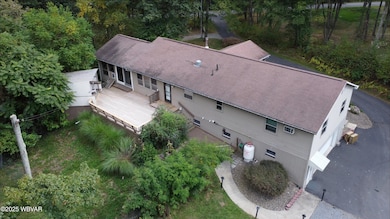1405 Cemetery Hill Rd Montgomery, PA 17752
Clinton NeighborhoodEstimated payment $2,414/month
Highlights
- Views of Trees
- Deck
- Raised Ranch Architecture
- 3 Acre Lot
- Wooded Lot
- Covered Patio or Porch
About This Home
One-of-a-Kind Property with Dream Garage & Comfortable Living! This spacious 3-bedroom, 3-bath home offers the best of both worlds: peaceful woodland privacy and quick access to Route 15 for convenient travel throughout North Central PA. Home Features: Light-filled sunroom and family room for relaxation. Generous kitchen ideal for cooking and entertaining. Convenient laundry room with kitchenette. Expansive deck overlooking the wooded setting. Garage & Storage Highlights: 9+ car garage with room for collections or projects. Equipped with a lift and paint booth areaSecond-floor space for storage, hobbies, or expansion. Carport large enough for a camper. Separate single garage for lawn equipment. Tool shed for extra storage. This property is a mechanic's dream and a family's retreat.
Home Details
Home Type
- Single Family
Est. Annual Taxes
- $3,721
Year Built
- Built in 1973
Lot Details
- 3 Acre Lot
- Wooded Lot
- Property is zoned CS
Home Design
- Raised Ranch Architecture
- Block Foundation
- Frame Construction
- Shingle Roof
- Vinyl Siding
Interior Spaces
- 1-Story Property
- Central Vacuum
- Ceiling Fan
- Fireplace
- Thermal Windows
- Combination Kitchen and Dining Room
- Vinyl Flooring
- Views of Trees
- Finished Basement
- Basement Fills Entire Space Under The House
- Pull Down Stairs to Attic
- Laundry Room
Kitchen
- Built-In Electric Oven
- Cooktop
- Dishwasher
Bedrooms and Bathrooms
- 3 Bedrooms
- In-Law or Guest Suite
- 3 Full Bathrooms
- Primary bathroom on main floor
Parking
- 5 Car Detached Garage
- Off-Street Parking
Outdoor Features
- Deck
- Covered Patio or Porch
- Separate Outdoor Workshop
- Shed
- Outdoor Grill
Utilities
- Cooling System Mounted In Outer Wall Opening
- Whole House Fan
- Heating System Uses Wood
- Pellet Stove burns compressed wood to generate heat
- Baseboard Heating
- Well
- Propane Water Heater
- Water Heated On Demand
- On Site Septic
Listing and Financial Details
- Assessor Parcel Number 7-411-122.A
Map
Home Values in the Area
Average Home Value in this Area
Tax History
| Year | Tax Paid | Tax Assessment Tax Assessment Total Assessment is a certain percentage of the fair market value that is determined by local assessors to be the total taxable value of land and additions on the property. | Land | Improvement |
|---|---|---|---|---|
| 2025 | $3,607 | $135,620 | $25,200 | $110,420 |
| 2024 | $3,493 | $135,620 | $25,200 | $110,420 |
| 2023 | $3,379 | $135,620 | $25,200 | $110,420 |
| 2022 | $3,282 | $135,620 | $25,200 | $110,420 |
| 2021 | $3,202 | $135,620 | $25,200 | $110,420 |
| 2020 | $3,202 | $135,620 | $25,200 | $110,420 |
| 2019 | $3,202 | $135,620 | $25,200 | $110,420 |
| 2018 | $3,154 | $135,620 | $25,200 | $110,420 |
| 2017 | $3,087 | $140,160 | $29,740 | $110,420 |
| 2016 | $2,873 | $140,160 | $29,740 | $110,420 |
| 2015 | $2,873 | $140,160 | $29,740 | $110,420 |
Property History
| Date | Event | Price | List to Sale | Price per Sq Ft | Prior Sale |
|---|---|---|---|---|---|
| 09/19/2025 09/19/25 | For Sale | $399,900 | +41.3% | $117 / Sq Ft | |
| 07/18/2023 07/18/23 | Off Market | $283,000 | -- | -- | |
| 04/16/2012 04/16/12 | Sold | $283,000 | -8.7% | $96 / Sq Ft | View Prior Sale |
| 02/02/2012 02/02/12 | Pending | -- | -- | -- | |
| 09/07/2011 09/07/11 | For Sale | $310,000 | -- | $105 / Sq Ft |
Purchase History
| Date | Type | Sale Price | Title Company |
|---|---|---|---|
| Interfamily Deed Transfer | -- | None Available | |
| Deed | $283,000 | -- |
Source: West Branch Valley Association of REALTORS®
MLS Number: WB-102456
APN: 07-411.0-0122.A-000
- 87 W Houston Ave
- 60 Melvina St
- 21 W Houston Ave
- 3985 River Rd
- 16 Brook St
- 47 N Main St
- 53 N Main St
- 53 E Houston Ave
- 65 E Houston Ave
- 77 E Houston Ave
- 2000 Pinchtown Rd
- 200 Eagle Ln
- 6520 Musser Ln
- 261 Delaware Dr
- 4 Blue Jay Dr
- 2695 Turbot Ave
- 7 Alvira Ct
- 1433 River Rd
- 246 Bridge Ave
- 0 Us Route 15 Hwy
- 3225 River Rd
- 8 W 9th St
- 407 Main St
- 210 Pennsylvania Ave
- 4094 Lycoming Mall Dr
- 212 Main St
- 205 Elm St
- 122 S Main St
- 35 S Main St Unit APARTMENT 1
- 604 Broad St
- 32 S Main St
- 948 Main St
- 1836 E 3rd St Unit 131
- 355-380 Girio Terrace
- 87 Quaker Church Rd Unit A
- 1348 Radio Club Rd Unit UPPER LEVEL
- 475 Bayard St Unit 2ND FLR
- 323 E 2nd Ave
- 926 Washington Blvd
- 154 East St Unit Furnished

