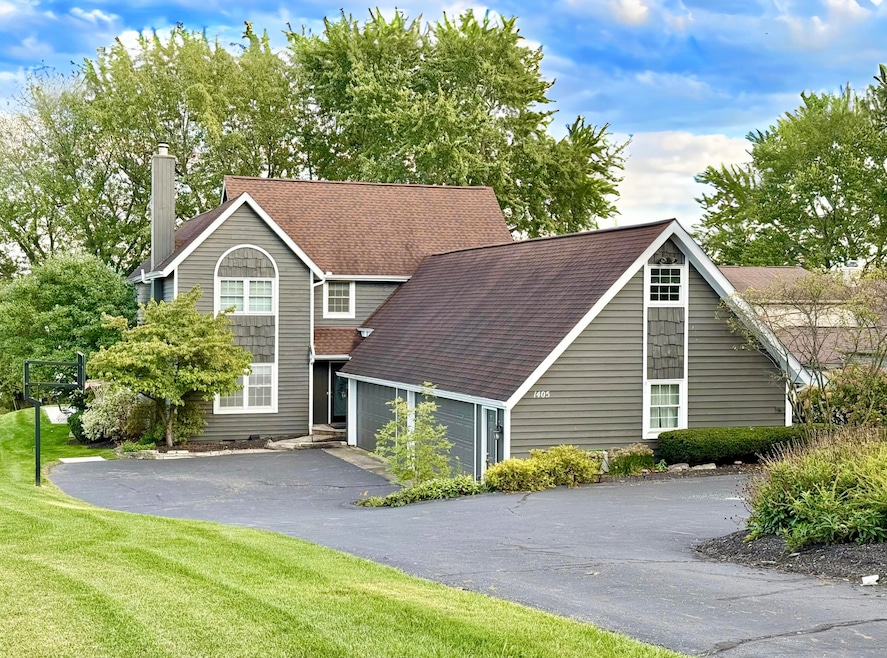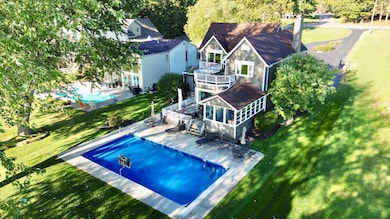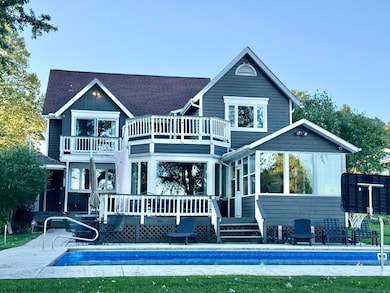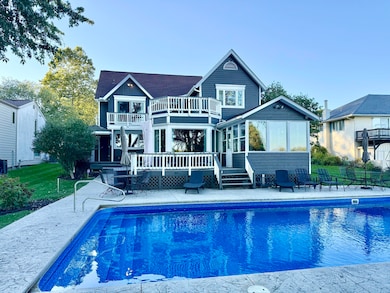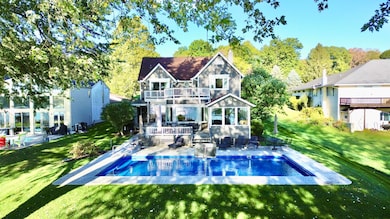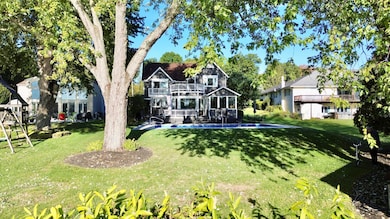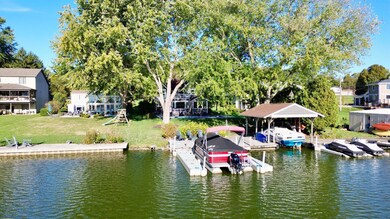1405 Chickasaw Dr London, OH 43140
Estimated payment $6,109/month
Highlights
- Lake Front
- Attic
- Walk-In Closet
- Deck
- 4 Car Attached Garage
- Patio
About This Home
Lakefront Luxury Living at Choctaw Lake! Fabulous 2,568 sq. ft. home featuring 4 bedrooms and 2.5 baths, perfectly designed for comfort, entertaining, and relaxation. Step inside and immediately experience breathtaking lake views that set the tone for this one-of-a-kind waterfront retreat.The heart of the home offers a newer heated pool with an automatic cover, perfectly positioned for stunning views of the lake. Whether you're swimming, lounging, or hosting gatherings, the pool area is your private oasis for both fun and tranquility. Enjoy meals, morning coffee, or sunset views from the large screened porch, spacious decks and balconies, or your private dock--ideal for entertaining family and friends. For convenience, the boat house features an electric lift, making water access effortless.Inside, the family room showcases a striking new stone fireplace wall, adding warmth and style to the open layout. The kitchen captures the beauty of lake living with a full window over the sink and a large picture window overlooking the pool and water beyond. Upstairs bedrooms feature private balconies, perfect for sunbathing or quiet relaxation. Recent updates include a newer on-demand water heater, a whole-house generator and a beautifully remodeled bath. The home also offers a 4-car garage, with half the area heated and walk-in storage space above, providing incredible room for vehicles, lake gear, and more.This home truly has it all -- luxurious living, breathtaking views, and all the amenities of life on the water -- all within the highly desirable Choctaw Lake community!
Home Details
Home Type
- Single Family
Est. Annual Taxes
- $9,386
Year Built
- Built in 1985
Lot Details
- 0.48 Acre Lot
- Lot Dimensions are 60x352
- Lake Front
HOA Fees
- $115 Monthly HOA Fees
Parking
- 4 Car Attached Garage
- Garage Door Opener
Home Design
- Block Foundation
- Wood Siding
Interior Spaces
- 2,444 Sq Ft Home
- 2-Story Property
- Ceiling Fan
- Wood Burning Fireplace
- Lake Views
- Crawl Space
- Attic
Kitchen
- Cooktop
- Microwave
- Dishwasher
- Disposal
Bedrooms and Bathrooms
- 4 Bedrooms
- Walk-In Closet
Laundry
- Dryer
- Washer
Outdoor Features
- Deck
- Patio
- Shed
Utilities
- Forced Air Heating and Cooling System
- Heating System Uses Natural Gas
- Natural Gas Connected
- Gas Water Heater
- Water Softener is Owned
Community Details
- Association fees include snow removal
Listing and Financial Details
- Assessor Parcel Number 2400944000
Map
Home Values in the Area
Average Home Value in this Area
Tax History
| Year | Tax Paid | Tax Assessment Tax Assessment Total Assessment is a certain percentage of the fair market value that is determined by local assessors to be the total taxable value of land and additions on the property. | Land | Improvement |
|---|---|---|---|---|
| 2024 | $9,387 | $244,080 | $56,770 | $187,310 |
| 2023 | $9,387 | $244,080 | $56,770 | $187,310 |
| 2022 | $8,202 | $184,920 | $43,010 | $141,910 |
| 2021 | $7,854 | $184,920 | $43,010 | $141,910 |
| 2020 | $7,855 | $184,920 | $43,010 | $141,910 |
| 2019 | $7,272 | $157,970 | $44,350 | $113,620 |
| 2018 | $6,527 | $157,970 | $44,350 | $113,620 |
| 2017 | $6,399 | $157,970 | $44,350 | $113,620 |
| 2016 | $4,971 | $119,800 | $44,350 | $75,450 |
| 2015 | $4,853 | $119,800 | $44,350 | $75,450 |
| 2014 | $4,853 | $119,800 | $44,350 | $75,450 |
| 2013 | -- | $162,090 | $52,500 | $109,590 |
Property History
| Date | Event | Price | List to Sale | Price per Sq Ft | Prior Sale |
|---|---|---|---|---|---|
| 10/21/2025 10/21/25 | For Sale | $989,000 | +101.8% | $385 / Sq Ft | |
| 03/27/2025 03/27/25 | Off Market | $490,000 | -- | -- | |
| 10/27/2017 10/27/17 | Sold | $490,000 | -2.0% | $191 / Sq Ft | View Prior Sale |
| 09/27/2017 09/27/17 | Pending | -- | -- | -- | |
| 09/13/2017 09/13/17 | For Sale | $499,900 | +17.6% | $195 / Sq Ft | |
| 10/08/2013 10/08/13 | Sold | $425,000 | -5.5% | $165 / Sq Ft | View Prior Sale |
| 09/08/2013 09/08/13 | Pending | -- | -- | -- | |
| 10/18/2012 10/18/12 | For Sale | $449,900 | -- | $175 / Sq Ft |
Purchase History
| Date | Type | Sale Price | Title Company |
|---|---|---|---|
| Warranty Deed | $490,000 | Midland Title | |
| Warranty Deed | $425,000 | Midland Title | |
| Warranty Deed | $495,000 | Midland Title | |
| Warranty Deed | $254,000 | -- |
Mortgage History
| Date | Status | Loan Amount | Loan Type |
|---|---|---|---|
| Open | $392,000 | No Value Available | |
| Previous Owner | $318,750 | No Value Available | |
| Previous Owner | $198,500 | No Value Available |
Source: Western Regional Information Systems & Technology (WRIST)
MLS Number: 1042128
APN: 24-00944.000
- 1495 W Choctaw Dr
- 1340 W Choctaw Dr
- 3115 Custer Dr
- 1730 W Choctaw Dr
- 1865 Huron Dr
- 3211 Old Columbus Rd
- 1435 E Choctaw Dr
- 2020 Cherokee Dr
- 1427 Itawamba Trail
- 1490 Itawamba Trail
- 2086 Palouse Dr
- 1855 E Choctaw Dr
- 2725 Old Us Highway 40 NW
- 2425 Old Us Highway 40 NW
- 108 Markley Rd
- 1125 Roberts Mill Rd
- 4070 Tradersville-Brighton Rd
- 2367 N Houston Pike
- 2321 N Houston
- 2206 State Route 56 SW
- 1154 Stratford Way
- 1073-1090 Claudia Dr
- 302 Muirwood Dr
- 20 Eastgate Ave W
- 809 Dozer Dr
- 98 N Franklin St
- 156 S Chester St Unit 156 S. Chester St.
- 429 Red Elderberry Dr
- 13587 S Charleston Pike
- 3950 Cabot Dr
- 2009 Spring Meadow Dr
- 2680 E High St
- 2650 E High St
- 1274 Maren St
- 4887 Ridgewood Rd E
- 1835 E Home Rd
- 1347 Villa Rd
- 4725 Security Dr
- 2100 E High St
- 1910 E High St
