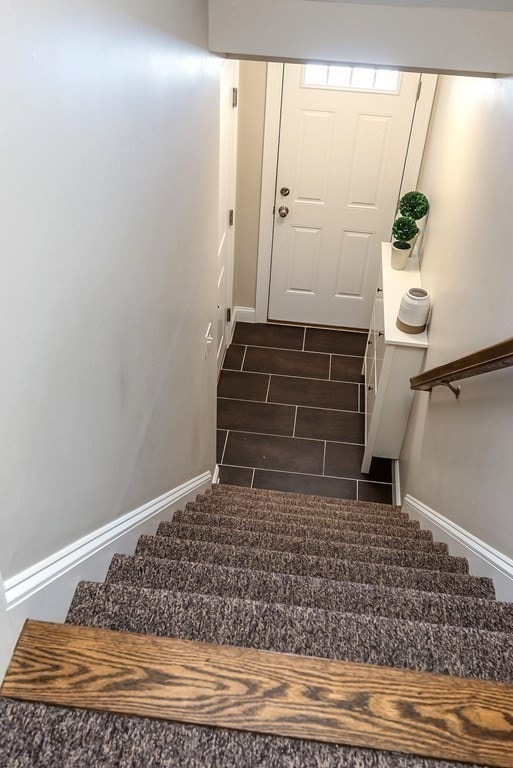1405 Commerce Way Unit 14 Attleboro, MA 02703
Highlights
- Medical Services
- Wood Flooring
- Stainless Steel Appliances
- Property is near public transit
- Solid Surface Countertops
- Walk-In Closet
About This Home
| FOR RENT! Stunning Townhouse in sought after Ides Hill Commons near Rt 95, Attleboro train stations, Capron Park, shopping, restaurants & more. Built in 2016, this young 3BR, 2.5BA Townhome with 2-car garage absolutely shines like new! Gorgeous gleaming hardwood floors throughout the main living level & upstairs in all three bedrooms. Beautiful eat-in kitchen with access to private patio, upgraded tile backsplash, stainless appliances, pantry closet, & breakfast bar. The living room boasts great space, a gas fireplace, and triple window for tons of light. Upstairs, the serene main bedroom suite features a spacious walk-in closet and en-suite full bath with walk-in shower. Two additional good sized bedrooms and full bath with tub finish out the second level. Central air, gas heat, custom window treatments, awesome wooded views... Call for your appointment! Sorry, NO PETS, NO SMOKING of any kind. | * Please park in visitor parking or on Commerce Way.* |
Property Details
Home Type
- Multi-Family
Est. Annual Taxes
- $6,025
Year Built
- Built in 2016
Parking
- 2 Car Garage
Home Design
- Property Attached
- Entry on the 2nd floor
Interior Spaces
- 1,590 Sq Ft Home
- Living Room with Fireplace
- Dining Area
Kitchen
- Breakfast Bar
- Stove
- Range
- Microwave
- Dishwasher
- Stainless Steel Appliances
- Solid Surface Countertops
- Disposal
Flooring
- Wood
- Ceramic Tile
Bedrooms and Bathrooms
- 3 Bedrooms
- Primary bedroom located on second floor
- Walk-In Closet
- Bathtub with Shower
- Separate Shower
Laundry
- Laundry on main level
- Dryer
- Washer
Outdoor Features
- Patio
Location
- Property is near public transit
- Property is near schools
Utilities
- Cooling Available
- Heating System Uses Natural Gas
Listing and Financial Details
- Security Deposit $3,500
- Rent includes water
- 12 Month Lease Term
- Assessor Parcel Number M:134 L:13A U:U14,5014313
Community Details
Overview
- Property has a Home Owners Association
Amenities
- Medical Services
- Shops
Pet Policy
- No Pets Allowed
Map
Source: MLS Property Information Network (MLS PIN)
MLS Number: 73445816
APN: 134 13 A U14
- 6 Perez St
- 124 Tiffany St
- 660 Thacher St Unit 1402
- 101 South Ave Unit 803
- 804 County St
- 176 Read St
- 8 Whineys Way
- 0 Tulip Unit 73410552
- 0 Tulip Unit 73407296
- 31 Verndale Ave
- 714 S Main St
- 34 Hawthorne St
- 0 Middle St
- 52 Hawthorne St
- 15 Arline Dr
- 20 Georgia Rae Way
- 17 Jewel Ave
- 994 S Main St
- 49 Bushee St
- 9 Theodore Ln
- 645 S Main St Unit 2
- 37 Oakland Ave
- 277 Read St Unit 2
- 22 Oakland Ave
- 60 Phillips St Unit 2-3
- 43 Lexington Ave Unit 43 Lexington Ave
- 3 Atlantic Ave
- 338 Newport Ave Unit 1
- 172 Downing Dr
- 183 County St Unit 3
- 49 Dennis St Unit A
- 298 S Main St Unit 3
- 7 Beacon St Unit 3
- 18 Highland St Unit 18
- 167 S Main St Unit 1
- 190 Union St Unit 3
- 202 Pine St Unit 3
- 56 Elizabeth St Unit 2
- 29 Maple St Unit 2f
- 1 Wall St







