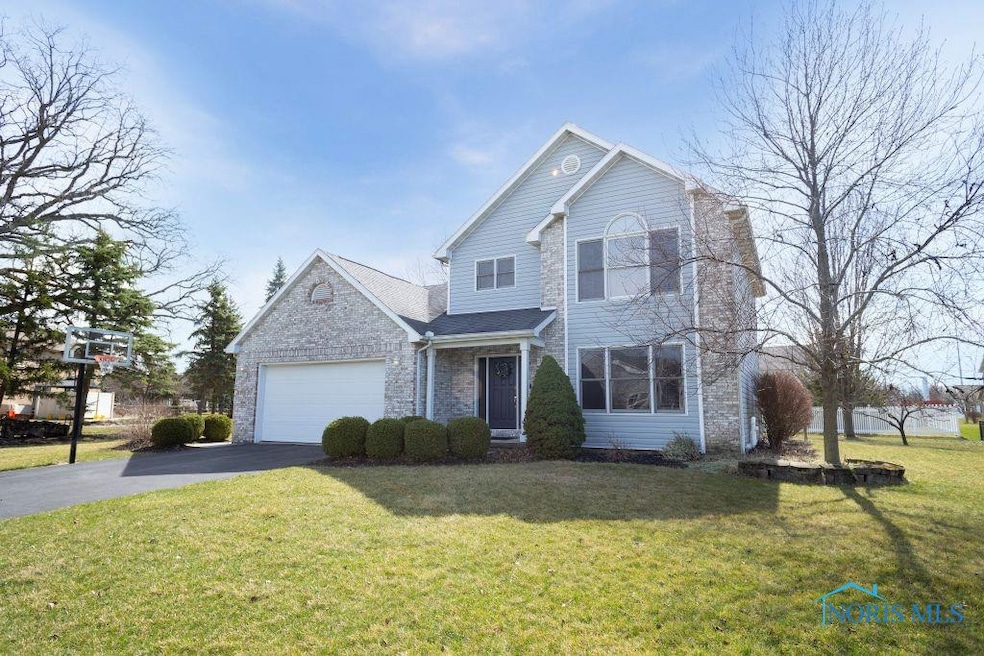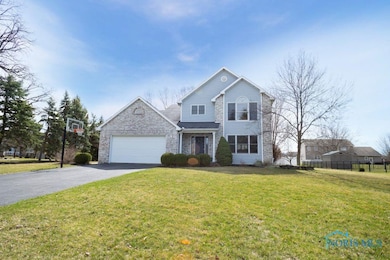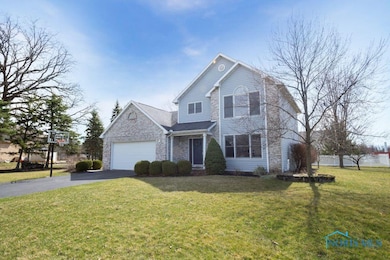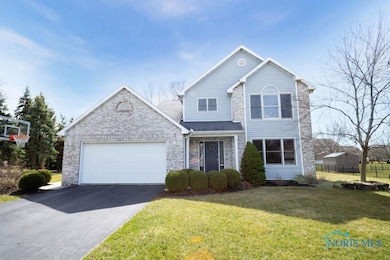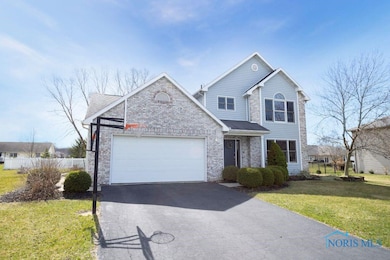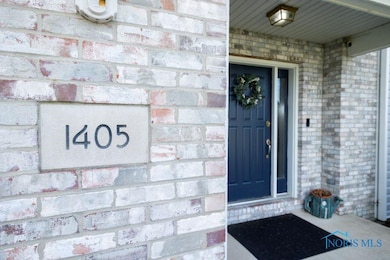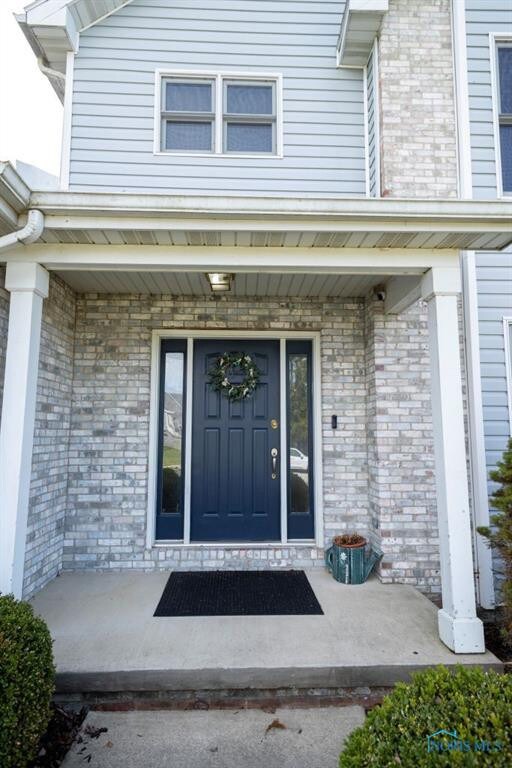1405 Cypress Lake Findlay, OH 45840
Estimated payment $2,376/month
Highlights
- Deck
- Traditional Architecture
- 2 Car Garage
- Liberty-Benton Elementary School Rated A-
- Forced Air Heating and Cooling System
- Carpet
About This Home
Find the perfect blend of comfort and convenience in this lovely 3 bed, 2.5 bath home, located in Liberty Benton School district. This property offers upgraded and welcoming spaces for everyday living and entertaining. The main level boasts a cozy fireplace in the living room, updated eat-in kitchen featuring granite countertops and new flooring and appliances, to name few. Upstairs you'll find 3 bedrooms, all with walk-in closets. Entertaining is easy on the large deck or in the finished basement with wet bar. Near shops, dining, and access to I-75. Don't miss out on this move in ready gem!
Home Details
Home Type
- Single Family
Est. Annual Taxes
- $4,163
Year Built
- Built in 1994
Lot Details
- 0.39 Acre Lot
- Lot Dimensions are 114x150
Parking
- 2 Car Garage
- Garage Door Opener
- Driveway
- Off-Street Parking
Home Design
- Traditional Architecture
- Brick Exterior Construction
- Shingle Roof
- Vinyl Siding
Interior Spaces
- 2,236 Sq Ft Home
- 2-Story Property
- Gas Fireplace
- Living Room with Fireplace
- Basement Fills Entire Space Under The House
- Laundry on main level
Kitchen
- Microwave
- Dishwasher
- Disposal
Flooring
- Carpet
- Vinyl
Bedrooms and Bathrooms
- 3 Bedrooms
Outdoor Features
- Deck
Schools
- Liberty - Benton Elementary School
- Liberty - Benton High School
Utilities
- Forced Air Heating and Cooling System
- Heating System Uses Natural Gas
- Water Heater
Listing and Financial Details
- Assessor Parcel Number 28-0001009407
Map
Home Values in the Area
Average Home Value in this Area
Tax History
| Year | Tax Paid | Tax Assessment Tax Assessment Total Assessment is a certain percentage of the fair market value that is determined by local assessors to be the total taxable value of land and additions on the property. | Land | Improvement |
|---|---|---|---|---|
| 2024 | $4,163 | $112,000 | $20,110 | $91,890 |
| 2023 | $4,065 | $112,000 | $20,110 | $91,890 |
| 2022 | $4,025 | $112,000 | $20,110 | $91,890 |
| 2021 | $3,797 | $93,270 | $20,110 | $73,160 |
| 2020 | $3,830 | $93,270 | $20,110 | $73,160 |
| 2019 | $3,674 | $93,270 | $20,110 | $73,160 |
| 2018 | $3,123 | $87,520 | $14,360 | $73,160 |
| 2017 | $1,611 | $87,520 | $14,360 | $73,160 |
| 2016 | $3,125 | $87,520 | $14,360 | $73,160 |
| 2015 | $2,410 | $65,820 | $15,160 | $50,660 |
| 2014 | $2,432 | $65,820 | $15,160 | $50,660 |
| 2012 | $2,711 | $70,230 | $15,160 | $55,070 |
Property History
| Date | Event | Price | List to Sale | Price per Sq Ft |
|---|---|---|---|---|
| 10/17/2025 10/17/25 | Price Changed | $385,000 | -2.5% | $172 / Sq Ft |
| 10/02/2025 10/02/25 | For Sale | $395,000 | -- | $177 / Sq Ft |
Purchase History
| Date | Type | Sale Price | Title Company |
|---|---|---|---|
| Warranty Deed | $228,000 | Mid Am Title | |
| Deed | $175,000 | -- | |
| Deed | $26,400 | -- | |
| Deed | -- | -- |
Mortgage History
| Date | Status | Loan Amount | Loan Type |
|---|---|---|---|
| Open | $178,000 | Purchase Money Mortgage | |
| Previous Owner | $130,000 | Balloon |
Source: Northwest Ohio Real Estate Information Service (NORIS)
MLS Number: 6136568
APN: 28-0001009407
- 3106 Saddlebrook
- 3018 Gleneagle Dr
- 1133 Inverness Dr
- 6535 Silver Lake Dr
- 1310 Muirfield Dr
- 10321 Wheatfield Dr
- 933 Laurel Ln
- 0 County Road 95 Unit 6097574
- 3815 Forest Trail Dr
- 0 Glenmar Pkwy
- 0 Bushwillow Dr Or Rock Candy Rd Unit Lot 157
- 0 Rock Candy Rd Or Bushwillow Dr Unit Lot 173
- 3300 Crosshill Dr
- 0 Rock Candy Rd Unit Lot 159
- 0 Rock Candy Rd Unit Lot 170
- 0 Rock Candy Rd Unit Lot 172 206819
- 0 Rock Candy Rd Unit Lot 162
- 0 Rock Candy Rd Unit Lot 171
- 0 Rock Candy Rd Unit Lot 168
- 0 Bearcat Way Or Rock Candy Rd Unit Lot 167
- 955 W Heatherview Ct
- 1001 Claudia Ln
- 2928 N Main St
- 113 W Meade Ave Unit N/A
- 634 W Foulke Ave Unit 5
- 721 Swing Ave Unit 721
- 2311 Massillon St
- 2015 Sterling Ct
- 128 E Foulke Ave Unit 19
- 128 E Foulke Ave Unit 15
- 135 Midland Ave Unit 135MidlandAve.
- 160 Colonial Dr
- 347 Midland Ave
- 133 Defiance Ave
- 130 Walnut St
- 130 Walnut St
- 130 Walnut St
- 2070 Breckenridge Rd
- 319 Portz Ave Unit Upper
- 300 Washington St Unit B
