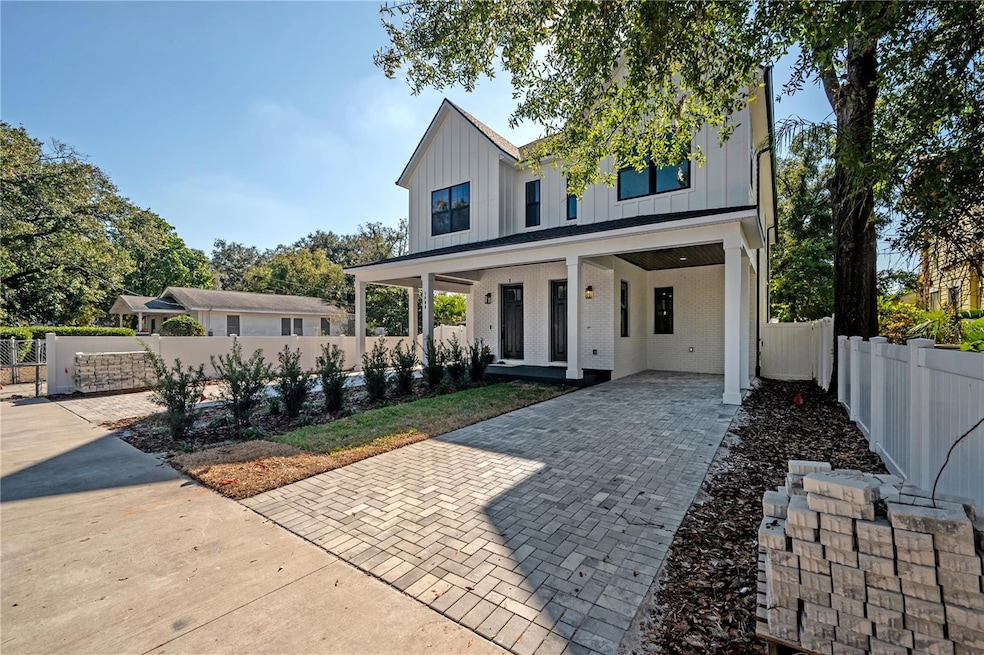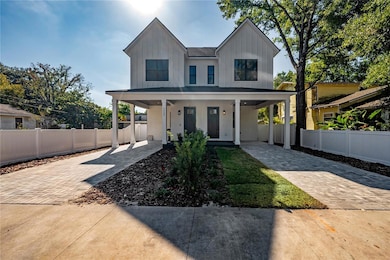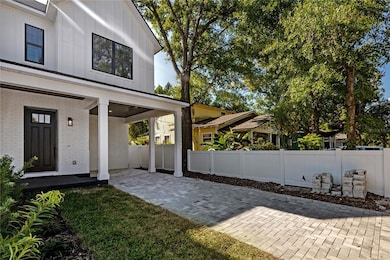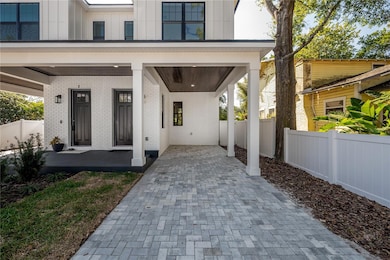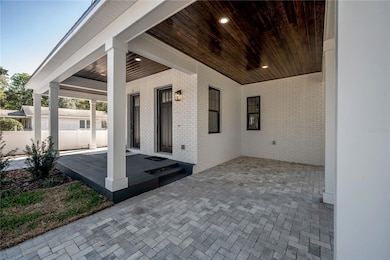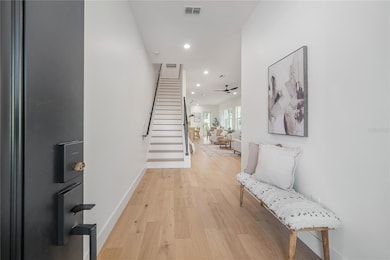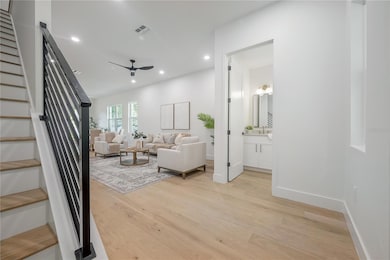1405 E Louisiana Ave Unit 1 Tampa, FL 33603
Seminole Heights NeighborhoodEstimated payment $3,500/month
Highlights
- New Construction
- Open Floorplan
- Engineered Wood Flooring
- Middleton High School Rated A-
- Craftsman Architecture
- High Ceiling
About This Home
ONLY ONE UNIT LEFT! Introducing the Lovely on Louisiana townhome! Welcome to your brand-new home in Southeast Seminole Heights — a thoughtfully designed, high-quality townhome that stands apart from anything else on the market. This is a designer-crafted residence where every finish, fixture, and feature was chosen with intention and style in mind. Step inside and immediately feel the difference: soaring 10-foot ceilings on both levels, engineered wood flooring underfoot, and an open-concept layout filled with natural light streaming through hurricane-impact windows. The elegant, modern organic kitchen is the true heart of the home — featuring a striking 8-foot island, quartz countertops, tile backsplash, stainless steel appliances, and two-toned cabinetry accented with textured brass hardware and bold black-and-brass pendant lighting. The main level offers an inviting foyer with a dedicated drop zone for your things, a powder bath for guests, and a seamless flow between the living, dining, and kitchen spaces that extend outside — perfect for both relaxing and entertaining. A covered back porch opens to a fully fenced private yard with a tall privacy fence, while the paver driveway and one-car porte cochere with wood tongue-and-groove ceiling detail provide charm and convenience. Upstairs, all three bedrooms are thoughtfully arranged for comfort and function. The guest bathroom includes a dual-sink vanity, while the spacious laundry room offers added cabinetry for covered storage. The primary suite is a designer dream — bright and airy with a large walk-in closet, and a spa-like bathroom featuring a quartz dual vanity with brass fixtures, and a glass-enclosed shower wrapped in modern stacked tile with Delta plumbing finishes. Every detail was designed to elevate everyday living — from the layout to the finishes. This is modern Tampa living at its finest — timeless design, thoughtful craftsmanship, and a prime location in one of the city’s most vibrant neighborhoods.
Listing Agent
LOMBARDO HEIGHTS LLC Brokerage Phone: 813-995-5558 License #3303867 Listed on: 11/21/2025
Townhouse Details
Home Type
- Townhome
Est. Annual Taxes
- $805
Year Built
- Built in 2025 | New Construction
Lot Details
- 3,290 Sq Ft Lot
- Lot Dimensions are 23.5x140
- North Facing Home
- Vinyl Fence
- Irrigation Equipment
- Landscaped with Trees
Home Design
- Craftsman Architecture
- Contemporary Architecture
- Bi-Level Home
- Slab Foundation
- Shingle Roof
- Block Exterior
- Stucco
Interior Spaces
- 2,097 Sq Ft Home
- Open Floorplan
- High Ceiling
- Living Room
- Laundry Room
Kitchen
- Range with Range Hood
- Dishwasher
Flooring
- Engineered Wood
- Tile
Bedrooms and Bathrooms
- 3 Bedrooms
- Primary Bedroom Upstairs
- Walk-In Closet
Parking
- 1 Carport Space
- Driveway
Outdoor Features
- Covered Patio or Porch
Utilities
- Central Heating and Cooling System
- Heat Pump System
- Thermostat
Community Details
- No Home Owners Association
- Buckeye Heights Subdivision
Listing and Financial Details
- Visit Down Payment Resource Website
- Legal Lot and Block 5 / 01
- Assessor Parcel Number A-06-29-19-4L8-000000-00005.1
Map
Home Values in the Area
Average Home Value in this Area
Tax History
| Year | Tax Paid | Tax Assessment Tax Assessment Total Assessment is a certain percentage of the fair market value that is determined by local assessors to be the total taxable value of land and additions on the property. | Land | Improvement |
|---|---|---|---|---|
| 2024 | -- | -- | -- | -- |
| 2023 | -- | -- | -- | -- |
Property History
| Date | Event | Price | List to Sale | Price per Sq Ft |
|---|---|---|---|---|
| 11/21/2025 11/21/25 | For Sale | $650,000 | -- | $310 / Sq Ft |
Purchase History
| Date | Type | Sale Price | Title Company |
|---|---|---|---|
| Warranty Deed | -- | Aces Title Agency |
Source: Stellar MLS
MLS Number: TB8450638
APN: A-06-29-19-4L8-000000-00005.1
- 1303 E New Orleans Ave
- 1602 E New Orleans Ave
- 1510 Mobile Ave
- 1404 E Cayuga St
- 1509 E Caracas St
- 4808 N 12th St
- 1509 E McBerry St
- 1228 E Emma St
- 1221 E Emma St
- 1712 E Caracas St
- 1021 E Cayuga St
- 1204 E Emma St
- 1806 E Ellicott St
- 1309 E Frierson Ave
- 1001 E New Orleans Ave
- 1606 E Chelsea St
- 1811 E Palifox St
- 1706 E Chelsea St
- 1213 E Frierson Ave
- 1420 E Frierson Ave
- 1302 E Louisiana Ave
- 1302 E New Orleans Ave
- 1707 E New Orleans Ave
- 1804 E Louisiana Ave Unit Duplex
- 1010 E Curtis St
- 1204 E Emma St
- 1901 E New Orleans Ave
- 1004 E Louisiana Ave
- 1905 E Louisiana Ave Unit Duplex
- 1510 E Shadowlawn Ave
- 4211 N 14th St
- 1901 E Noel St
- 1206 E Frierson Ave Unit B
- 1517 E Giddens Ave
- 2004 E Ellicott St
- 4913 N Nebraska Ave Unit 5
- 4921 N Nebraska Ave
- 4303 N 10th St
- 1906 E North Bay St
- 2119 E Ellicott St
