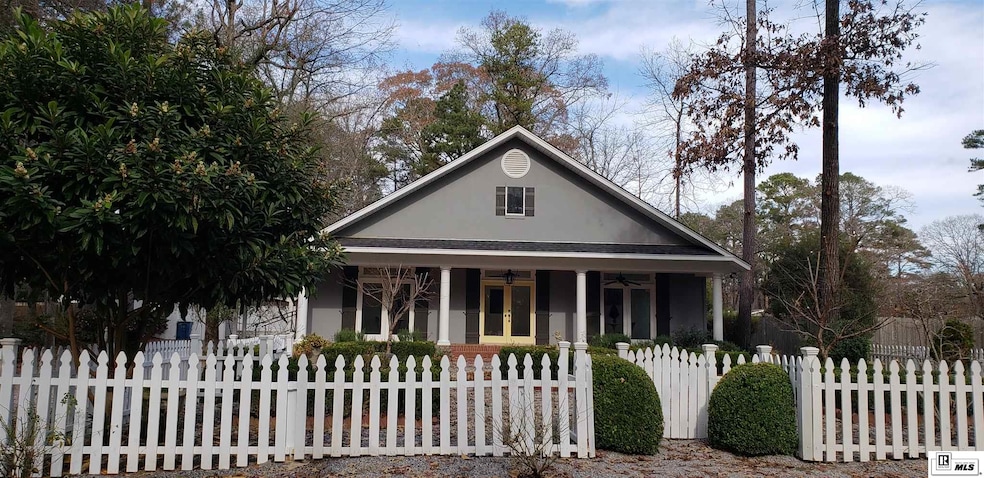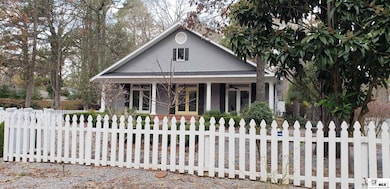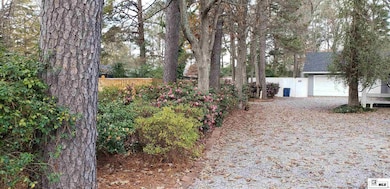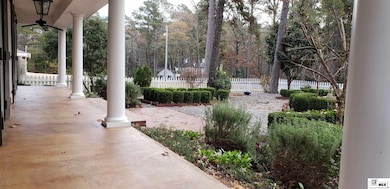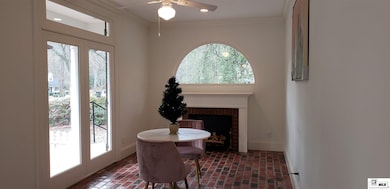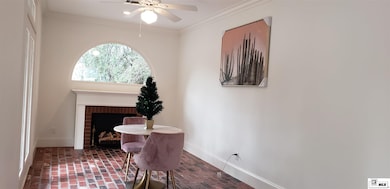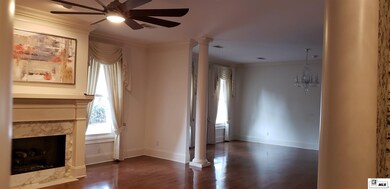
1405 E Pecan Ave Bastrop, LA 71220
Highlights
- Landscaped Professionally
- Traditional Architecture
- Covered patio or porch
- Family Room with Fireplace
- Hydromassage or Jetted Bathtub
- Picket Fence
About This Home
As of March 2019Charming Elegance is an understatement! This well maintained low maintenance home has everything you would look for in a home! Spacious rooms, Multiple Fireplaces, Two Sun Rooms, Gorgeous Open Kitchen, Formal Dining Area, Large Guest and Master Bath and much more!! Relax, or Entertain in The Cozy but spacious Private Backyard or on the Covered Front Porch overlooking beautiful landscaping! This Custom Built home is a dream come true and Move In Ready! SELLER MAY BE WILLING TO TRADE FOR COMPARABLE VALUE PROPERTY!
Last Agent to Sell the Property
Home2U Realty, LLC License #BROK.995704 Listed on: 12/17/2018
Home Details
Home Type
- Single Family
Est. Annual Taxes
- $3,711
Year Built
- 2000
Lot Details
- 1 Acre Lot
- Picket Fence
- Wood Fence
- Landscaped Professionally
- Irregular Lot
- Sprinkler System
- Cleared Lot
Home Design
- Traditional Architecture
- Slab Foundation
- Architectural Shingle Roof
- Vinyl Siding
Interior Spaces
- 1-Story Property
- Ceiling Fan
- Multiple Fireplaces
- Double Pane Windows
- Window Treatments
- Family Room with Fireplace
- Living Room with Fireplace
- Fire and Smoke Detector
- Washer and Dryer Hookup
Kitchen
- Gas Oven
- Gas Range
- Range Hood
- Microwave
- Dishwasher
- Disposal
Bedrooms and Bathrooms
- 3 Bedrooms
- Walk-In Closet
- Hydromassage or Jetted Bathtub
Parking
- 2 Car Attached Garage
- Garage Door Opener
- Gravel Driveway
Outdoor Features
- Courtyard
- Covered patio or porch
- Exterior Lighting
- Separate Outdoor Workshop
- Outbuilding
- Rain Gutters
Utilities
- Central Heating and Cooling System
- Heating System Uses Natural Gas
- Gas Water Heater
- Internet Available
- Cable TV Available
Additional Features
- Handicap Accessible
- Mineral Rights
Listing and Financial Details
- Assessor Parcel Number 03604/000/03A13
Ownership History
Purchase Details
Home Financials for this Owner
Home Financials are based on the most recent Mortgage that was taken out on this home.Similar Homes in Bastrop, LA
Home Values in the Area
Average Home Value in this Area
Purchase History
| Date | Type | Sale Price | Title Company |
|---|---|---|---|
| Grant Deed | $200,000 | -- |
Property History
| Date | Event | Price | Change | Sq Ft Price |
|---|---|---|---|---|
| 03/14/2019 03/14/19 | Sold | -- | -- | -- |
| 12/17/2018 12/17/18 | For Sale | $259,000 | +29.6% | $52 / Sq Ft |
| 12/06/2018 12/06/18 | Sold | -- | -- | -- |
| 12/04/2018 12/04/18 | Pending | -- | -- | -- |
| 08/15/2018 08/15/18 | For Sale | $199,900 | -- | $40 / Sq Ft |
Tax History Compared to Growth
Tax History
| Year | Tax Paid | Tax Assessment Tax Assessment Total Assessment is a certain percentage of the fair market value that is determined by local assessors to be the total taxable value of land and additions on the property. | Land | Improvement |
|---|---|---|---|---|
| 2024 | $3,711 | $27,960 | $1,325 | $26,635 |
| 2023 | $3,909 | $28,588 | $1,100 | $27,488 |
| 2022 | $3,909 | $28,588 | $1,100 | $27,488 |
| 2021 | $3,916 | $28,588 | $1,100 | $27,488 |
| 2020 | $3,839 | $28,588 | $1,100 | $27,488 |
| 2019 | $3,672 | $27,995 | $1,100 | $26,895 |
| 2018 | $3,672 | $27,995 | $1,100 | $26,895 |
| 2017 | $3,672 | $27,995 | $1,100 | $26,895 |
| 2016 | $3,669 | $27,995 | $1,100 | $26,895 |
| 2015 | $1,814 | $26,582 | $1,100 | $25,482 |
| 2013 | $2,004 | $26,580 | $1,100 | $25,480 |
Agents Affiliated with this Home
-

Seller's Agent in 2019
Ronnie Brown
Home2U Realty, LLC
(318) 614-1312
103 Total Sales
-

Seller's Agent in 2018
Marla McIntyre
Coldwell Banker Group One Realty
(318) 282-6123
70 Total Sales
Map
Source: Northeast REALTORS® of Louisiana
MLS Number: 185917
APN: 200535775
- 1400 E Pecan Ave
- 1850 Post Oak Place
- 410 S Cox St
- TBD Us Highway 425 S
- 1403 Alabama Ave
- 0 E Madison Ave Unit 1.42 AC LOT 211871
- 0 E Madison Ave Unit .43 AC CORNER LOT
- 204 S Cox St
- 120 Fairview Dr
- 124 Eastwood Dr
- Lot 7 Us Highway 425 S Unit Robinson Acres Subd
- 134 Fairview Dr
- 1905 Cooper Lake Rd
- 6349 Estates Dr
- 410 E Madison Ave
- 2013 Capella Dr
- 906 Todd St
- 9290 Marlatt St
- 9316 Pridgeon St
- 2021 Saturn Dr
