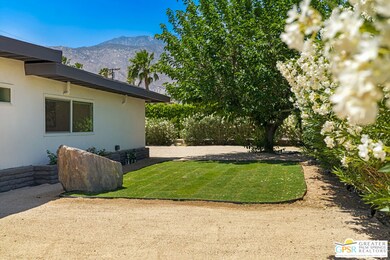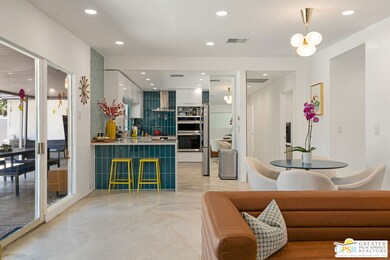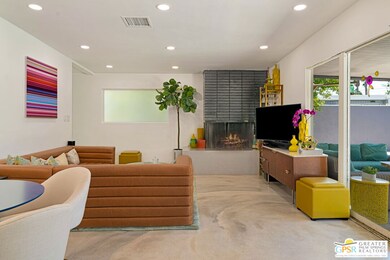1405 E Tachevah Dr Palm Springs, CA 92262
Movie Colony East NeighborhoodHighlights
- Heated In Ground Pool
- Primary Bedroom Suite
- Mountain View
- Palm Springs High School Rated A-
- Midcentury Modern Architecture
- Covered Patio or Porch
About This Home
This updated Mid-Century home offers an ideal blend of modern comfort and classic charm, perfect for those seeking a stylish and functional desert retreat. With three spacious bedrooms and four updated bathrooms, including one conveniently located near the backyard pool, this property is made for effortless entertaining. The cook's kitchen, with its large window offering views of the pool area, keeps the cook connected with guests in the open-concept dining and living spaces. The cozy living room fireplace is a delightful feature, creating warmth and ambiance for those cool desert nights. The backyard is a dream, designed for both relaxation and entertainment. Picture yourself hosting lively poolside parties, enjoying barbecues, or unwinding with a book in the peaceful, landscaped garden. The expansive corner lot is surrounded by lush greenery, ensuring privacy and a tranquil desert setting. With the charm of Mid-Century architecture, coupled with modern updates, this home is truly a gem. And the location? Unbeatable! Situated in the highly desirable Movie Colony East, this property is just minutes from Downtown Palm Springs, offering access to top dining, shopping, and entertainment. Plus, you're close to popular green spaces, the Art Museum, and the vibrant Thursday evening Village Fest, making it the perfect spot to enjoy all that Palm Springs has to offer.
Home Details
Home Type
- Single Family
Est. Annual Taxes
- $10,314
Year Built
- Built in 1956
Lot Details
- 10,019 Sq Ft Lot
- Sprinklers Throughout Yard
- Property is zoned R1C
Parking
- 2 Car Attached Garage
- Driveway
Home Design
- Midcentury Modern Architecture
Interior Spaces
- 1,332 Sq Ft Home
- 1-Story Property
- Living Room with Fireplace
- Concrete Flooring
- Mountain Views
Kitchen
- Breakfast Bar
- Oven or Range
- Microwave
- Water Line To Refrigerator
- Dishwasher
- Disposal
Bedrooms and Bathrooms
- 3 Bedrooms
- Primary Bedroom Suite
- Remodeled Bathroom
Laundry
- Laundry in Garage
- Dryer
- Washer
Pool
- Heated In Ground Pool
- Saltwater Pool
- Fence Around Pool
Additional Features
- Covered Patio or Porch
- Zoned Heating and Cooling
Community Details
- Pets Allowed
Listing and Financial Details
- Security Deposit $5,999
- Tenant pays for electricity, gas, cable TV, insurance, water, trash collection
- 12 Month Lease Term
- Assessor Parcel Number 507-242-001
Map
Source: The MLS
MLS Number: 25519186PS
APN: 507-242-001
- 1411 E Buena Vista Dr
- 1508 E El Alameda
- 1471 E El Alameda
- 0 E Verbena Dr
- 1272 E Verbena Dr
- 1190 E Buena Vista Dr
- 1450 Tamarisk Rd
- 1261 Linda Vista Rd
- 1700 Tamarisk Rd
- 770 N Paseo de Anza
- 1219 Via Tenis
- 1655 Tamarisk Rd
- 1163 Pasatiempo Rd
- 1281 Linda Vista Rd
- 1760 Tamarisk Rd
- 715 N Sunrise Way
- 1155 E Paseo el Mirador
- 1943 E Tachevah Dr
- 842 N Calle de Pinos Unit 37
- 0 N Avenida Caballeros Unit HD25176852
- 1360 E Tachevah Dr
- 1855 E Tachevah Dr
- 980 N Biskra Rd
- 1421 N Sunrise Way
- 1407 N Sunrise Way Unit 29
- 837 N Calle de Pinos
- 1057 E Marshall Way
- 1020 N Cerritos Dr
- 1011 E El Alameda
- 1751 E Sandalwood Dr
- 587 N Saturmino Dr
- 988 E Paseo el Mirador
- 2413 E El Alameda
- 1173 E Alejo Rd
- 427 N Calle Rolph
- 1052 Audrey Dr
- 436 N Greenhouse Way
- 2481 Verna Ct
- 353 N Hermosa Dr Unit 10A1
- 663 E Chia Rd







