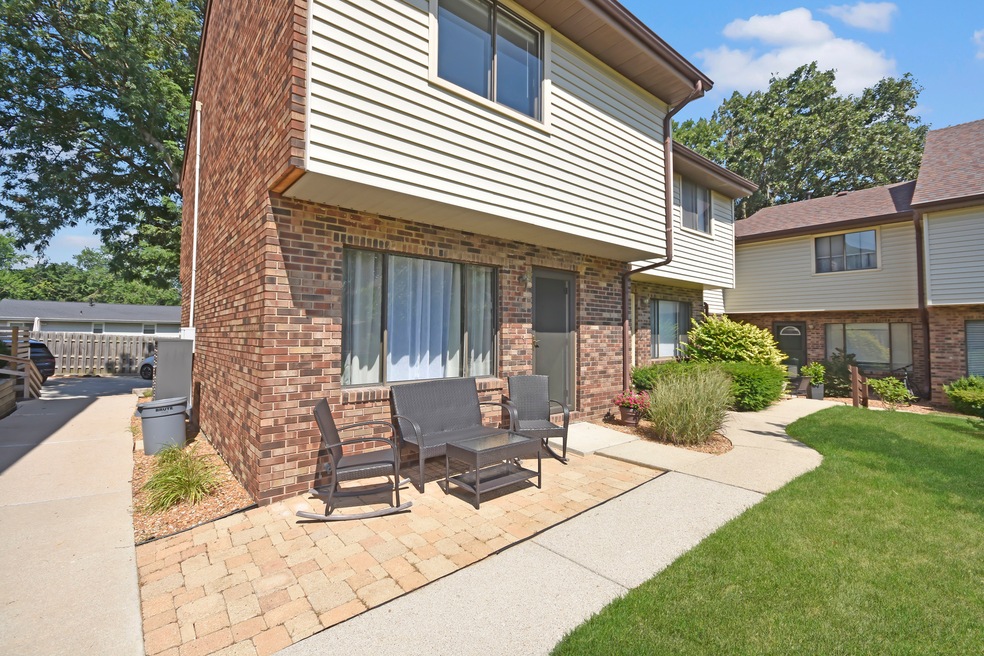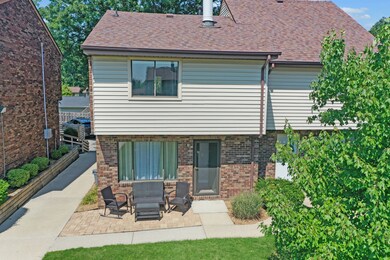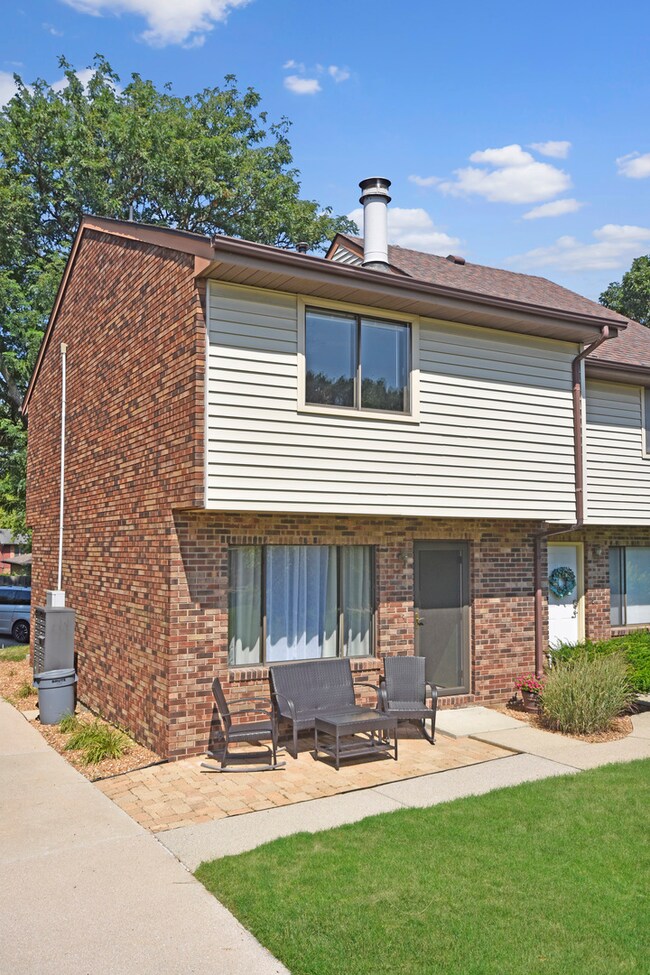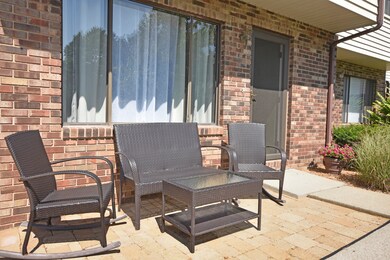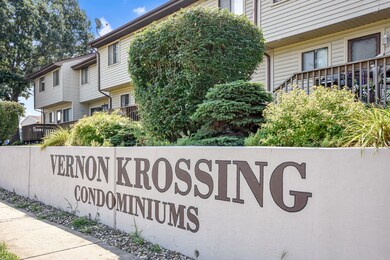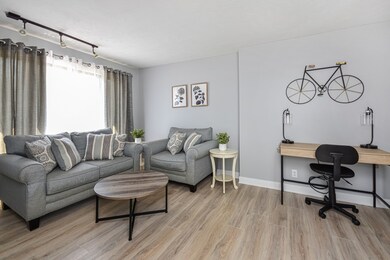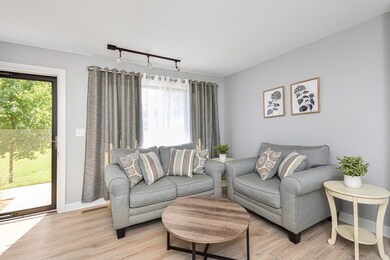
1405 E Vernon Ave Unit 1 Normal, IL 61761
Maple Wood NeighborhoodHighlights
- In Ground Pool
- Mature Trees
- Brick Porch or Patio
- Landscaped Professionally
- End Unit
- Laundry Room
About This Home
As of August 2023Welcome to 1405 E Vernon #1, a stunning, fully furnished, remodeled home in the heart of Normal, IL. This exceptional property offers an array of upgrades and conveniences, making it the ideal choice for those seeking a turnkey living experience. With new LG appliances, fresh paint, a newly finished (2023) basement with built-ins, and a range of new interior enhancements/furniture, this home exudes modern living and style. Step inside and be greeted by a meticulously designed interior that reflects modern touches throughout. The kitchen (fully remodeled with new counter tops/cabinets/fixtures (2022) is equipped with a brand new LG stainless appliance package (2022), ensuring a seamless cooking and dining experience. The sleek finishes of the appliances harmonize perfectly with the freshly painted walls, creating a warm and inviting atmosphere throughout the home. The finished basement is a standout feature of this property, boasting new (2023) flooring and professionally constructed built-ins that provide both functionality and a touch of sophistication. This versatile space can be transformed to suit your needs, whether you envision a home office or a cozy entertainment area. In addition to the exceptional upgrades, this home also offers all new interior doors, outlets/switches, light fixtures, blinds and LG washer/dryer package (2023) further enhancing the overall aesthetic and functionality of the living spaces. If education is a priority, this location has you covered. Renowned colleges such as Illinois State University and Heartland Community College are just a short distance away, providing easy access for students and professionals alike. Outside of the home, you'll find an abundance of nearby attractions and amenities to explore. Shoppers will enjoy the Shoppes at College Hills located within eye sight of the home. Nature enthusiasts will appreciate the close proximity to Ewing Parks I, II & III, where you can enjoy Ewing Manor, serene walking trails and scenic picnic spots. Constitution Trail is located directly across the street. Golf lovers will delight in the convenience of Ironwood Golf Course, perfect for practicing your swing or enjoying a round with friends. As a resident of this property, you will also benefit from the many amenities provided by the homeowners association. Take advantage of the private pool on hot summer days, relax in the common area or on the homes newly furnished (2023) paver patio. You will also enjoy the convenience of water services, general grounds care, snow removal and trash service among other benefits.
Last Agent to Sell the Property
BHHS Central Illinois, REALTORS License #471019606 Listed on: 07/13/2023

Townhouse Details
Home Type
- Townhome
Est. Annual Taxes
- $1,901
Year Built
- Built in 1977
Lot Details
- End Unit
- Landscaped Professionally
- Mature Trees
HOA Fees
- $210 Monthly HOA Fees
Home Design
- Block Foundation
- Asphalt Roof
- Concrete Perimeter Foundation
Interior Spaces
- 1,548 Sq Ft Home
- 2-Story Property
- Attached Fireplace Door
- Blinds
- Family Room
- Living Room with Fireplace
- Combination Dining and Living Room
- Finished Basement
- Basement Fills Entire Space Under The House
Kitchen
- Range
- Microwave
- Dishwasher
- Disposal
Flooring
- Carpet
- Laminate
Bedrooms and Bathrooms
- 3 Bedrooms
- 3 Potential Bedrooms
Laundry
- Laundry Room
- Dryer
- Washer
Parking
- 2 Parking Spaces
- Driveway
- Uncovered Parking
- Visitor Parking
- Parking Included in Price
- Assigned Parking
Outdoor Features
- In Ground Pool
- Brick Porch or Patio
Schools
- Colene Hoose Elementary School
- Chiddix Jr High Middle School
- Normal Community West High Schoo
Utilities
- Forced Air Heating and Cooling System
- Heating System Uses Natural Gas
- Cable TV Available
Community Details
Overview
- Association fees include water, insurance, pool, lawn care, snow removal
- 16 Units
- Bev Buckley Association, Phone Number (309) 287-8507
- Vernon Crossing Subdivision
- Property managed by Vernon Crossing Condo Owner's Association
Amenities
- Common Area
Recreation
- Community Pool
- Bike Trail
Pet Policy
- Pets up to 40 lbs
- Pet Size Limit
- Dogs and Cats Allowed
Ownership History
Purchase Details
Home Financials for this Owner
Home Financials are based on the most recent Mortgage that was taken out on this home.Purchase Details
Home Financials for this Owner
Home Financials are based on the most recent Mortgage that was taken out on this home.Purchase Details
Home Financials for this Owner
Home Financials are based on the most recent Mortgage that was taken out on this home.Purchase Details
Similar Homes in Normal, IL
Home Values in the Area
Average Home Value in this Area
Purchase History
| Date | Type | Sale Price | Title Company |
|---|---|---|---|
| Warranty Deed | $150,000 | None Listed On Document | |
| Warranty Deed | $135,333 | -- | |
| Warranty Deed | $76,000 | Alliance Land Title | |
| Quit Claim Deed | -- | None Available |
Mortgage History
| Date | Status | Loan Amount | Loan Type |
|---|---|---|---|
| Previous Owner | $68,400 | New Conventional | |
| Previous Owner | $56,500 | New Conventional |
Property History
| Date | Event | Price | Change | Sq Ft Price |
|---|---|---|---|---|
| 08/01/2023 08/01/23 | Sold | $149,900 | 0.0% | $97 / Sq Ft |
| 07/18/2023 07/18/23 | Pending | -- | -- | -- |
| 07/13/2023 07/13/23 | For Sale | $149,900 | +36.4% | $97 / Sq Ft |
| 08/26/2022 08/26/22 | Sold | $109,900 | 0.0% | $71 / Sq Ft |
| 08/15/2022 08/15/22 | Pending | -- | -- | -- |
| 08/14/2022 08/14/22 | For Sale | $109,900 | +44.6% | $71 / Sq Ft |
| 11/14/2020 11/14/20 | Sold | $76,000 | -4.9% | $49 / Sq Ft |
| 10/02/2020 10/02/20 | Pending | -- | -- | -- |
| 09/03/2020 09/03/20 | For Sale | $79,900 | 0.0% | $52 / Sq Ft |
| 08/22/2020 08/22/20 | Pending | -- | -- | -- |
| 08/19/2020 08/19/20 | Price Changed | $79,900 | -6.0% | $52 / Sq Ft |
| 08/15/2020 08/15/20 | For Sale | $85,000 | -- | $55 / Sq Ft |
Tax History Compared to Growth
Tax History
| Year | Tax Paid | Tax Assessment Tax Assessment Total Assessment is a certain percentage of the fair market value that is determined by local assessors to be the total taxable value of land and additions on the property. | Land | Improvement |
|---|---|---|---|---|
| 2024 | $1,901 | $35,986 | $3,200 | $32,786 |
| 2022 | $1,901 | $27,164 | $2,588 | $24,576 |
| 2021 | $1,805 | $25,629 | $2,442 | $23,187 |
| 2020 | $2,344 | $25,363 | $2,417 | $22,946 |
| 2019 | $2,265 | $25,227 | $2,404 | $22,823 |
| 2018 | $2,240 | $24,960 | $2,379 | $22,581 |
| 2017 | $2,160 | $24,960 | $2,379 | $22,581 |
| 2016 | $2,136 | $24,960 | $2,379 | $22,581 |
| 2015 | $2,078 | $24,375 | $2,323 | $22,052 |
| 2014 | $2,053 | $24,375 | $2,323 | $22,052 |
| 2013 | -- | $29,030 | $2,323 | $26,707 |
Agents Affiliated with this Home
-

Seller's Agent in 2023
Brandon Shaffer
BHHS Central Illinois, REALTORS
(309) 363-5393
3 in this area
170 Total Sales
-

Buyer's Agent in 2023
April Bauchmoyer
RE/MAX
(309) 660-7506
7 in this area
234 Total Sales
-

Buyer's Agent in 2022
Heather Johnson
RE/MAX
(309) 830-1899
1 in this area
69 Total Sales
-

Seller's Agent in 2020
Nick Butzirus
Brilliant Real Estate
(309) 888-4663
2 in this area
71 Total Sales
-

Buyer's Agent in 2020
Amanda Wycoff
BHHS Central Illinois, REALTORS
(309) 242-2647
6 in this area
507 Total Sales
Map
Source: Midwest Real Estate Data (MRED)
MLS Number: 11830781
APN: 14-35-108-001
- 311 S Towanda Ave Unit 1
- 302 S Orr Dr
- 212 Mays Dr
- 17 Kingswood Dr
- 1001 Sheridan Rd
- 501 S Blair Dr
- 5 Ardith Dr
- 504 Delmar Ln
- 14 Grandview Dr
- 204 Ivanhoe Way
- 6 Starlight Ct
- 5 Laurel Wood Dr Unit 2
- 3 Laurel Wood Dr
- 1408 Hanson Dr
- 204 Sherwood Way
- 206 Sherwood Way
- 1108 Westview Dr
- 1407 Chadwick Dr
- 2002 Arrowhead Dr
- 1218 Orchard Rd
