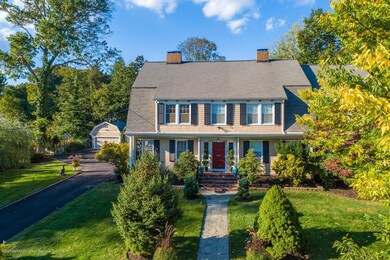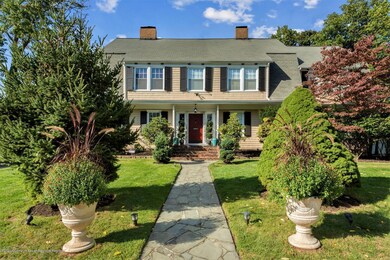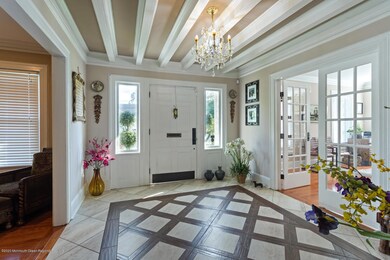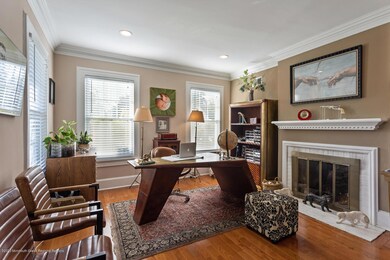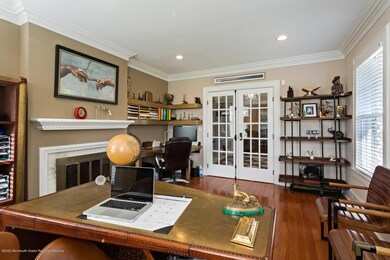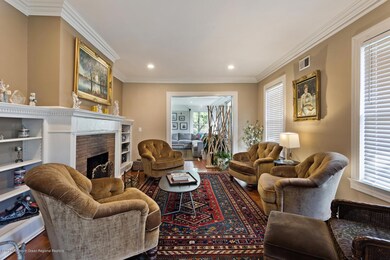One of Plainfield's finest Colonial style homes near the prestigious Historic Sleepy Hollow Area has been totally updated and renovated! This lovely 1906 Center Hall Colonial has a great open floor plan and combines classic charm of yester-year with the space and modern day conveniences that most Buyers desire today. This lovely home features seven bedrooms, and five full and one half baths. Upon entering the foyer you are greeted with a beautiful tile flooring, gorgeous chandelier situated between beamed ceilings, coat closet and period staircase. Off to the left of the center hall through French doors there is a home office with brick front wood burning fireplace and crown moldings, to the right of the center hall you find the formal living room with wood burning fireplace and built-in bookshelves with dental moldings and recessed lighting. Pass through the living room you enter the bright and airy first floor family room featuring a built-in wet bar with wood cabinetry, granite counter and stainless steel tile backsplash, recessed lighting and beamed ceilings. Head one way and you will enter the three season outdoor great room which leads out to the patio and pool areas overlooking the breathtaking grounds! Head through the French doors to the formal dining room which features a stunning chandelier, crown molding and chair rail and recessed lighting along with a convenient powder room. Truly a great space for entertaining during the holidays! Leading from the formal dining room to the gourmet kitchen there is a fabulous Butler's pantry with granite counter tops, stainless tile backsplash, LG dishwasher, coffee station, under mount sink and plenty of cabinets for storage. The bright and beautiful modern gourmet kitchen features a center island with a prep sink and counter seating area, an LG stainless steel five burner gas range top with a modern exhaust system, a stainless steel Microwave, LG stainless steel side by side refrigerator, LG stainless steel dishwasher and electric double wall ovens, custom French provincial wood cabinets, Italian Porcelain tile floor, granite countertops, stainless steel under mount sink, stainless steel tile backsplash, recessed lighting, back staircase leading second level, separate breakfast room with built-in seating bench which adorns a majestic view of the stunning gardens and backyard. There is a door that leads you to the beautiful patio area. Second level features four/five large bedrooms each with plenty of closet space. The master bedroom features a celebrity sized walk-in closet, private dressing room and a glamour En-Suite bath with two person Aerial jacuzzi style tub, separate marble tiled shower and double vanities. The updated hall bath features beautiful designer tiling and a tub/shower. Guest bedroom features a private updated bath and enjoys a shower/tub and walk-in closet. The third floor space houses two/three bedrooms, updated hallway bath with tub/shower, amazing amount of walk-in storage space, the possibilities are endless! The finished basement features an outside entrance to the backyard, a state -of -the- art Home Theater room with six ultra comfortable reclining chairs! A fully tiled home Spa featuring a luxury unit bathroom with shower, three separate saunas rooms- Infra-red, Steam and Dry, a large recreation room, utility room and a laundry area! Additional Features include: a commercial sized side by side stainless steel Frigidaire refrigerator and freezer, newer 2 zoned air conditioning and gas forced air heating units, two newer Rheem 50 gallon hot water heaters, new Thermopane windows, updated 200 amp electric, new plumbing, new landscaping, new blacktop driveway, a private fenced backyard with Inground pool, fenced dog run and a 2 car detached garage and utility shed with loft complete this home. Situated on a nice sized lot, this home is the perfect blend of choice location, comfortable living and is close to major highways, transportation and shopping! This home comes with a 1 year APHW Buyer's Home Warranty.


