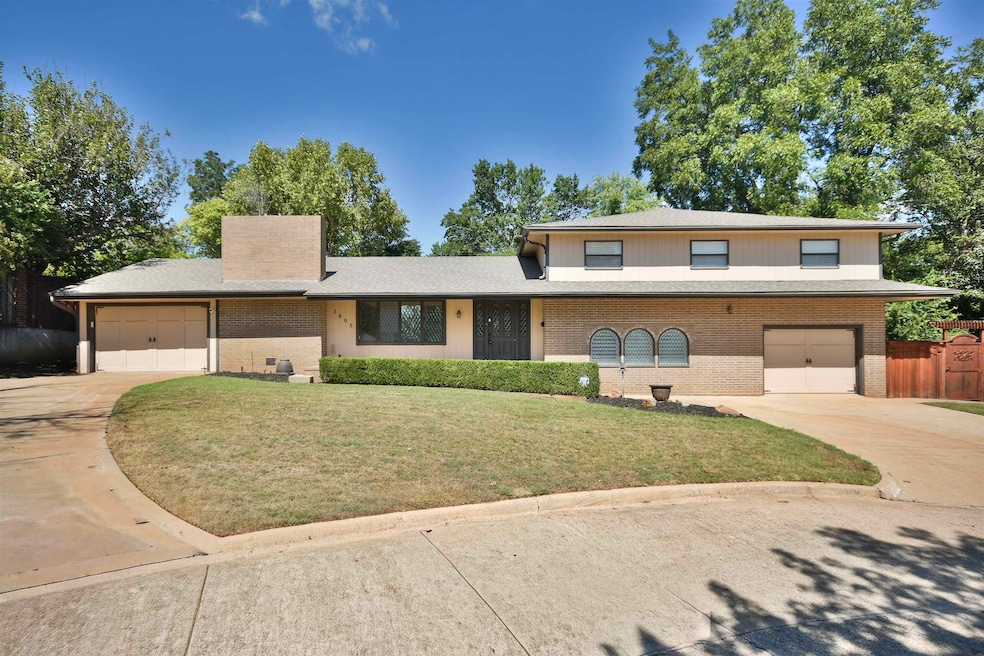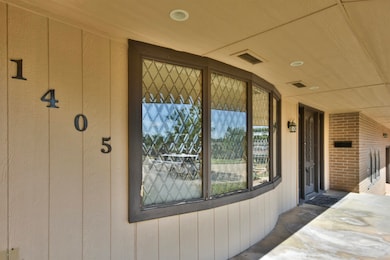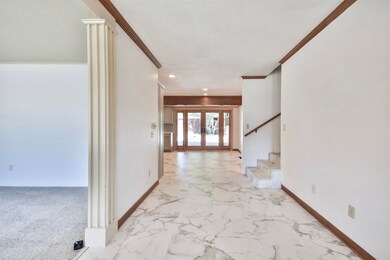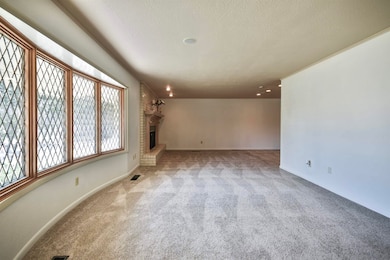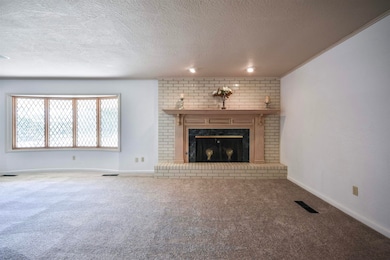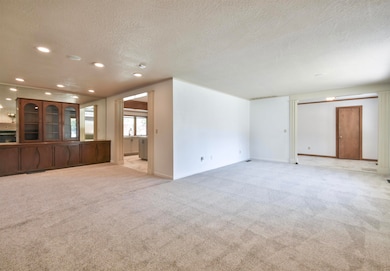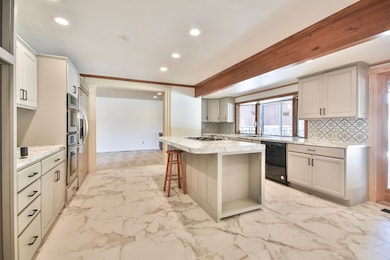1405 Evergreen Dr Duncan, OK 73533
Estimated payment $2,011/month
Highlights
- In Ground Pool
- Covered Patio or Porch
- Double Oven
- Traditional Architecture
- Formal Dining Room
- Fenced Yard
About This Home
* PRICE REDUCTION * When this home was built, they truly thought of everything! Tucked away on a low-traffic cul-de-sac, this tri-level beauty sits right in the heart of Duncan’s shopping and dining attractions—yet still feels private and off the beaten path. Backyard retreat highlights: In-ground pool, lush mature landscaping & your very own putting green (yes, really!) Large covered patio looking out on the soothing waterfall! Two separate garages, one on each side of the house! Step inside to a massive living/dining area with cozy fireplace, a kitchen featuring an oversized built-in refrigerator, double oven with microwave, fresh backsplash, and new countertops. The unique tri-level layout offers two primary suites—one on each level—each with backyard or deck access. Every room is generously sized, and the primary closet is a dream come true! If space and style are on your list, this one is a must-see. Listed by Jade Smith, Realtor with The Brokers Agency LLC 580.470.5304 (text preferred)
Home Details
Home Type
- Single Family
Est. Annual Taxes
- $1,725
Lot Details
- Fenced Yard
- Wood Fence
- Property is in good condition
Home Design
- Traditional Architecture
- Tri-Level Property
- Brick Frame
- Composition Roof
Interior Spaces
- 3,292 Sq Ft Home
- Fireplace
- Entryway
- Formal Dining Room
- Inside Utility
Kitchen
- Double Oven
- Gas Oven or Range
- Microwave
- Dishwasher
- Disposal
Bedrooms and Bathrooms
- 3 Bedrooms
- 3 Full Bathrooms
Parking
- Attached Garage
- Garage Door Opener
Outdoor Features
- In Ground Pool
- Covered Patio or Porch
Schools
- Plato Elementary School
Utilities
- Cooling Available
- Central Heating
Map
Home Values in the Area
Average Home Value in this Area
Tax History
| Year | Tax Paid | Tax Assessment Tax Assessment Total Assessment is a certain percentage of the fair market value that is determined by local assessors to be the total taxable value of land and additions on the property. | Land | Improvement |
|---|---|---|---|---|
| 2025 | $1,725 | $22,315 | $1,212 | $21,103 |
| 2024 | $1,725 | $21,251 | $1,212 | $20,039 |
| 2023 | $1,725 | $20,633 | $1,212 | $19,421 |
| 2022 | $1,670 | $20,643 | $1,212 | $19,431 |
| 2021 | $1,648 | $20,356 | $1,212 | $19,144 |
| 2020 | $1,662 | $20,251 | $1,129 | $19,122 |
| 2019 | $1,614 | $19,662 | $1,100 | $18,562 |
| 2018 | $1,611 | $19,662 | $1,100 | $18,562 |
| 2017 | $1,507 | $19,089 | $1,076 | $18,013 |
| 2016 | $1,444 | $17,994 | $1,034 | $16,960 |
| 2015 | $1,312 | $17,469 | $1,008 | $16,461 |
| 2014 | $1,312 | $16,961 | $984 | $15,977 |
Property History
| Date | Event | Price | List to Sale | Price per Sq Ft |
|---|---|---|---|---|
| 11/03/2025 11/03/25 | Price Changed | $355,000 | -4.0% | $108 / Sq Ft |
| 10/12/2025 10/12/25 | Price Changed | $369,900 | -3.9% | $112 / Sq Ft |
| 09/23/2025 09/23/25 | For Sale | $385,000 | -- | $117 / Sq Ft |
Purchase History
| Date | Type | Sale Price | Title Company |
|---|---|---|---|
| Warranty Deed | -- | -- |
Source: Duncan Association of REALTORS®
MLS Number: 39596
APN: 1185-00-001-003-0-000-00
- 1402 1402 W Elk Ave
- 1404 1404 Ne Aspen
- 1508 1508 N 13th St
- 1527 1527 N 13th
- 1601 1601 Pearl
- 1412 N 12th St
- 1107 W Elk Ave
- 1202 N Grand Blvd
- 1311 1311 N 20 St
- 1114 N 13th St
- 1706 Windsor Dr
- 1807 W Chisholm Dr
- 1302 N 21st St
- 1902 W Randall Ave
- 1105 N Grand Blvd
- 1212 1212 N 21st
- 1112 1112 N 12th
- 2108 W Club Rd
- 2110 W Club Rd
- 1312 Pkwy
- 2010 W Holly Ave
- 1710 W Plato Rd
- 2342 2342 N 7th
- 1304 W Walnut Ave
- 808 W Cypress Ave Unit 2
- 740 740 Westview Rd
- 4714 SE 47th St
- 4708 SE Sunnymeade Dr
- 3501 E Gore Blvd
- 315 SE Warwick Way
- 3502 E Gore Blvd
- 3011 E Gore Blvd
- 3712 NE Bradford St
- 622 SW Bishop Rd
- 717 SW Ranch Oak Blvd
- 404 NW 3rd St Unit S
- 412 NW 3rd St
- 410 NW Arlington Ave Unit B
- 410 NW Arlington Ave Unit A
- 416 NW Euclid Ave Unit up SS
