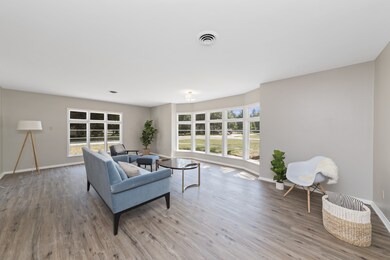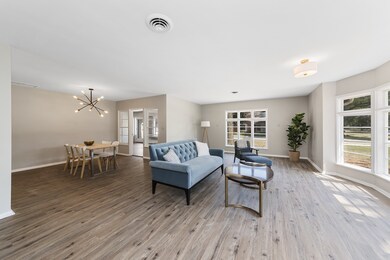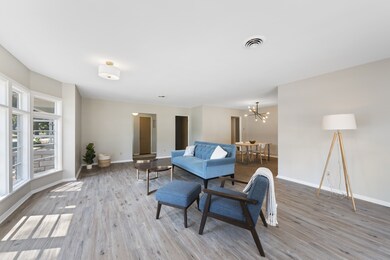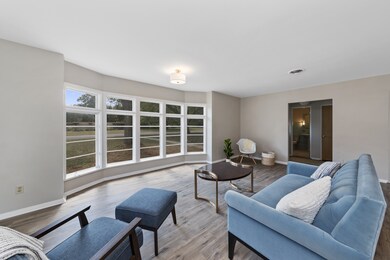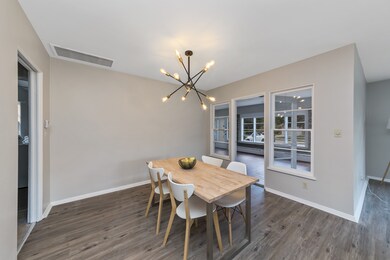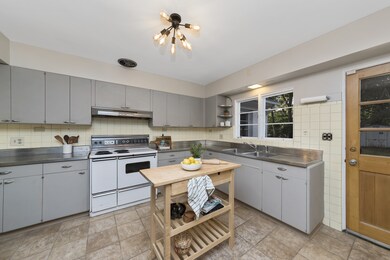
1405 Garfield Ave Aurora, IL 60506
Blackhawk NeighborhoodHighlights
- Heated Floors
- Heated Sun or Florida Room
- Stainless Steel Appliances
- Ranch Style House
- Walk-In Pantry
- Porch
About This Home
As of October 2020CHARACTER, LOCATION, and MODERN UPDATES are all here! Beautiful large white ranch on a corner lot in HOT West Aurora -- two blocks from the Aurora University Campus. Gorgeous home tucked a 6 minute drive from the heart of downtown Aurora Arts and Entertainment district. Wonderful sprawling OPEN FLOOR PLAN with 2459 sq ft of living space, huge light filled living/room dining room combo, a ton of smart storage, and 3 bedrooms 2.5 baths. Great sized bedrooms with AMPLE CLOSET SPACE, one bedroom with an ENSUITE BATH on the opposite end of the home perfect for guests. Stunning Four Seasons SUNROOM with stone wall and clay tile right off the open dining room/living room perfect for entertaining or a HOME OFFICE. Large Eat-in kitchen with space for an island or table, two well appointed pantries, gorgeous VINTAGE LYON STEEL CABINETS(locally-made) in incredible condition, and an awesome show-stopping retro range oven that has been meticulously cared for over the years. From your FABULOUS KITCHEN, step right out onto your private patio where you are all set to host gatherings in your HUGE FENCED IN YARD with mature trees. Engage your inner gardener in the front yard beds, just waiting for your vision to be realized. You won't miss a basement with the VAULTED ATTIC with windows that could be finished or used for great additional storage space accessed with pull down stairs. Enjoy your ENORMOUS 1st FLOOR LAUNDRY and Utility/Mudroom conveniently located right off the attached two car garage. Express some personality with Awesome Retro bathrooms with beautiful colorful tile and storage galore. TONS OF UPDATES: All NEW light fixtures, everything FRESHLY PAINTED in grays and whites, NEW FLOORS and CARPET throughout, NEW ROOF (2020), New Furnace/AC (2018), New Water Heater (2018). Note- Taxes appear higher because there is currently no homeowner exemption. This one wont last long!
Last Agent to Sell the Property
john greene, Realtor License #475184135 Listed on: 08/31/2020

Home Details
Home Type
- Single Family
Est. Annual Taxes
- $9,641
Year Built
- 1952
Lot Details
- Southern Exposure
- East or West Exposure
Parking
- Attached Garage
- Garage Door Opener
- Driveway
- Parking Included in Price
- Garage Is Owned
Home Design
- Ranch Style House
- Slab Foundation
- Frame Construction
- Asphalt Shingled Roof
- Stone Siding
- Stucco Exterior
Interior Spaces
- Heated Sun or Florida Room
- Heated Floors
Kitchen
- Breakfast Bar
- Walk-In Pantry
- Oven or Range
- Microwave
- Portable Dishwasher
- Stainless Steel Appliances
Bedrooms and Bathrooms
- Primary Bathroom is a Full Bathroom
- Separate Shower
Laundry
- Dryer
- Washer
Outdoor Features
- Stamped Concrete Patio
- Porch
Utilities
- Forced Air Heating and Cooling System
- Radiant Heating System
Listing and Financial Details
- $8,000 Seller Concession
Ownership History
Purchase Details
Home Financials for this Owner
Home Financials are based on the most recent Mortgage that was taken out on this home.Purchase Details
Home Financials for this Owner
Home Financials are based on the most recent Mortgage that was taken out on this home.Purchase Details
Similar Homes in Aurora, IL
Home Values in the Area
Average Home Value in this Area
Purchase History
| Date | Type | Sale Price | Title Company |
|---|---|---|---|
| Warranty Deed | $242,000 | First American Title | |
| Warranty Deed | $132,000 | First American Title | |
| Interfamily Deed Transfer | -- | None Available |
Mortgage History
| Date | Status | Loan Amount | Loan Type |
|---|---|---|---|
| Previous Owner | $219,200 | New Conventional |
Property History
| Date | Event | Price | Change | Sq Ft Price |
|---|---|---|---|---|
| 10/26/2020 10/26/20 | Sold | $241,600 | -1.0% | $98 / Sq Ft |
| 09/06/2020 09/06/20 | Pending | -- | -- | -- |
| 08/31/2020 08/31/20 | For Sale | $244,000 | +84.8% | $99 / Sq Ft |
| 09/28/2012 09/28/12 | Sold | $132,000 | -17.4% | $54 / Sq Ft |
| 09/05/2012 09/05/12 | Pending | -- | -- | -- |
| 08/20/2012 08/20/12 | Price Changed | $159,900 | -3.1% | $65 / Sq Ft |
| 07/27/2012 07/27/12 | Price Changed | $165,000 | -2.9% | $67 / Sq Ft |
| 06/20/2012 06/20/12 | For Sale | $169,900 | -- | $69 / Sq Ft |
Tax History Compared to Growth
Tax History
| Year | Tax Paid | Tax Assessment Tax Assessment Total Assessment is a certain percentage of the fair market value that is determined by local assessors to be the total taxable value of land and additions on the property. | Land | Improvement |
|---|---|---|---|---|
| 2024 | $9,641 | $129,759 | $30,186 | $99,573 |
| 2023 | $9,245 | $115,939 | $26,971 | $88,968 |
| 2022 | $7,793 | $94,042 | $24,609 | $69,433 |
| 2021 | $7,451 | $87,554 | $22,911 | $64,643 |
| 2020 | $7,613 | $81,325 | $21,281 | $60,044 |
| 2019 | $9,940 | $101,657 | $19,717 | $81,940 |
| 2018 | $10,032 | $100,496 | $18,238 | $82,258 |
| 2017 | $10,002 | $97,186 | $16,805 | $80,381 |
| 2016 | $9,702 | $91,326 | $14,405 | $76,921 |
| 2015 | -- | $82,861 | $12,387 | $70,474 |
| 2014 | -- | $76,280 | $11,384 | $64,896 |
| 2013 | -- | $45,569 | $11,451 | $34,118 |
Agents Affiliated with this Home
-

Seller's Agent in 2020
Jessica Gerald
john greene Realtor
(630) 935-8813
1 in this area
16 Total Sales
-

Buyer's Agent in 2020
Dianne Sizemore
eXp Realty
(331) 302-2953
1 in this area
11 Total Sales
-

Seller's Agent in 2012
Kathleen Healy
RE/MAX
(630) 567-6345
11 in this area
133 Total Sales
-
D
Buyer's Agent in 2012
Don Foley
W R Foley
(630) 222-4491
2 in this area
25 Total Sales
Map
Source: Midwest Real Estate Data (MRED)
MLS Number: MRD10841228
APN: 15-20-183-006
- 231 W Downer Place
- 103 S Calumet Ave
- 1315 W Galena Blvd
- 149 S Gladstone Ave
- 150 S Western Ave
- 70 S Commonwealth Ave
- 225 S Gladstone Ave
- 1309 Plum St
- 32 S Rosedale Ave
- 113 Stonewood Place Unit 6D
- 237 Le Grande Blvd
- 1044 Garfield Ave
- 1105 W New York St
- 521 Iroquois Dr
- 507 Westgate Dr
- 160 S Fordham Ave
- 1730 W Galena Blvd Unit 402E
- 520 W Pleasure Ct
- 614 N Glenwood Place
- 930 W New York St Unit 932

