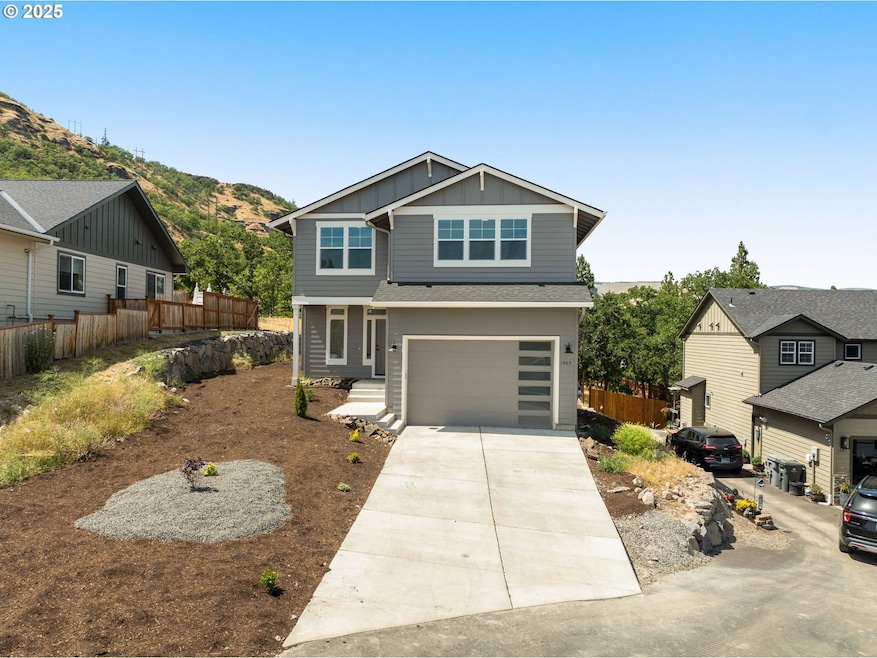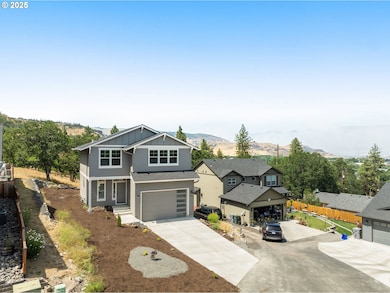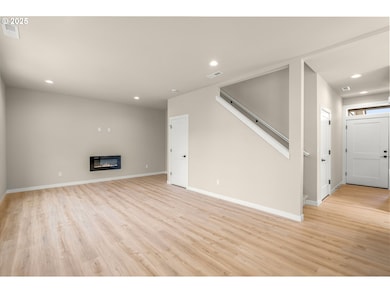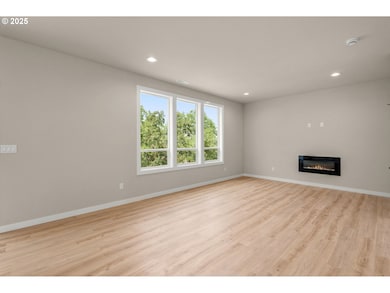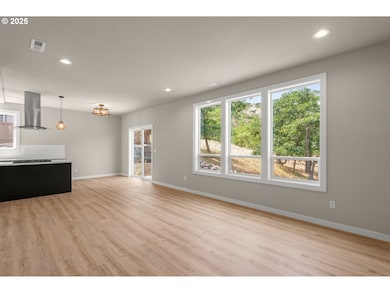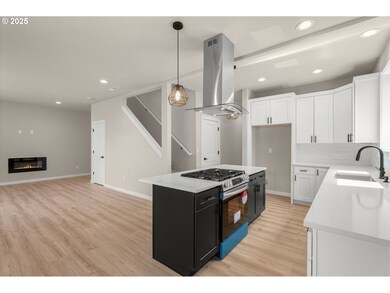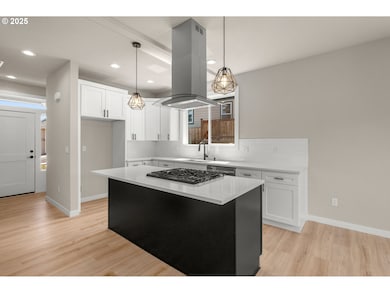NEW CONSTRUCTION
$30K PRICE DROP
1405 Gordon Ct the Dalles, OR 97058
Estimated payment $2,799/month
Total Views
28,689
3
Beds
2.5
Baths
1,691
Sq Ft
$308
Price per Sq Ft
Highlights
- New Construction
- Traditional Architecture
- Quartz Countertops
- Territorial View
- Bonus Room
- Private Yard
About This Home
Newly Built Contemporary Traditional Home in a Quiet Neighborhood! Exceptional quality construction with high-end finishes. Great layout with a Large Bonus Room that can be used as an Additional Bedroom. Stainless steel appliances including a gas range. Spacious master suite with a walk in closet. Conveniently located near shopping centers, HWY access, parks and trails.
Home Details
Home Type
- Single Family
Est. Annual Taxes
- $695
Year Built
- Built in 2025 | New Construction
Lot Details
- 5,662 Sq Ft Lot
- Level Lot
- Private Yard
Parking
- 2 Car Attached Garage
Home Design
- Traditional Architecture
- Shingle Roof
- Cement Siding
- Concrete Perimeter Foundation
Interior Spaces
- 1,691 Sq Ft Home
- 2-Story Property
- Gas Fireplace
- Double Pane Windows
- Family Room
- Living Room
- Dining Room
- Bonus Room
- Tile Flooring
- Territorial Views
- Crawl Space
Kitchen
- Free-Standing Range
- Range Hood
- Stainless Steel Appliances
- Quartz Countertops
Bedrooms and Bathrooms
- 3 Bedrooms
Outdoor Features
- Patio
- Porch
Schools
- Colonel Wright Elementary School
- The Dalles Middle School
- The Dalles High School
Utilities
- Forced Air Heating and Cooling System
- Heating System Uses Gas
Community Details
- No Home Owners Association
Listing and Financial Details
- Assessor Parcel Number 18243
Map
Create a Home Valuation Report for This Property
The Home Valuation Report is an in-depth analysis detailing your home's value as well as a comparison with similar homes in the area
Home Values in the Area
Average Home Value in this Area
Tax History
| Year | Tax Paid | Tax Assessment Tax Assessment Total Assessment is a certain percentage of the fair market value that is determined by local assessors to be the total taxable value of land and additions on the property. | Land | Improvement |
|---|---|---|---|---|
| 2024 | $695 | $38,631 | -- | -- |
| 2023 | $675 | $37,506 | $0 | $0 |
| 2022 | $660 | $0 | $0 | $0 |
| 2021 | $640 | $0 | $0 | $0 |
| 2020 | $180 | $0 | $0 | $0 |
Source: Public Records
Property History
| Date | Event | Price | List to Sale | Price per Sq Ft |
|---|---|---|---|---|
| 10/11/2025 10/11/25 | Price Changed | $520,000 | -1.0% | $308 / Sq Ft |
| 07/12/2025 07/12/25 | Price Changed | $525,000 | -4.5% | $310 / Sq Ft |
| 06/14/2025 06/14/25 | For Sale | $549,900 | -- | $325 / Sq Ft |
Source: Regional Multiple Listing Service (RMLS)
Purchase History
| Date | Type | Sale Price | Title Company |
|---|---|---|---|
| Warranty Deed | $72,000 | Wasco Title |
Source: Public Records
Source: Regional Multiple Listing Service (RMLS)
MLS Number: 616779678
APN: 2N 13 E 32 DB 4708
Nearby Homes
- 2512 W 13th St
- 0 W 15th St Unit 35 22102305
- 2322 W 12th St Unit 5
- 2320 W 12th St Unit 4
- 2318 W 12th St Unit 3
- 2316 W 12th St Unit 2
- 2314 W 12th St
- 2314 W 12th St Unit 1
- 921 Verdant St
- 2226 W 8th St
- 2829 W 9th St
- 2957 W 10th St
- 3016 W 10th St
- 950 Pomona St Unit 127
- 950 Pomona St Unit 184
- 950 Pomona St Unit 171
- 1622 W 12th St
- 3120 W 12th St
- 1606 W 10th St
- 837 Floral Ct
