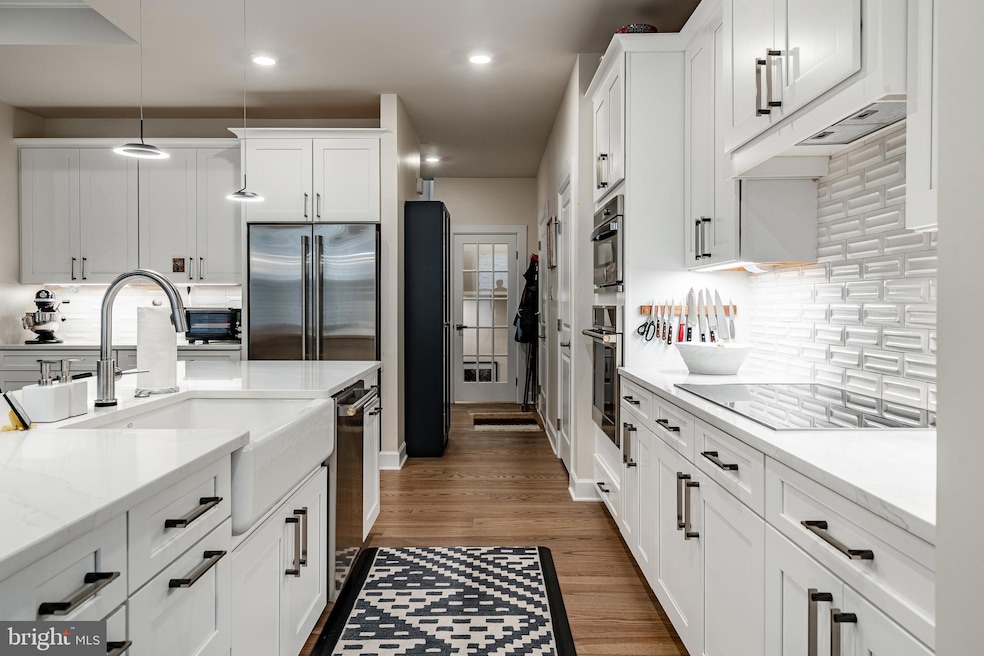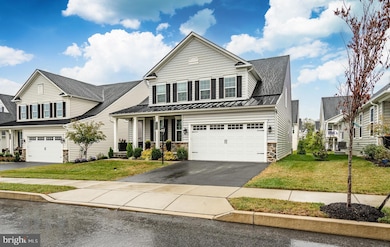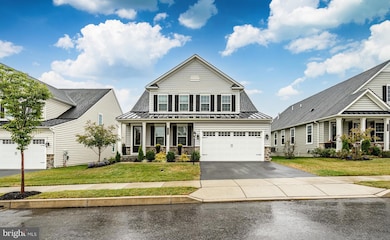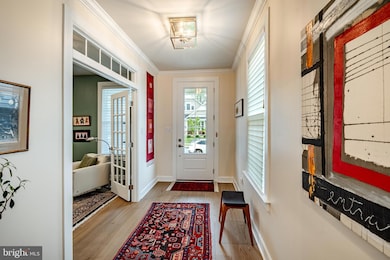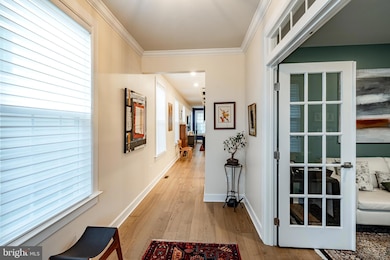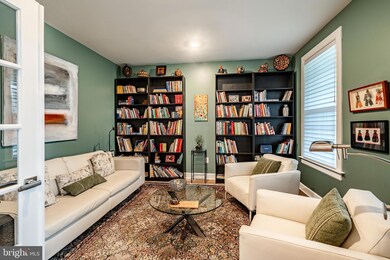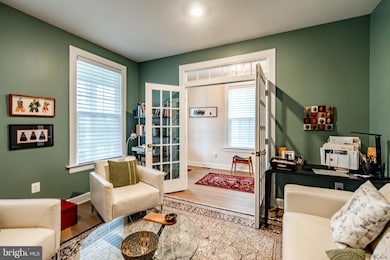1405 Gorky Ln West Chester, PA 19380
Estimated payment $7,526/month
Highlights
- Fitness Center
- Gourmet Kitchen
- Open Floorplan
- Active Adult
- Gated Community
- Carriage House
About This Home
Enjoy this carefree lifestyle featuring full lawn care and snow removal, plus all amenities including clubhouse with pool, gym & yoga rooms, tennis and pickleball courts, plus nearly 7 miles of walking trails and over 160 acres of open space. Neighborhood Improvement District Bond is paid in full (NID). Sidewalks throughout. Wawa is a short walk. Exton train station is a 5-minute drive and the vibrant downtown West Chester Borough is a short drive away., The Woodlands at Greystone is a prestigious 55+ gated community. This exceptional home offers many builder upgrades and after settlement owner enhancements. An entertainer's delight front covered porch, plus a large covered rear porch with steps leading you to the ground level. This open floor plan offers 3 bedrooms and 4 full baths. a 2-car attached garage, plus a partially finished lower level with 2 storage rooms, a full bath and L shaped recreation room, the primary bedroom and bath are on the main level and are a must see.. Hardwood flooring throughout. The upgrades and designer features are too numerous to mention. See Upgrades in the documents.
Listing Agent
(610) 430-3000 kit@ansteyteam.com BHHS Fox & Roach-West Chester License #AB068733 Listed on: 09/15/2025

Co-Listing Agent
(610) 429-2243 debbie.west@foxroach.com BHHS Fox & Roach-West Chester License #AB068730
Home Details
Home Type
- Single Family
Est. Annual Taxes
- $11,726
Year Built
- Built in 2022
Lot Details
- 2,880 Sq Ft Lot
- South Facing Home
- Landscaped
- Level Lot
- Sprinkler System
- Back, Front, and Side Yard
- Property is in excellent condition
HOA Fees
- $387 Monthly HOA Fees
Parking
- 2 Car Direct Access Garage
- 2 Driveway Spaces
- Front Facing Garage
- Garage Door Opener
Home Design
- Carriage House
- Entry on the 1st floor
- Shingle Roof
- Stone Siding
- Vinyl Siding
- Active Radon Mitigation
- Concrete Perimeter Foundation
Interior Spaces
- Property has 2 Levels
- Open Floorplan
- Beamed Ceilings
- Tray Ceiling
- Ceiling height of 9 feet or more
- Ceiling Fan
- Recessed Lighting
- Double Pane Windows
- Window Treatments
- Living Room
- Dining Room
- Den
- Bonus Room
- Game Room
- Storage Room
- Basement Fills Entire Space Under The House
- Fire and Smoke Detector
- Attic
Kitchen
- Gourmet Kitchen
- Electric Oven or Range
- Self-Cleaning Oven
- Built-In Microwave
- Dishwasher
- Stainless Steel Appliances
- Kitchen Island
- Upgraded Countertops
- Disposal
Flooring
- Wood
- Carpet
- Tile or Brick
Bedrooms and Bathrooms
- En-Suite Bathroom
- Walk-In Closet
- Bathtub with Shower
Laundry
- Laundry Room
- Laundry on main level
- Washer
Outdoor Features
- Deck
- Exterior Lighting
- Porch
Utilities
- Forced Air Heating and Cooling System
- Underground Utilities
- Metered Propane
- Propane Water Heater
- Phone Available
- Cable TV Available
Additional Features
- Energy-Efficient Windows
- Suburban Location
Listing and Financial Details
- Tax Lot 0291
- Assessor Parcel Number 52-03J-0291
Community Details
Overview
- Active Adult
- $1,500 Capital Contribution Fee
- Association fees include common area maintenance, lawn maintenance, management, snow removal, trash
- Active Adult | Residents must be 55 or older
- Woodlands Greystone Community HOA
- Greystone Subdivision
- Property Manager
Recreation
- Tennis Courts
- Fitness Center
- Community Pool
- Jogging Path
Additional Features
- Clubhouse
- Gated Community
Map
Home Values in the Area
Average Home Value in this Area
Tax History
| Year | Tax Paid | Tax Assessment Tax Assessment Total Assessment is a certain percentage of the fair market value that is determined by local assessors to be the total taxable value of land and additions on the property. | Land | Improvement |
|---|---|---|---|---|
| 2025 | $11,127 | $383,850 | $74,270 | $309,580 |
| 2024 | $11,127 | $383,850 | $74,270 | $309,580 |
| 2023 | $883 | $30,460 | $30,460 | $0 |
| 2022 | $872 | $30,460 | $30,460 | $0 |
| 2021 | $859 | $30,460 | $30,460 | $0 |
| 2020 | $854 | $30,460 | $30,460 | $0 |
Property History
| Date | Event | Price | List to Sale | Price per Sq Ft | Prior Sale |
|---|---|---|---|---|---|
| 09/15/2025 09/15/25 | For Sale | $1,175,000 | +17.6% | $309 / Sq Ft | |
| 12/01/2022 12/01/22 | Sold | $999,375 | +9.0% | $250 / Sq Ft | View Prior Sale |
| 11/28/2022 11/28/22 | Sold | $916,575 | +3.0% | $229 / Sq Ft | View Prior Sale |
| 05/31/2022 05/31/22 | Pending | -- | -- | -- | |
| 05/31/2022 05/31/22 | For Sale | $889,475 | -3.0% | $222 / Sq Ft | |
| 05/02/2022 05/02/22 | Pending | -- | -- | -- | |
| 05/02/2022 05/02/22 | For Sale | $916,575 | -- | $229 / Sq Ft |
Purchase History
| Date | Type | Sale Price | Title Company |
|---|---|---|---|
| Deed | $999,375 | -- | |
| Deed | $255,000 | -- |
Source: Bright MLS
MLS Number: PACT2109410
APN: 52-03J-0291.0000
- 1614 Phillips Dr
- 1708 Frost Ln
- 306 Greenhill Rd
- 1210 Ashbridge Rd
- 2237 Poe Ln
- 1302 Ashbridge Rd
- 300 Kirkland Ave Unit AUGUSTA
- 300 Kirkland Ave Unit HAWTHORNE
- 300 Kirkland Ave Unit SAVANNAH
- 300 Kirkland Ave Unit DEVONSHIRE
- Magnolia Plan at The Woodlands at Brandywine
- Savannah Plan at The Woodlands at Brandywine
- Nottingham Plan at The Woodlands at Brandywine
- Covington Plan at The Woodlands at Brandywine
- Hawthorne Plan at The Woodlands at Brandywine
- Kipling Plan at The Woodlands at Brandywine
- Ethan Plan at The Woodlands at Brandywine
- Devonshire Plan at The Woodlands at Brandywine
- Augusta Plan at The Woodlands at Brandywine
- Woodford Plan at The Woodlands at Brandywine
- 1015 Andrew Dr Unit PRESCOTT MODEL
- 1015 Andrew Dr Unit 3X DEN MODELS AVAIL
- 812 Goshen Rd
- 750 E Marshall St Unit 105
- 807 E Boot Rd
- 1324 Phoenixville Pike
- 521 Maple Ave
- 1430 Redwood Ct
- 300 E Marshall St
- 300 N Penn St Unit W9
- 300 N Penn St Unit W3
- 39 Patrick Ave
- 300 E Evans St
- 208 N Penn St Unit 1
- 117 E Biddle St Unit 2ND FLOOR
- 134 Pendula Ct
- 50 W Marshall St Unit I
- 468 Lynetree Dr
- 436 N Church St Unit 1
- 101 N 5 Points Rd
