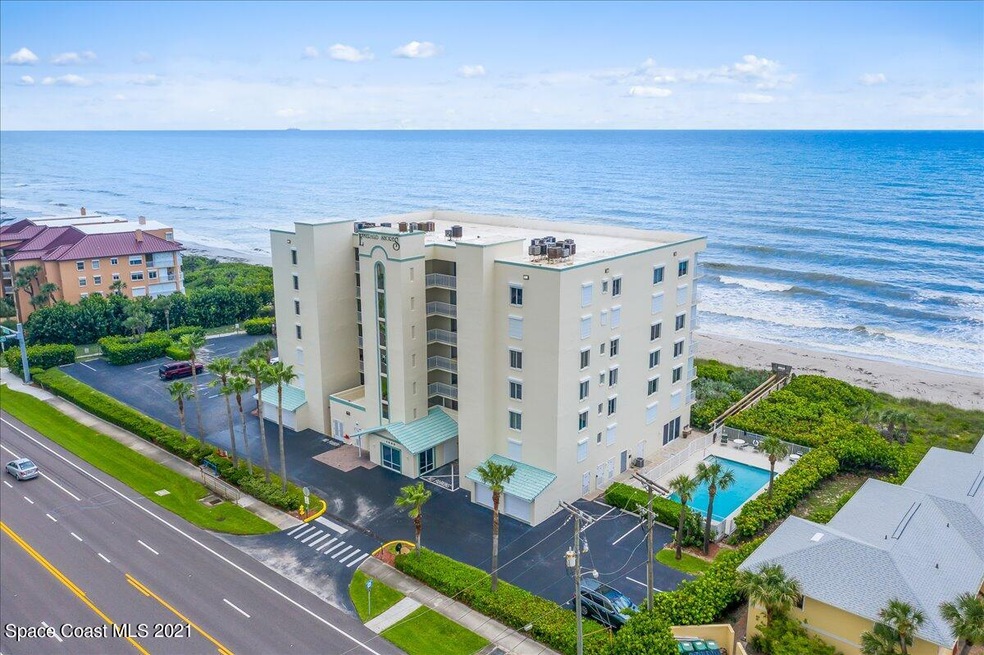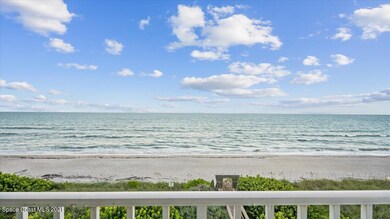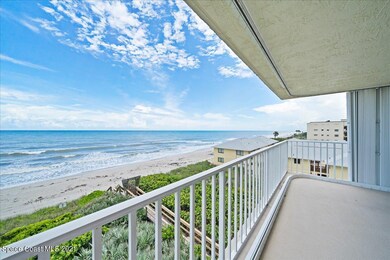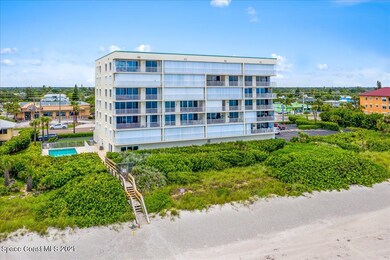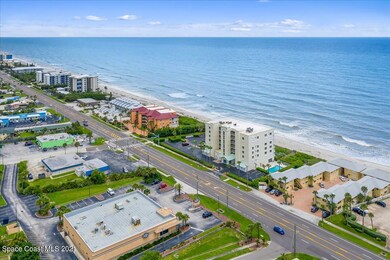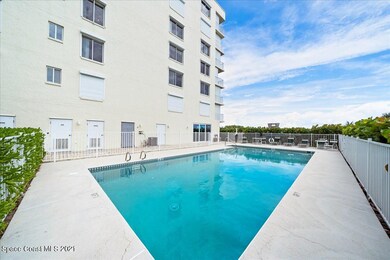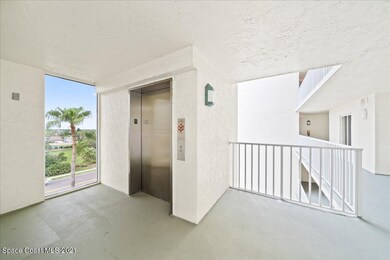
1405 Highway A1a Unit 404 Satellite Beach, FL 32937
About This Home
As of November 2021Spacious SE Corner Unit with gorgeous ocean views from the main living area and the owner's suite is awaiting its new owners. Conveniently located near shopping and restaurants with an under the building reserved parking space, plenty of open parking for your guests, swimming pool and clubhouse for your enjoyment, and private beach access as well, you'll want to call this unit home! The owner's suite has a spacious bathroom with double sinks, a corner tub, separate shower, double walk-in closets and a balcony to enjoy those morning sunrises. Windows are equipped with roll down shutters, and accordion shutters close off the entire balcony to make your storm prep a breeze!
Last Agent to Sell the Property
Kellie Bowling PA
RE/MAX Elite Listed on: 08/19/2021
Last Buyer's Agent
Non-Member Non-Member Out Of Area
Non-MLS or Out of Area License #nonmls
Property Details
Home Type
Condominium
Est. Annual Taxes
$11,696
Year Built
1995
Lot Details
0
HOA Fees
$575 per month
Parking
1
Listing Details
- Property Type: Residential
- Year Built: 1995
- Reso Property Sub Type: Condominium
- ResoLaundryFeatures: Sink
- Road Surface Type: Asphalt
- Reso View: Ocean, Water
- ResoSecurityFeatures: Secured Lobby
- Reso Association Amenities: Clubhouse, Elevator(s), Maintenance Grounds, Maintenance Structure, Management - Full Time
- Reso Association Fee Includes: Cable TV, Pest Control, Sewer, Trash, Water
- ResoSpecialListingConditions: Standard
- Subdivision Name: Emerald Shores A Condo
- Reso Accessibility Features: Accessible Elevator Installed
- Carport Y N: No
- Garage Yn: Yes
- Unit Levels: One
- New Construction: No
- Location Tax and Legal Parcel Number2: 27-37-01-1a-00404.0-0000.00
- Location Tax and Legal Elementary School: Surfside
- Location Tax and Legal Middle School2: DeLaura
- Location Tax and Legal High School: Satellite
- Location Tax and Legal Tax Annual Amount: 4856.05
- Location Tax and Legal Tax Year2: 2020
- General Property Information Living Area2: 2075.0
- General Property Information Building Area Total3: 2075.0
- General Property Information Lot Size Acres: 0.09
- General Property Information Lot Size Square Feet2: 3920.0
- General Property Information New Construction YN: No
- General Property Information Waterfront YN: Yes
- General Property Information Senior Community YN: No
- General Property Information Direction Faces: West
- Appliances Microwave: Yes
- Appliances Refrigerators: Yes
- Cooling Central Air: Yes
- Cooling:Electric: Yes
- Flooring Tile: Yes
- Interior Features Primary Bathroom - Tub with Shower: Yes
- Appliances Dryer: Yes
- Washers: Yes
- Levels One: Yes
- Pool Features In Ground: Yes
- Association Amenities Maintenance Grounds2: Yes
- Road Surface Type Asphalt: Yes
- Sewer:Public Sewer: Yes
- Utilities Cable Available: Yes
- Utilities Electricity Connected: Yes
- Flooring Carpet: Yes
- Laundry Features Sink: Yes
- Water Source Public: Yes
- Pets Allowed Total Number Of Pets: 1
- Pets Allowed Size Limit: Yes
- General Property Information Carport YN2: No
- View Water3: Yes
- Interior Features Breakfast Nook: Yes
- Room Types Family Room: Yes
- Room Types Laundry: Yes
- General Property Information Stories Total: 7
- Security Features Secured Lobby: Yes
- ViewOcean: Yes
- Special Features: VirtualTour
- Property Sub Type: Condos
- Stories: 7
Interior Features
- Interior Amenities: Breakfast Bar, Breakfast Nook, Ceiling Fan(s), His and Hers Closets, Open Floorplan, Pantry, Primary Bathroom - Tub with Shower, Split Bedrooms, Walk-In Closet(s)
- Flooring: Carpet, Tile
- Spa Features: Bath
- Appliances: Dishwasher, Dryer, Electric Range, Electric Water Heater, Microwave, Refrigerator, Washer
- Full Bathrooms: 2
- Half Bathrooms: 1
- Total Bedrooms: 3
- Stories: 7
- ResoLivingAreaSource: PublicRecords
- General Property Information Bathrooms Half: 1
- Appliances Dishwasher: Yes
- Appliances:Electric Water Heater: Yes
- Appliances:Electric Range: Yes
- Interior Features:Open Floorplan: Yes
- Pool Features:Community: Yes
- Interior Features:Breakfast Bar: Yes
- Interior Features:Ceiling Fan(s): Yes
- Interior Features:Pantry: Yes
- Interior Features:Split Bedrooms: Yes
- Interior Features:Walk-In Closet(s): Yes
- Interior Features:His and Hers Closets: Yes
- Spa Features:Bath: Yes
Exterior Features
- Exterior Features: Balcony, Storm Shutters
- Pool Features: Community, In Ground
- Roof: Membrane, Other
- Acres: 0.09
- Waterfront Features: Ocean Access, Ocean Front
- Waterfront: Yes
- Construction Type: Block, Concrete, Stucco
- Direction Faces: West
- Construction Materials:Block2: Yes
- Construction Materials:Concrete4: Yes
- Construction Materials:Stucco: Yes
- Exterior Features:Storm Shutters: Yes
- Exterior Features:Balcony: Yes
- Waterfront Features:Ocean Access: Yes
- Accessibility Features:Accessible Elevator Installed: Yes
- ConstructionSiding:Roof Membrane: Yes
- Waterfront Features:Ocean Front: Yes
Garage/Parking
- Attached Garage: No
- Garage Spaces: 1.0
- Parking Features: Assigned, Guest, Underground
- General Property Information:Garage YN: Yes
- General Property Information:Garage Spaces: 1.0
- Parking Features:Guest: Yes
- Parking Features:Assigned: Yes
- Parking Features:Underground2: Yes
Utilities
- Cooling: Central Air, Electric
- Utilities: Cable Available, Electricity Connected
- Heating: Central, Electric
- Cooling Y N: Yes
- HeatingYN: Yes
- Water Source: Public
- Heating:Central: Yes
- Heating:Electric3: Yes
Condo/Co-op/Association
- Senior Community: No
- Association Fee: 575.0
- Association Fee Frequency: Monthly
- Association Name: Vesta Property Management
- Association: Yes
Association/Amenities
- General Property Information:Association YN: Yes
- General Property Information:Association Name: Vesta Property Management
- General Property Information:Association Fee: 575.0
- General Property Information:Association Fee Frequency: Monthly
- Association Fee Includes:Cable TV: Yes
- Association Fee Includes:Water: Yes
- Association Amenities:Clubhouse: Yes
- Association Amenities:Elevator(s): Yes
- Association Fee Includes:Sewer: Yes
- Association Fee Includes:Trash: Yes
- Association Fee Includes:Pest Control: Yes
Schools
- Middle Or Junior School: DeLaura
Lot Info
- Lot Size Sq Ft: 3920.0
- ResoLotSizeUnits: Acres
- Additional Parcels Description: 2734948
- Parcel #: 27-37-01-1a-00404.0-0000.00
- ResoLotSizeUnits: Acres
Tax Info
- Tax Year: 2020
- Tax Annual Amount: 4856.05
MLS Schools
- Elementary School: Surfside
- High School: Satellite
Ownership History
Purchase Details
Home Financials for this Owner
Home Financials are based on the most recent Mortgage that was taken out on this home.Purchase Details
Purchase Details
Purchase Details
Home Financials for this Owner
Home Financials are based on the most recent Mortgage that was taken out on this home.Similar Homes in Satellite Beach, FL
Home Values in the Area
Average Home Value in this Area
Purchase History
| Date | Type | Sale Price | Title Company |
|---|---|---|---|
| Warranty Deed | $628,000 | Prestige Ttl Of Brevard Llc | |
| Interfamily Deed Transfer | -- | None Available | |
| Warranty Deed | $260,000 | -- | |
| Warranty Deed | $195,600 | -- |
Mortgage History
| Date | Status | Loan Amount | Loan Type |
|---|---|---|---|
| Open | $439,600 | New Conventional | |
| Previous Owner | $156,450 | Purchase Money Mortgage |
Property History
| Date | Event | Price | Change | Sq Ft Price |
|---|---|---|---|---|
| 11/30/2021 11/30/21 | Sold | $628,000 | 0.0% | $303 / Sq Ft |
| 11/30/2021 11/30/21 | Sold | $628,000 | -3.4% | $303 / Sq Ft |
| 10/31/2021 10/31/21 | Pending | -- | -- | -- |
| 10/19/2021 10/19/21 | Pending | -- | -- | -- |
| 09/23/2021 09/23/21 | For Sale | $649,900 | 0.0% | $313 / Sq Ft |
| 09/10/2021 09/10/21 | Price Changed | $649,900 | -1.5% | $313 / Sq Ft |
| 08/19/2021 08/19/21 | For Sale | $660,000 | -- | $318 / Sq Ft |
Tax History Compared to Growth
Tax History
| Year | Tax Paid | Tax Assessment Tax Assessment Total Assessment is a certain percentage of the fair market value that is determined by local assessors to be the total taxable value of land and additions on the property. | Land | Improvement |
|---|---|---|---|---|
| 2023 | $11,696 | $662,570 | $0 | $662,570 |
| 2022 | $10,775 | $586,310 | $0 | $0 |
| 2021 | $4,866 | $290,020 | $0 | $0 |
| 2020 | $4,856 | $286,020 | $0 | $0 |
| 2019 | $4,832 | $279,590 | $0 | $0 |
| 2018 | $4,845 | $274,380 | $0 | $0 |
| 2017 | $4,657 | $268,740 | $0 | $0 |
| 2016 | $4,680 | $263,220 | $0 | $0 |
| 2015 | $4,800 | $261,400 | $0 | $0 |
| 2014 | $4,350 | $259,330 | $0 | $0 |
Agents Affiliated with this Home
-

Seller's Agent in 2021
Carolyn Smith
Compass Florida, LLC
(321) 271-0870
6 in this area
84 Total Sales
-
K
Seller's Agent in 2021
Kellie Bowling PA
RE/MAX
-
N
Buyer's Agent in 2021
NON-MLS AGENT
NON MLS
-
N
Buyer's Agent in 2021
Non-Member Non-Member Out Of Area
Non-MLS or Out of Area
Map
Source: Space Coast MLS (Space Coast Association of REALTORS®)
MLS Number: 913298
APN: 27-37-01-1A-00404.0-0000.00
- 1395 Highway A1a Unit 202
- 1455 Highway A1a Unit 511
- 1455 Highway A1a Unit 308
- 1369 Highway A1a Unit 5
- 1369 Highway A1a Unit 7
- 1465 Jimmy Buffett Memorial Hwy Unit 503
- 1465 Jimmy Buffett Memorial Hwy Unit 101
- 1465 Highway A1a Unit 506
- 0 Cassia Blvd
- 189 Kings Way
- 204 Queens Ct
- 210 Queens Ct
- 170 Norwood Ave
- 199 Skyline Ct
- 1326 Highway A1a
- 1303 Highway A1a Unit 401
- 190 Harwood Ave
- 484 Greenway Ave
- 554 Majorca Ct
- 1273 Highway A1a Unit 305
