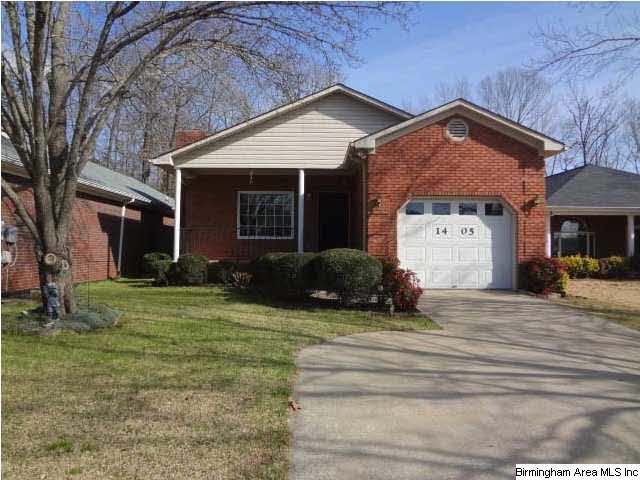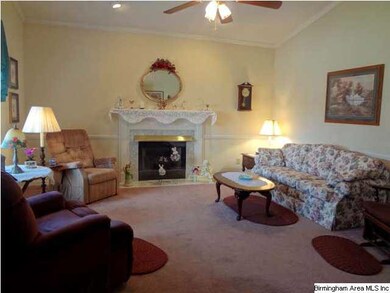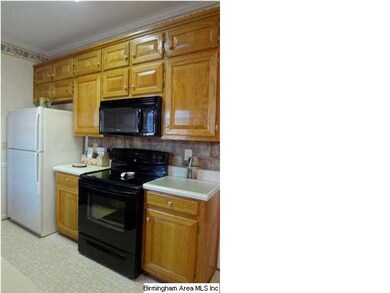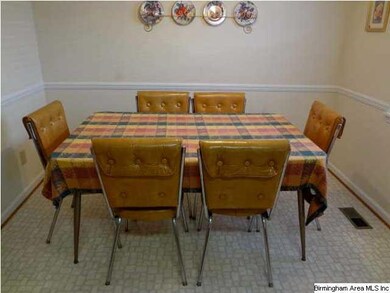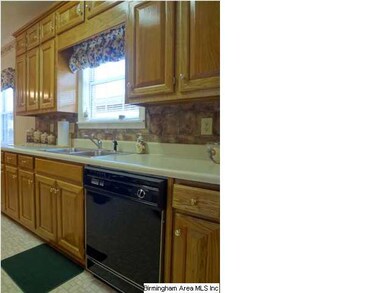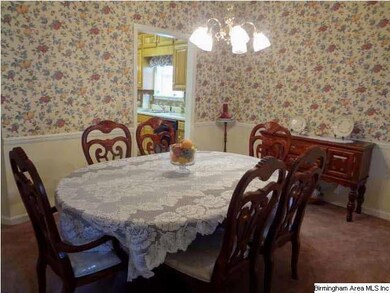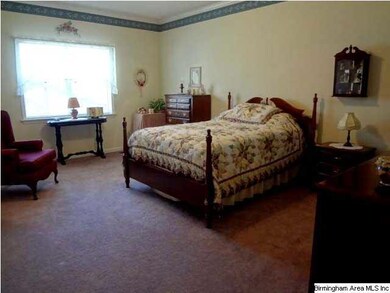
1405 Holly Hill Ln Anniston, AL 36207
Highlights
- Cathedral Ceiling
- Den
- Porch
- Sun or Florida Room
- Fenced Yard
- 1 Car Attached Garage
About This Home
As of July 2014Great 2 bedroom, 2 bath home in Holly Hill Subdivision. This home features a spacious family room with a vaulted ceiling and a marble, gas log fireplace, a formal dining room, a sunroom, kitchen with all appliances and a breakfast area. The backyard has a privacy fence and a storage building. This home is in move-in ready with many updated features to include new stove in 2011, new microwave in 2011, new Pella energy star window in the living room in 2012, and roof replaced in 2009.
Home Details
Home Type
- Single Family
Est. Annual Taxes
- $1,333
Year Built
- 1992
Lot Details
- Fenced Yard
- Few Trees
Parking
- 1 Car Attached Garage
- Front Facing Garage
- Driveway
Interior Spaces
- 1,599 Sq Ft Home
- 1-Story Property
- Crown Molding
- Cathedral Ceiling
- Ceiling Fan
- Marble Fireplace
- Gas Fireplace
- Double Pane Windows
- Window Treatments
- Family Room with Fireplace
- Dining Room
- Den
- Sun or Florida Room
- Vinyl Flooring
- Crawl Space
- Storm Doors
Kitchen
- Breakfast Bar
- Stove
- Dishwasher
- Laminate Countertops
Bedrooms and Bathrooms
- 2 Bedrooms
- 2 Full Bathrooms
- Bathtub and Shower Combination in Primary Bathroom
- Linen Closet In Bathroom
Laundry
- Laundry Room
- Washer and Electric Dryer Hookup
Outdoor Features
- Patio
- Porch
Utilities
- Heat Pump System
- Electric Water Heater
Listing and Financial Details
- Assessor Parcel Number 21-06-23-0-001-001.008
Ownership History
Purchase Details
Home Financials for this Owner
Home Financials are based on the most recent Mortgage that was taken out on this home.Purchase Details
Home Financials for this Owner
Home Financials are based on the most recent Mortgage that was taken out on this home.Purchase Details
Home Financials for this Owner
Home Financials are based on the most recent Mortgage that was taken out on this home.Similar Homes in Anniston, AL
Home Values in the Area
Average Home Value in this Area
Purchase History
| Date | Type | Sale Price | Title Company |
|---|---|---|---|
| Warranty Deed | $125,000 | None Available | |
| Warranty Deed | $125,000 | -- | |
| Warranty Deed | -- | -- |
Mortgage History
| Date | Status | Loan Amount | Loan Type |
|---|---|---|---|
| Open | $100,000 | New Conventional | |
| Previous Owner | $100,000 | New Conventional |
Property History
| Date | Event | Price | Change | Sq Ft Price |
|---|---|---|---|---|
| 07/14/2014 07/14/14 | Sold | $108,000 | -9.9% | $75 / Sq Ft |
| 05/17/2014 05/17/14 | Pending | -- | -- | -- |
| 03/13/2014 03/13/14 | For Sale | $119,900 | +4.3% | $84 / Sq Ft |
| 05/31/2012 05/31/12 | Sold | $115,000 | -7.9% | $72 / Sq Ft |
| 05/10/2012 05/10/12 | Pending | -- | -- | -- |
| 02/22/2012 02/22/12 | For Sale | $124,900 | -- | $78 / Sq Ft |
Tax History Compared to Growth
Tax History
| Year | Tax Paid | Tax Assessment Tax Assessment Total Assessment is a certain percentage of the fair market value that is determined by local assessors to be the total taxable value of land and additions on the property. | Land | Improvement |
|---|---|---|---|---|
| 2024 | $1,333 | $25,676 | $6,000 | $19,676 |
| 2023 | $1,333 | $12,740 | $3,000 | $9,740 |
| 2022 | $1,312 | $12,740 | $3,000 | $9,740 |
| 2021 | $1,252 | $12,156 | $3,000 | $9,156 |
| 2020 | $1,209 | $11,638 | $3,000 | $8,638 |
| 2019 | $1,238 | $11,920 | $3,000 | $8,920 |
| 2018 | $629 | $23,840 | $0 | $0 |
| 2017 | $606 | $11,320 | $0 | $0 |
| 2016 | $542 | $11,320 | $0 | $0 |
| 2013 | -- | $11,320 | $0 | $0 |
Agents Affiliated with this Home
-
K
Seller's Agent in 2014
Ken Butler
Keller Williams Trussville
-
Jason Williamson

Buyer's Agent in 2014
Jason Williamson
ERA King Real Estate
(256) 310-5122
166 Total Sales
-
Denise Hubbard

Seller's Agent in 2012
Denise Hubbard
Keller Williams Realty Group
(256) 310-0820
45 Total Sales
Map
Source: Greater Alabama MLS
MLS Number: 523695
APN: 21-06-23-0-001-001.008
- 1267 Stillwater Rd
- 1244 Stillwater Rd
- 4643 Amberwood Dr
- 4319 Greenbrier Dear Rd
- 4315 Greenbrier Dear Rd
- 4716 Amberwood Ln
- 1015 Emory Place
- 0 Jones Rd Unit 1 21395099
- 78 Peyton Place Unit 11
- 1025 Old Mill Rd
- 90 Dearmanville Dr S
- 1307 Robertson Rd
- 24 Edgefield Way
- 3908 Cloverdale Rd
- 1508 Cloverdale Rd
- 14 Country Squire Rd
- 3901 Lee Dr
- 3812 Caffey Woods Rd
- 3913 Stratford Rd
- 117 Huntington Trace
