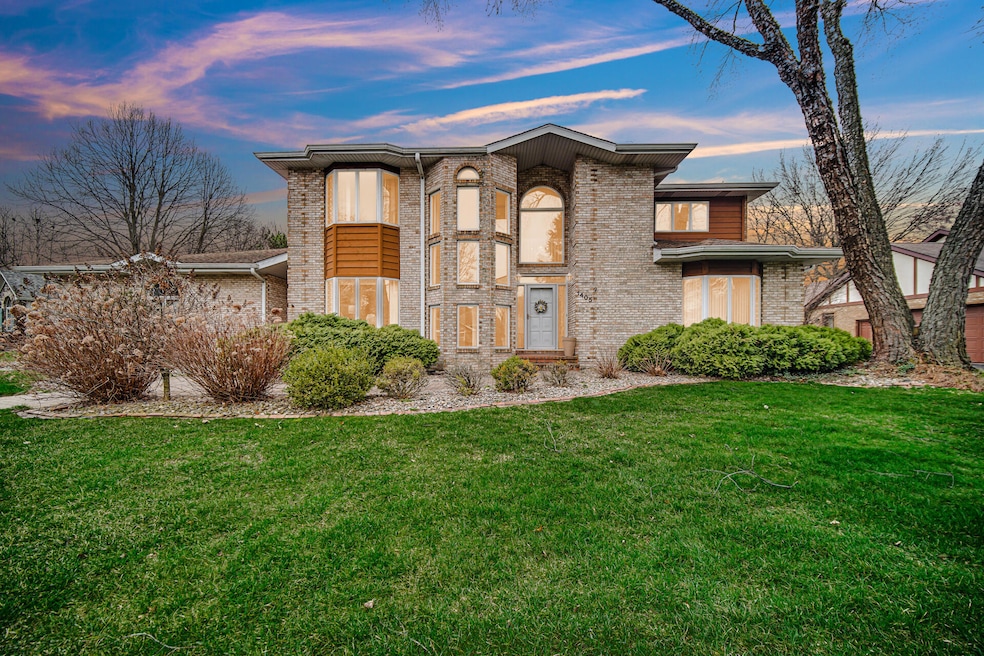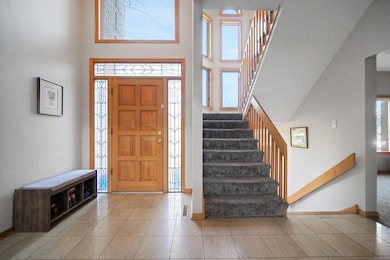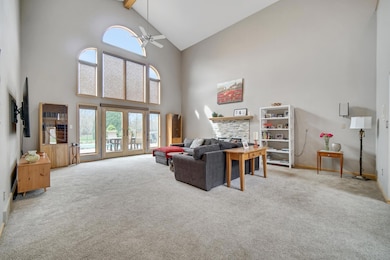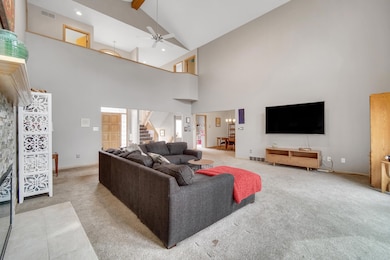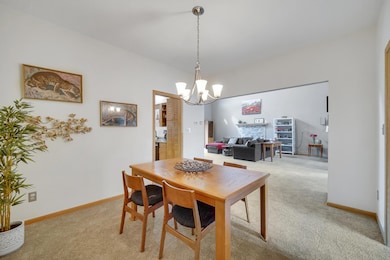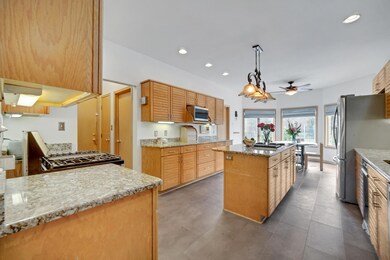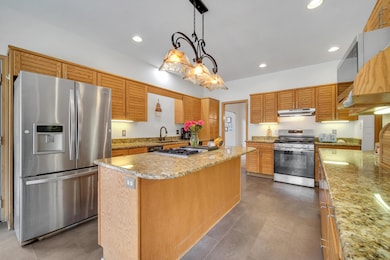
1405 Inverness Ln Schererville, IN 46375
Highlights
- In Ground Pool
- 0.54 Acre Lot
- Park or Greenbelt View
- Protsman Elementary School Rated A
- Deck
- Country Kitchen
About This Home
As of May 2025Great 2 Story home located in the gated golf course community of Briar Ridge Country Club. This 2 story home features primary bedroom suite on main floor with update onsuite, with double bowl vanity, separate shower, and large soaking tub, all overlooking private backyard. Stylish custom kitchen with granite counters, stainless appliances, and dinette area all overlooking the beautiful private backyard. Huge great room has beamed 2 story cathedral ceiling and fireplace. Open upper hallway overlooks great room. Formal dining room. Separate room with large window would be perfect as office. Laundry room with separate exterior door for easy access, and 3/4 bath off kitchen, perfect for when entertaining guests from your built-in pool. Upstairs has 3 generous sized bedrooms and additional full bath. Finished basement has 2 separate living spaces, 5th bedroom, and another full bath. There is a 2nd staircase leading from garage to basement, perfect for egress situation. This home sitting on a beautiful lot overlooking greenbelt features huge composite deck (approx 25x30), stunning built in pool and hot tub, completely fenced in with wrought iron fencing. Circle drive and side load 3 car garage. This is a great Briar Ridge CC home!
Last Agent to Sell the Property
McColly Real Estate Brokerage Email: tjboyle2300@yahoo.com License #RB14030231 Listed on: 04/07/2025
Last Buyer's Agent
Kimberly Cardilli
Redfin License #RB14039655

Home Details
Home Type
- Single Family
Est. Annual Taxes
- $5,530
Year Built
- Built in 1989
Lot Details
- 0.54 Acre Lot
- Landscaped
HOA Fees
- $192 Monthly HOA Fees
Parking
- 3 Car Attached Garage
- Garage Door Opener
Property Views
- Park or Greenbelt
- Neighborhood
Home Design
- Brick Foundation
Interior Spaces
- 2-Story Property
- Insulated Windows
- Bay Window
- Great Room with Fireplace
- Dining Room
- Basement
Kitchen
- Country Kitchen
- Range Hood
- Microwave
- Dishwasher
- Disposal
Flooring
- Carpet
- Tile
Bedrooms and Bathrooms
- 5 Bedrooms
Laundry
- Laundry Room
- Laundry on main level
- Dryer
- Washer
- Sink Near Laundry
Outdoor Features
- In Ground Pool
- Deck
- Patio
Schools
- Lake Central High School
Utilities
- Forced Air Heating and Cooling System
- Heating System Uses Natural Gas
Community Details
- Brcc Poa, Phone Number (219) 322-2534
- Briar Ridge Subdivision
Listing and Financial Details
- Assessor Parcel Number 451105153009000036
Ownership History
Purchase Details
Home Financials for this Owner
Home Financials are based on the most recent Mortgage that was taken out on this home.Purchase Details
Home Financials for this Owner
Home Financials are based on the most recent Mortgage that was taken out on this home.Similar Homes in the area
Home Values in the Area
Average Home Value in this Area
Purchase History
| Date | Type | Sale Price | Title Company |
|---|---|---|---|
| Warranty Deed | -- | Community Title Company | |
| Warranty Deed | -- | Hold For Meridian Title Co |
Mortgage History
| Date | Status | Loan Amount | Loan Type |
|---|---|---|---|
| Open | $407,000 | FHA | |
| Previous Owner | $494,600 | New Conventional | |
| Previous Owner | $496,000 | Stand Alone Refi Refinance Of Original Loan | |
| Previous Owner | $497,800 | Adjustable Rate Mortgage/ARM | |
| Previous Owner | $75,000 | Future Advance Clause Open End Mortgage | |
| Previous Owner | $121,600 | New Conventional |
Property History
| Date | Event | Price | Change | Sq Ft Price |
|---|---|---|---|---|
| 05/30/2025 05/30/25 | Sold | $710,000 | +1.4% | $155 / Sq Ft |
| 04/28/2025 04/28/25 | Pending | -- | -- | -- |
| 04/21/2025 04/21/25 | Price Changed | $699,900 | -4.1% | $153 / Sq Ft |
| 04/07/2025 04/07/25 | For Sale | $729,900 | +39.3% | $159 / Sq Ft |
| 09/28/2018 09/28/18 | Sold | $524,000 | 0.0% | $120 / Sq Ft |
| 08/31/2018 08/31/18 | Pending | -- | -- | -- |
| 04/05/2018 04/05/18 | For Sale | $524,000 | -- | $120 / Sq Ft |
Tax History Compared to Growth
Tax History
| Year | Tax Paid | Tax Assessment Tax Assessment Total Assessment is a certain percentage of the fair market value that is determined by local assessors to be the total taxable value of land and additions on the property. | Land | Improvement |
|---|---|---|---|---|
| 2024 | $11,402 | $580,300 | $154,700 | $425,600 |
| 2023 | $6,042 | $559,900 | $154,700 | $405,200 |
| 2022 | $6,042 | $550,500 | $154,700 | $395,800 |
| 2021 | $5,524 | $514,000 | $154,700 | $359,300 |
| 2020 | $5,623 | $510,300 | $154,700 | $355,600 |
| 2019 | $5,381 | $453,200 | $158,400 | $294,800 |
| 2018 | $5,450 | $453,200 | $158,400 | $294,800 |
| 2017 | $4,698 | $417,100 | $158,400 | $258,700 |
| 2016 | $4,816 | $426,200 | $158,400 | $267,800 |
| 2014 | $4,763 | $436,700 | $158,400 | $278,300 |
| 2013 | $4,979 | $443,000 | $158,400 | $284,600 |
Agents Affiliated with this Home
-
T
Seller's Agent in 2025
Tom Boyle
McColly Real Estate
-
K
Buyer's Agent in 2025
Kimberly Cardilli
Redfin
-
K
Buyer's Agent in 2018
Kim Brown
Century 21 Circle
Map
Source: Northwest Indiana Association of REALTORS®
MLS Number: 818638
APN: 45-11-05-153-009.000-036
- 146 Carnoustie Ln
- 1237 Lisa Ln
- 1431 Prestwick Dr
- 1230 Woodhollow Ct
- 1439 Elm Ct
- 507 Wilderness Ct
- 47 Glen Eagles Dr
- 501 Turnberry Dr
- 1515 Maple Place
- 1537 Maple Place
- 18 Gleneagles Dr
- 1850 Windfield Dr
- 1837 Windfield Dr
- 205 Plum Creek Dr
- 10409 White Oak Ln Unit 2b
- 1440 Brandywine Dr
- 1732 Apple Blossom Dr
- 1723 Apple Blossom Dr
- 144 Holly Ln
- 152 Holly Ln
