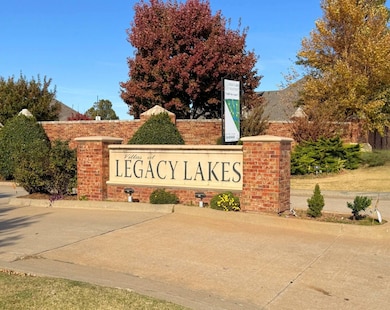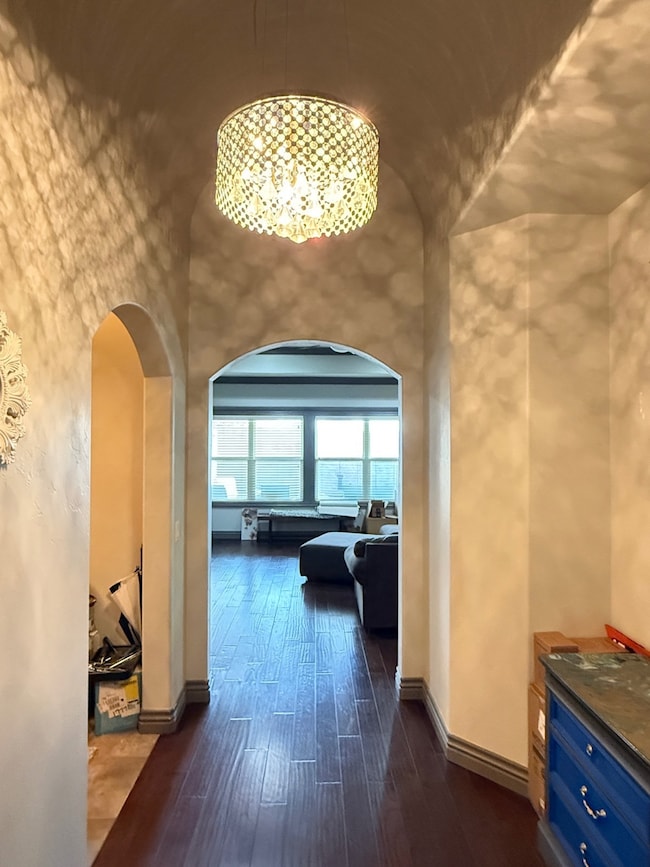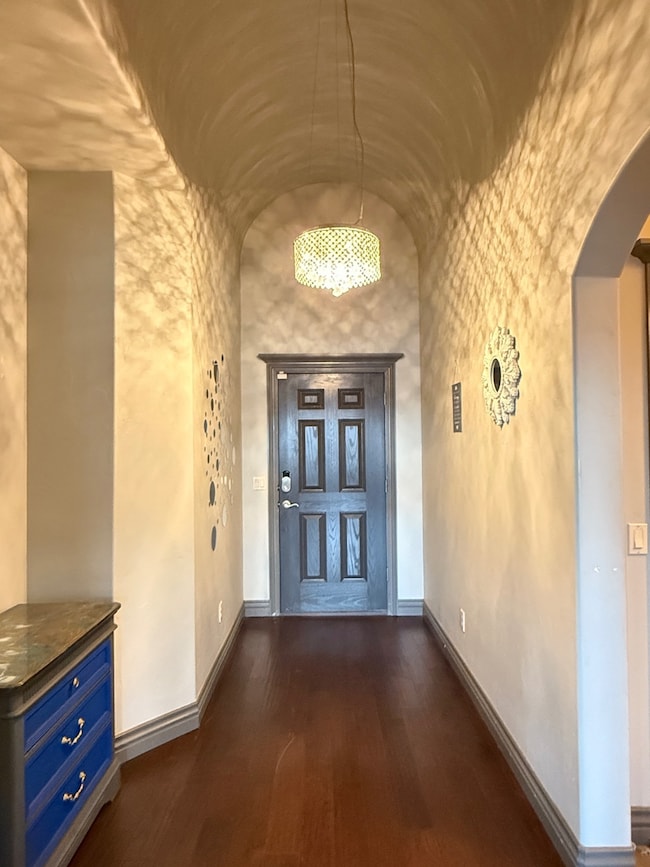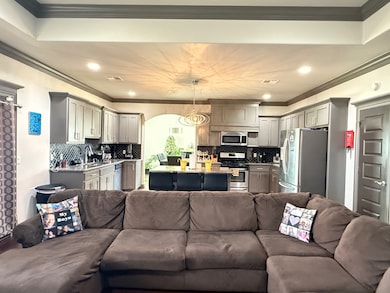Estimated payment $1,966/month
Highlights
- Water Access
- Home fronts a pond
- Open Floorplan
- Parkland Elementary School Rated A-
- Pond View
- Modern Architecture
About This Home
REDUCED! Don't miss this gem, just a few feet from the water! This beautiful home sits at the end of the cul-de-sac, ready for its new owners to enjoy. A walk through the front door leads to a luxurious entryway and into a spacious living area with tall ceilings and decadent crown mouldings. The kitchen features an island with ample room for food prep and serving, as well as beautiful countertops and tilework. The new owners will enjoy matching dual sinks in the main bathroom, also a tiled walk-in shower and adjacent jet tub. The main closet is a well laid out walkthrough leading to the laundry room. This home has an attached commodious three car garage with two powered garage doors which is great for a workspace, parking and storage. The adjacent neighborhood ponds contain fish and attract interesting wildlife. The seller is highly motivated and is open to flexible terms to include fast closing and buyer credit! Schedule your showing today and submit your offer before its gone!
Home Details
Home Type
- Single Family
Year Built
- Built in 2015
Lot Details
- 8,119 Sq Ft Lot
- Home fronts a pond
- Cul-De-Sac
- Fenced
Parking
- 3 Car Attached Garage
- Driveway
Home Design
- Modern Architecture
- Brick Exterior Construction
- Asphalt Roof
Interior Spaces
- 1,810 Sq Ft Home
- 1-Story Property
- Open Floorplan
- Crown Molding
- 1 Fireplace
- Entrance Foyer
- Living Room
- Dining Room
- Pond Views
- Alarm System
- Laundry Room
Kitchen
- Microwave
- Dishwasher
- Stainless Steel Appliances
- Granite Countertops
Flooring
- Carpet
- Tile
Bedrooms and Bathrooms
- 3 Bedrooms
- Walk-In Closet
- 2 Full Bathrooms
Outdoor Features
- Water Access
- Covered Patio or Porch
Utilities
- Forced Air Heating and Cooling System
Community Details
- Property has a Home Owners Association
- Legacy Lakes Association
- Legacy Lakes Community
Map
Home Values in the Area
Average Home Value in this Area
Tax History
| Year | Tax Paid | Tax Assessment Tax Assessment Total Assessment is a certain percentage of the fair market value that is determined by local assessors to be the total taxable value of land and additions on the property. | Land | Improvement |
|---|---|---|---|---|
| 2025 | $3,176 | $31,406 | $5,761 | $25,645 |
| 2024 | $3,099 | $30,491 | $5,593 | $24,898 |
| 2023 | $3,099 | $29,604 | $5,525 | $24,079 |
| 2022 | $3,019 | $28,742 | $5,400 | $23,342 |
| 2021 | $2,964 | $28,153 | $5,322 | $22,831 |
| 2020 | $2,840 | $27,332 | $4,874 | $22,458 |
| 2019 | $2,762 | $26,536 | $4,440 | $22,096 |
| 2018 | $2,687 | $25,763 | $4,440 | $21,323 |
| 2017 | $2,684 | $25,729 | $4,440 | $21,289 |
| 2016 | $2,604 | $24,979 | $4,440 | $20,539 |
| 2015 | -- | $476 | $476 | $0 |
| 2014 | -- | $476 | $476 | $0 |
Property History
| Date | Event | Price | List to Sale | Price per Sq Ft |
|---|---|---|---|---|
| 01/15/2026 01/15/26 | Price Changed | $327,399 | -4.6% | $181 / Sq Ft |
| 01/05/2026 01/05/26 | Price Changed | $343,300 | -3.3% | $190 / Sq Ft |
| 11/13/2025 11/13/25 | For Sale | $355,000 | -- | $196 / Sq Ft |
Purchase History
| Date | Type | Sale Price | Title Company |
|---|---|---|---|
| Quit Claim Deed | -- | None Available | |
| Warranty Deed | $210,000 | First American Title | |
| Warranty Deed | $37,000 | Fatco |
Mortgage History
| Date | Status | Loan Amount | Loan Type |
|---|---|---|---|
| Previous Owner | $203,700 | New Conventional | |
| Previous Owner | $176,000 | Purchase Money Mortgage |
Source: My State MLS
MLS Number: 11606578
APN: 090109510
- 9213 NW 147th Terrace
- 9209 NW 147th Terrace
- 1324 Katelyn Ct
- 1300 Katelyn Ct
- 1408 Katelyn Ct
- 1409 Katelyn Ct
- 1331 S Ranchwood Blvd
- 1100 Kingsway Ave
- 1004 Ranchoak Ct
- 1200 Canteberry Dr
- 2025 Aminas Way
- 421 Switch Ct
- 11041 NW 20th Terrace
- 2217 Sugar Sands Rd
- 1204 Excalibur Ct
- 1203 Ridgeway Dr
- 1004 Majestic Ave
- 1008 Royal Ln
- 1051 Royal Ln
- 325 Choctaw Place
- 808 Glenwood Dr
- 620 Eastview Dr
- 616 Morningside Dr
- 2020 Sara Vista Dr
- 10232 NW 28th Terrace
- 923 Coles Creek
- 1825 Sloane Dr
- 10529 NW 32nd St
- 1000 Cornwell Dr Unit 17
- 1000 Cornwell Dr Unit Duplicate of 13
- 1000 Cornwell Dr Unit 11
- 10652 NW 33rd St
- 624 Vickery Ave
- 3217 Bishop Rock Place
- 10825 NW 8th St
- 1825 Melanie Dr
- 916 Coles Creek
- 1112 Ashton Ln
- 309 W Vandament Ave
- 2765 Alice Way







