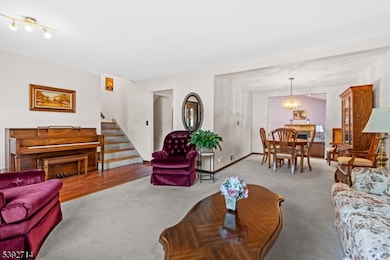1405 Kent Place Linden, NJ 07036
Estimated payment $5,561/month
Highlights
- Deck
- Attic
- Den
- Wood Flooring
- Sun or Florida Room
- Formal Dining Room
About This Home
BEAUTIFUL CUSTOM SPLIT HOME IN THE MOST DESIRABLE AREA OF LINDEN, FEATURES 9 ROOMS, KITCHEN, LARGE LIVING ROOM, FORMAL DINING RM, FAMILY ROOM WITH GAS FIREPLACE, 3 SEASON ROOM OFF FAMILY LEADS TO A BEAUTIFUL DECK AND LANDSCAPED YARD, 4 BEDROOMS & 3 FULL BATHS COMPLETES THIS HOME,CENTRAL AIR, HARDWOOD FLOORS THRU OUT. THIS ISTRULY A READY MOVE IN CONDITION HOME.
Listing Agent
KELLER WILLIAMS REALTY Brokerage Phone: 908-868-4145 Listed on: 10/20/2025

Home Details
Home Type
- Single Family
Est. Annual Taxes
- $11,778
Year Built
- Built in 1956
Lot Details
- 6,000 Sq Ft Lot
- Privacy Fence
- Level Lot
- Sprinkler System
- Property is zoned r1B
Parking
- 1 Car Attached Garage
- Inside Entrance
- Garage Door Opener
- Private Driveway
Home Design
- Vinyl Siding
Interior Spaces
- Dry Bar
- Gas Fireplace
- Thermal Windows
- Family Room with Fireplace
- Family Room with entrance to outdoor space
- Living Room
- Formal Dining Room
- Den
- Sun or Florida Room
- Storage Room
- Laundry Room
- Unfinished Basement
- Basement Fills Entire Space Under The House
- Attic
Kitchen
- Breakfast Bar
- Electric Oven or Range
- Recirculated Exhaust Fan
- Microwave
- Dishwasher
Flooring
- Wood
- Wall to Wall Carpet
- Vinyl
Bedrooms and Bathrooms
- 4 Bedrooms
- Primary bedroom located on second floor
- En-Suite Primary Bedroom
- Walk-In Closet
- 3 Full Bathrooms
Home Security
- Storm Doors
- Carbon Monoxide Detectors
- Fire and Smoke Detector
Outdoor Features
- Deck
- Patio
- Storage Shed
Schools
- 9 Elementary School
- Mcmanus Middle School
- Linden High School
Utilities
- Forced Air Heating and Cooling System
- One Cooling System Mounted To A Wall/Window
- Cooling System Mounted In Outer Wall Opening
- Electric Baseboard Heater
- Standard Electricity
- Water Tap or Transfer Fee
- Gas Water Heater
Listing and Financial Details
- Assessor Parcel Number 2909-00396-0000-00002-0000-
Map
Home Values in the Area
Average Home Value in this Area
Tax History
| Year | Tax Paid | Tax Assessment Tax Assessment Total Assessment is a certain percentage of the fair market value that is determined by local assessors to be the total taxable value of land and additions on the property. | Land | Improvement |
|---|---|---|---|---|
| 2025 | $11,779 | $167,500 | $62,000 | $105,500 |
| 2024 | $11,521 | $167,500 | $62,000 | $105,500 |
| 2023 | $11,521 | $167,500 | $62,000 | $105,500 |
| 2022 | $11,581 | $167,500 | $62,000 | $105,500 |
| 2021 | $11,640 | $167,500 | $62,000 | $105,500 |
| 2020 | $11,578 | $167,500 | $62,000 | $105,500 |
| 2019 | $11,539 | $167,500 | $62,000 | $105,500 |
| 2018 | $11,536 | $167,500 | $62,000 | $105,500 |
| 2017 | $11,286 | $167,500 | $62,000 | $105,500 |
| 2016 | $10,931 | $167,500 | $62,000 | $105,500 |
| 2015 | $10,514 | $167,500 | $62,000 | $105,500 |
| 2014 | $10,310 | $167,500 | $62,000 | $105,500 |
Property History
| Date | Event | Price | List to Sale | Price per Sq Ft |
|---|---|---|---|---|
| 10/20/2025 10/20/25 | For Sale | $874,900 | -- | -- |
Purchase History
| Date | Type | Sale Price | Title Company |
|---|---|---|---|
| Deed | $158,000 | -- |
Source: Garden State MLS
MLS Number: 3993748
APN: 09-00396-0000-00002
- 1411 Sherwood Rd
- 1174 Debra Dr
- 1727 Valley Rd
- 565 Valley Rd
- 1717 Crescent Pkwy
- 1 Crestwood Ln
- 614 Inwood Rd
- 1017 Stuart Place
- 426 Edgewood Rd
- 842 Erudo St
- 357 Edgewood Rd
- 426 Inwood Rd
- 120 Delia Terrace
- 746 N Stiles St
- 2316 Old Grove Rd
- 429 Elmwood Terrace
- 52 Skylark Place
- 1611 Dewitt Terrace
- 718 Midvale Place
- 630 Fernwood Terrace
- 617 Princeton Rd
- 1116 N Stiles St
- 1124 Hollywood Rd
- 1150 W Saint Georges Ave Unit A15
- 1190 W Saint Georges Ave Unit A42
- 343 Academy Terrace
- 433 Fairway Rd
- 905 Ross St
- 600 Fernwood Terrace
- 747 Linden Ave Unit 2
- 442 Rosewood Terrace
- 730 Linden Ave
- 610 Lindegar St
- 834 Summit St
- 552 Alden Dr
- 916 W Elm St Unit 1
- 130 Birchwood Rd
- 517 Brooklawn Ave Unit F2
- 1605 Wood Ave Unit 1
- 1305 Wood Ave






