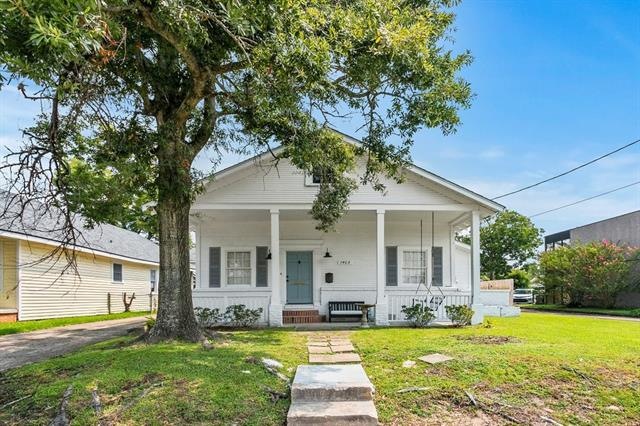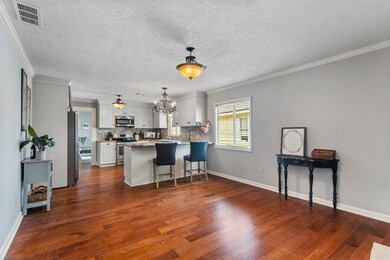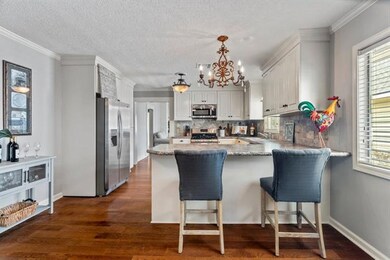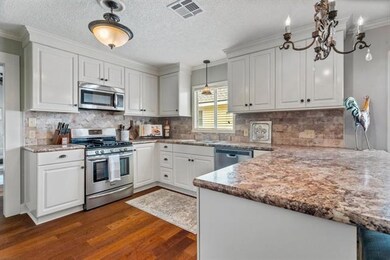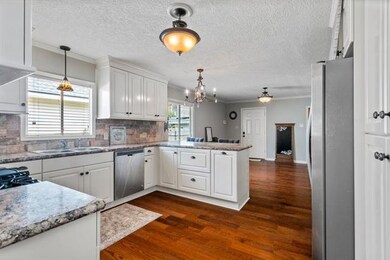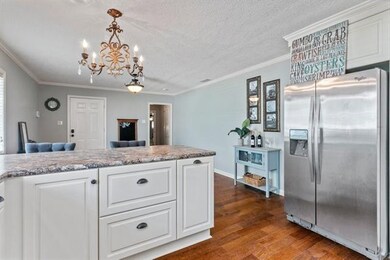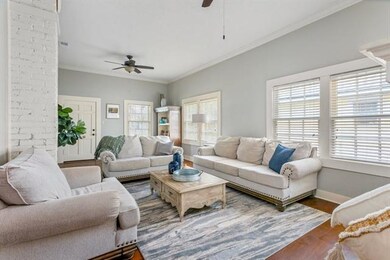
1405 Kirkman St Lake Charles, LA 70601
Highlights
- Granite Countertops
- Cottage
- Bathtub with Shower
- No HOA
- Covered patio or porch
- Laundry Room
About This Home
As of December 2021This stunning Garden District home has been beautifully restored. This home features 4 bedrooms and 3.5 baths with hardwood and tile floors. The kitchen is fully updated with custom cabinets, granite countertops, five-burner gas range, stainless steel appliances, and a breakfast area. The living room is accented by a brick fireplace and is great for entertaining! Designer paint colors, custom crown moulding, raised panel fireplace mantel are some of this home's exquisite detail. The main bedroom suite features hardwood floors, and an adjoining main bath area. Two additional bedrooms sharing a separate dual vanity area and full bath. An additional bedroom/bonus room (18.1x19.8) that could be used as a bedroom, game room, office, or sitting room. Enjoy the serene setting and covered carport that the back of the home offer. Top-notch landscaping. Not located in a flood zone according to FEMA Maps. All measurements are +/-.
Home Details
Home Type
- Single Family
Est. Annual Taxes
- $369
Year Built
- Built in 1952
Lot Details
- 6,970 Sq Ft Lot
- Lot Dimensions are 47x147x48x147
- Privacy Fence
- Fenced
- Landscaped
- Back and Front Yard
Home Design
- Cottage
- Brick Exterior Construction
- Raised Foundation
- Shingle Roof
- Wood Siding
Interior Spaces
- 2,285 Sq Ft Home
- 1-Story Property
- Ceiling Fan
- Wood Burning Fireplace
- Fire and Smoke Detector
Kitchen
- Gas Range
- Microwave
- Dishwasher
- Granite Countertops
Bedrooms and Bathrooms
- 4 Main Level Bedrooms
- Granite Bathroom Countertops
- Bathtub and Shower Combination in Primary Bathroom
- Bathtub with Shower
Laundry
- Laundry Room
- Washer and Electric Dryer Hookup
Parking
- 2 Parking Spaces
- 2 Attached Carport Spaces
- Parking Available
- Driveway
Outdoor Features
- Covered patio or porch
- Outdoor Storage
Schools
- J.I. Watson Elementary School
- Molo Middle School
- Washington-Marion High School
Utilities
- Central Heating and Cooling System
- Natural Gas Connected
Listing and Financial Details
- Legal Lot and Block 2 / D
- Assessor Parcel Number 00590789
Community Details
Overview
- No Home Owners Association
- Sunnyside Sub Of Touchy Subdivision
Amenities
- Laundry Facilities
Ownership History
Purchase Details
Home Financials for this Owner
Home Financials are based on the most recent Mortgage that was taken out on this home.Purchase Details
Home Financials for this Owner
Home Financials are based on the most recent Mortgage that was taken out on this home.Similar Homes in Lake Charles, LA
Home Values in the Area
Average Home Value in this Area
Purchase History
| Date | Type | Sale Price | Title Company |
|---|---|---|---|
| Deed | $305,110 | None Listed On Document | |
| Deed | $305,110 | None Listed On Document | |
| Deed | $90,000 | Bayou Title Inc |
Mortgage History
| Date | Status | Loan Amount | Loan Type |
|---|---|---|---|
| Open | $244,088 | New Conventional | |
| Closed | $244,088 | New Conventional | |
| Previous Owner | $90,000 | Unknown |
Property History
| Date | Event | Price | Change | Sq Ft Price |
|---|---|---|---|---|
| 12/07/2021 12/07/21 | Sold | -- | -- | -- |
| 10/25/2021 10/25/21 | Pending | -- | -- | -- |
| 10/25/2021 10/25/21 | Price Changed | $305,000 | +17.3% | $133 / Sq Ft |
| 09/11/2021 09/11/21 | For Sale | $260,000 | +136.6% | $114 / Sq Ft |
| 11/01/2014 11/01/14 | Sold | -- | -- | -- |
| 10/04/2014 10/04/14 | Pending | -- | -- | -- |
| 09/20/2014 09/20/14 | For Sale | $109,900 | -- | $51 / Sq Ft |
Tax History Compared to Growth
Tax History
| Year | Tax Paid | Tax Assessment Tax Assessment Total Assessment is a certain percentage of the fair market value that is determined by local assessors to be the total taxable value of land and additions on the property. | Land | Improvement |
|---|---|---|---|---|
| 2024 | $369 | $3,230 | $1,130 | $2,100 |
| 2023 | $369 | $3,230 | $1,130 | $2,100 |
| 2022 | $372 | $3,230 | $1,130 | $2,100 |
| 2021 | $357 | $3,230 | $1,130 | $2,100 |
| 2020 | $384 | $2,970 | $1,080 | $1,890 |
| 2019 | $424 | $3,150 | $1,050 | $2,100 |
| 2018 | $387 | $3,150 | $1,050 | $2,100 |
| 2017 | $358 | $3,150 | $1,050 | $2,100 |
| 2016 | $359 | $3,150 | $1,050 | $2,100 |
| 2015 | $356 | $3,150 | $1,050 | $2,100 |
Agents Affiliated with this Home
-

Seller's Agent in 2021
Melissa Doga
eXp Realty, LLC
(337) 377-9021
189 Total Sales
-

Buyer's Agent in 2021
Tonya Frank
eXp Realty, LLC
(337) 485-1598
53 Total Sales
-

Seller's Agent in 2014
JANET RITCHIE
Ritchie Real Estate
(337) 794-1725
39 Total Sales
Map
Source: Greater Southern MLS
MLS Number: SWL21008049
APN: 00590789
