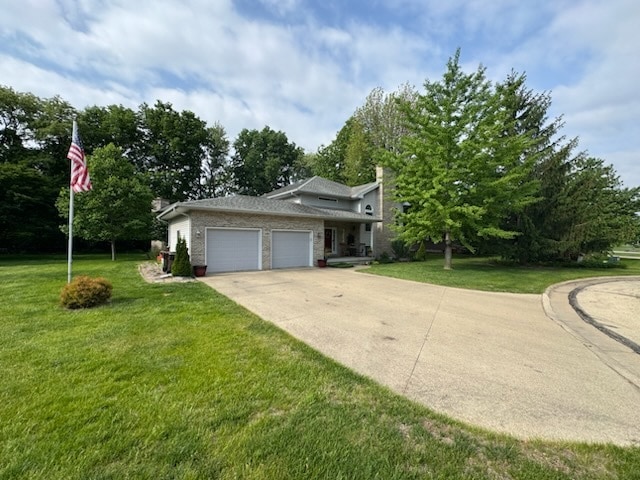
1405 Lancaster Dr Rock Falls, IL 61071
Estimated payment $2,464/month
Highlights
- Landscaped Professionally
- Deck
- Backs to Trees or Woods
- Rock Falls Middle School Rated 9+
- Raised Ranch Architecture
- Wood Flooring
About This Home
Welcome to your dream home in the quiet and sought-after West Wolf Ridge Subdivision. This well-maintained 4-bedroom, 3-bathroom home offers over 3,000 sq. ft. of comfortable living space- perfect for families or anyone looking for extra space in a quiet neighborhood setting. The beautifully updated kitchen features granite countertops, a walk-in pantry, and all appliances included, making it ideal for home cooks and entertainers alike. The living room offers a warm and inviting atmosphere with a cozy gas fireplace. The luxurious master bedroom suite provides a true retreat with a sliding glass door that opens to the spacious back deck, the master bedroom en-suite offers a jacuzzi tub and stand-up shower. Entertain with ease on the spacious deck, complete with a covered gazebo and a built-in wood-burning fireplace. Downstairs, the fully finished basement adds even more versatility with a spacious bedroom, full bathroom, and ample living area-ideal for guests, in-laws, or a private home office setup. Nestled in a quiet, well-established neighborhood, this home offers a blend of privacy and convenience with nearby schools, parks, and local amenities. Don't miss the opportunity to make this exceptional property your forever home. Schedule your private showing today!
Home Details
Home Type
- Single Family
Est. Annual Taxes
- $9,265
Year Built
- Built in 2003
Lot Details
- 0.43 Acre Lot
- Lot Dimensions are 170 x 189 x 136
- Landscaped Professionally
- Paved or Partially Paved Lot
- Backs to Trees or Woods
HOA Fees
- $2 Monthly HOA Fees
Parking
- 2 Car Garage
- Driveway
- Parking Included in Price
Home Design
- Raised Ranch Architecture
- Step Ranch
- Brick Exterior Construction
- Asphalt Roof
- Concrete Perimeter Foundation
Interior Spaces
- 1,532 Sq Ft Home
- Gas Log Fireplace
- Entrance Foyer
- Family Room
- Living Room with Fireplace
- Combination Dining and Living Room
- Home Office
Kitchen
- Range
- Microwave
- Dishwasher
Flooring
- Wood
- Carpet
- Vinyl
Bedrooms and Bathrooms
- 4 Bedrooms
- 4 Potential Bedrooms
- 3 Full Bathrooms
Laundry
- Laundry Room
- Dryer
- Washer
Basement
- Basement Fills Entire Space Under The House
- Finished Basement Bathroom
Outdoor Features
- Deck
- Fire Pit
- Gazebo
Schools
- Rock Falls Township High School
Utilities
- Forced Air Heating and Cooling System
- Heating System Uses Natural Gas
Community Details
- Terry Wolf Association, Phone Number (815) 535-1498
- Property managed by West Wolf Ridge
Listing and Financial Details
- Homeowner Tax Exemptions
Map
Home Values in the Area
Average Home Value in this Area
Tax History
| Year | Tax Paid | Tax Assessment Tax Assessment Total Assessment is a certain percentage of the fair market value that is determined by local assessors to be the total taxable value of land and additions on the property. | Land | Improvement |
|---|---|---|---|---|
| 2024 | $9,265 | $90,466 | $8,772 | $81,694 |
| 2023 | $8,686 | $83,433 | $8,090 | $75,343 |
| 2022 | $5,512 | $58,666 | $7,628 | $51,038 |
| 2021 | $5,231 | $55,503 | $7,217 | $48,286 |
| 2020 | $5,215 | $54,554 | $7,094 | $47,460 |
| 2019 | $4,892 | $52,602 | $6,840 | $45,762 |
| 2018 | $4,548 | $51,430 | $6,688 | $44,742 |
| 2017 | $4,522 | $50,466 | $6,563 | $43,903 |
| 2016 | $4,417 | $49,618 | $6,453 | $43,165 |
| 2015 | $4,419 | $52,120 | $6,778 | $45,342 |
| 2014 | $4,369 | $50,728 | $6,597 | $44,131 |
| 2013 | $4,419 | $52,120 | $6,778 | $45,342 |
Property History
| Date | Event | Price | Change | Sq Ft Price |
|---|---|---|---|---|
| 08/11/2025 08/11/25 | Pending | -- | -- | -- |
| 06/02/2025 06/02/25 | Price Changed | $310,000 | -4.6% | $202 / Sq Ft |
| 05/16/2025 05/16/25 | For Sale | $325,000 | +31.8% | $212 / Sq Ft |
| 06/30/2022 06/30/22 | Sold | $246,500 | 0.0% | $161 / Sq Ft |
| 05/24/2022 05/24/22 | Pending | -- | -- | -- |
| 05/19/2022 05/19/22 | For Sale | $246,500 | -- | $161 / Sq Ft |
Purchase History
| Date | Type | Sale Price | Title Company |
|---|---|---|---|
| Warranty Deed | $246,500 | Law Office Of William Lee |
Mortgage History
| Date | Status | Loan Amount | Loan Type |
|---|---|---|---|
| Previous Owner | $20,000 | Unknown | |
| Previous Owner | $76,500 | New Conventional | |
| Previous Owner | $23,960 | Unknown | |
| Previous Owner | $10,000 | Future Advance Clause Open End Mortgage | |
| Previous Owner | $25,000 | Future Advance Clause Open End Mortgage |
Similar Homes in Rock Falls, IL
Source: Midwest Real Estate Data (MRED)
MLS Number: 12367358
APN: 1132228033






