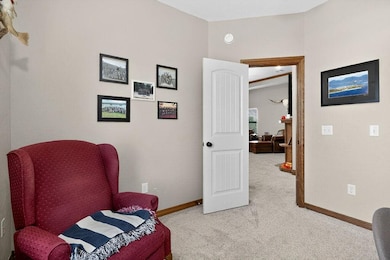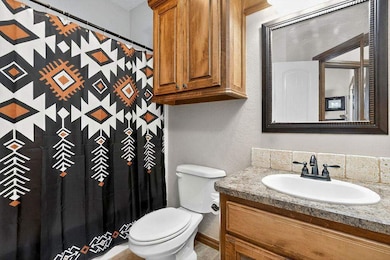
Estimated payment $1,549/month
Highlights
- Open Floorplan
- Corner Lot
- Double Pane Windows
- Elgin Elementary School Rated A-
- Covered Patio or Porch
- Brick Veneer
About This Home
Elgin home with 3 nice-sized bedrooms, open floor plan, 2 full baths, a private patio, fully fenced yard and so much more!! This home is located on a corner lot well within the community on a street that is off the beaten path. It is also within walking distance to Elgin Schools and a short drive to the military base. The neighborhood is quiet and just adorable. The home features custom maple cabinetry, a spacious living area, a large primary bedroom, a pantry, and a gas-log fireplace. The primary suite features a walk-in closet and dual sinks. The carpet is just over a year old and well maintained. The HVAC was replaced in June 2021, the hot water heater was replaced in February 2019. There is an in-ground storm cellar conveniently located in the floor of the garage. This home is well loved and it shows! Call Kim Thomas today to schedule your tour of the wonderful Elgin Home, 580-704-9916.
Home Details
Home Type
- Single Family
Est. Annual Taxes
- $2,846
Year Built
- Built in 2001
Lot Details
- Wood Fence
- Corner Lot
Home Design
- Brick Veneer
- Slab Foundation
- Ridge Vents on the Roof
- Composition Roof
Interior Spaces
- 1,600 Sq Ft Home
- 1-Story Property
- Open Floorplan
- Ceiling height between 8 to 10 feet
- Ceiling Fan
- Ventless Fireplace
- Self Contained Fireplace Unit Or Insert
- Gas Fireplace
- Double Pane Windows
- Window Treatments
- Combination Kitchen and Dining Room
- Storage Room
- Washer and Dryer Hookup
- Utility Room
- Fire and Smoke Detector
Kitchen
- Breakfast Bar
- Stove
- Microwave
- Dishwasher
- Disposal
Flooring
- Carpet
- Ceramic Tile
Bedrooms and Bathrooms
- 3 Bedrooms
- Walk-In Closet
- 2 Bathrooms
Parking
- 2 Car Garage
- Driveway
Outdoor Features
- Covered Patio or Porch
- Storm Cellar or Shelter
Schools
- Elgin Elementary And Middle School
- Elgin High School
Utilities
- Central Heating and Cooling System
- Heating System Uses Gas
- Gas Water Heater
Map
Home Values in the Area
Average Home Value in this Area
Tax History
| Year | Tax Paid | Tax Assessment Tax Assessment Total Assessment is a certain percentage of the fair market value that is determined by local assessors to be the total taxable value of land and additions on the property. | Land | Improvement |
|---|---|---|---|---|
| 2025 | $2,252 | $27,083 | $5,625 | $21,458 |
| 2024 | $2,252 | $25,498 | $4,500 | $20,998 |
| 2023 | $2,252 | $20,408 | $3,825 | $16,583 |
| 2022 | $2,038 | $19,436 | $3,825 | $15,611 |
| 2021 | $2,075 | $19,436 | $3,825 | $15,611 |
| 2020 | $1,891 | $18,798 | $3,825 | $14,973 |
| 2019 | $2,068 | $18,956 | $3,825 | $15,131 |
| 2018 | $2,079 | $19,113 | $3,825 | $15,288 |
| 2017 | $1,936 | $18,596 | $3,150 | $15,446 |
| 2016 | $1,860 | $18,024 | $2,994 | $15,030 |
| 2015 | $1,729 | $17,165 | $2,475 | $14,690 |
| 2014 | $1,739 | $17,165 | $2,475 | $14,690 |
Property History
| Date | Event | Price | List to Sale | Price per Sq Ft |
|---|---|---|---|---|
| 10/29/2025 10/29/25 | Pending | -- | -- | -- |
| 10/23/2025 10/23/25 | Price Changed | $249,000 | -0.4% | $156 / Sq Ft |
| 09/25/2025 09/25/25 | For Sale | $250,000 | -- | $156 / Sq Ft |
Purchase History
| Date | Type | Sale Price | Title Company |
|---|---|---|---|
| Deed | $225,000 | None Listed On Document | |
| Warranty Deed | $152,000 | -- | |
| Warranty Deed | $23,500 | -- |
Mortgage History
| Date | Status | Loan Amount | Loan Type |
|---|---|---|---|
| Open | $229,837 | Construction | |
| Previous Owner | $121,600 | New Conventional | |
| Previous Owner | $124,057 | Future Advance Clause Open End Mortgage |
About the Listing Agent

With over 27 years in the real estate business I bring experience to the table. As an realtor for Re/Max Professional Realtors, I will be the person that you deal with directly throughout the entire real estate process whether selling your home or buying your dream home. I can help you avoid the pitfalls of selling and help you net the most for your home, making the process smooth and worry-free! If you are buying a home, I can assist you with finding your dream home, assist with
Kimberly's Other Listings
Source: Lawton Board of REALTORS®
MLS Number: 169687
APN: 0096905
- 1414 Limestone Way
- 1408 Limestone Way
- 1325 Saddle Rock Dr
- 1511 NE Stone House Dr
- 89 NE Deerfield Dr
- 102 K St
- 906 4th St
- 106 Belle Cir
- 704 6th St
- 304 Crestview Dr
- 326 NE Uvon Ln
- 611 7th St
- 519 G St
- 508 2nd St
- 10906 Jeremiah Way
- 12410 Big Horn Ln
- 101 Pond View
- 216 2nd St
- 203 3rd St
- 5499 NE Elk Point Rd






