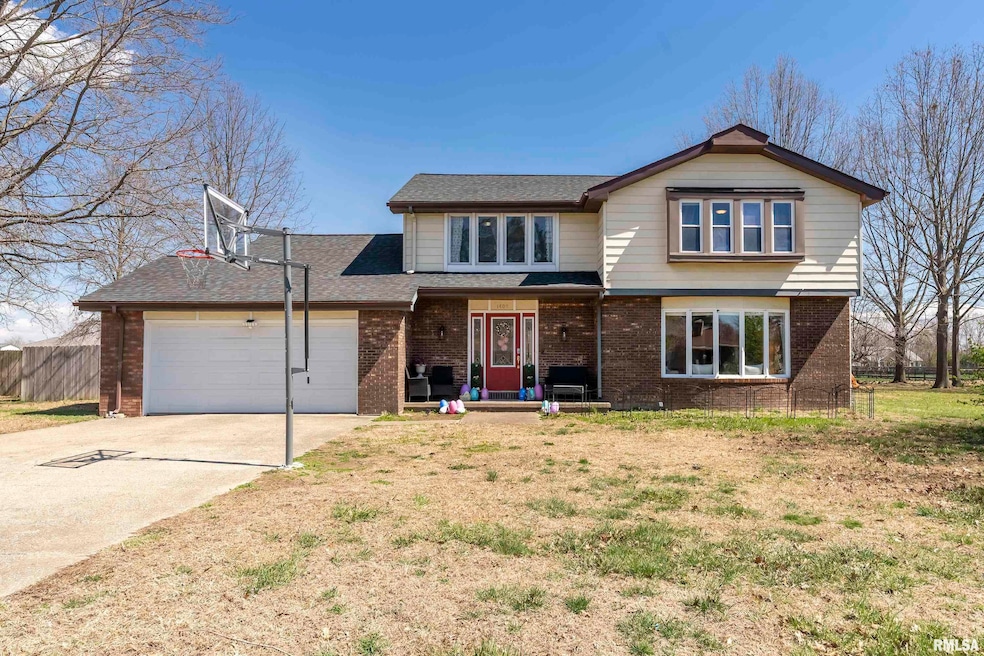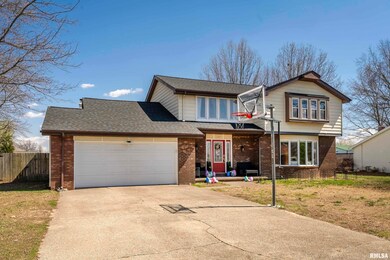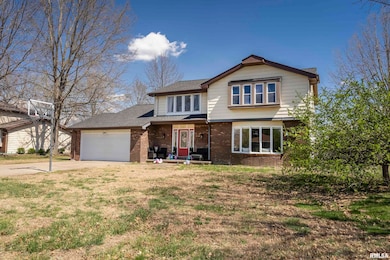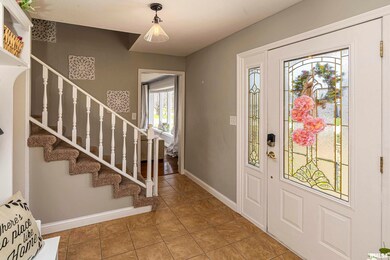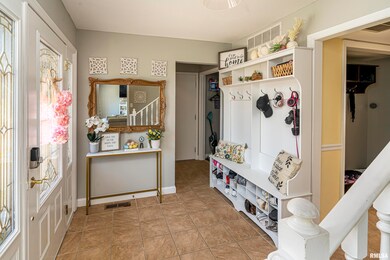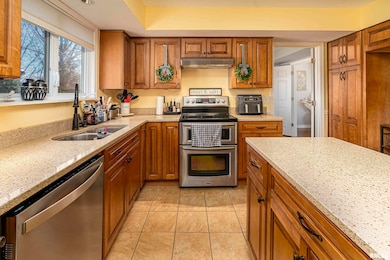1405 Matthew Ln Marion, IL 62959
Estimated payment $1,758/month
Highlights
- 1 Fireplace
- Central Air
- Level Lot
- 2 Car Attached Garage
About This Home
Welcome to your next home, nestled in a desirable, well-established neighborhood just steps from the park! This spacious 4-bedroom, 2.5-bath home offers over 2,400 square feet of finished living space, perfect for entertaining and making lasting memories. The main level boasts a generous kitchen with ample counter space, two living areas, and a formal dining room — ideal for hosting holidays and gatherings. One of the living rooms features a cozy wood-burning fireplace and flows seamlessly into the beautiful four-seasons sunroom, offering year-round enjoyment. Upstairs, you’ll find all four bedrooms, including a remodeled master bathroom (2022) and two full baths, providing comfort and convenience for the whole family. The outdoor space is just as impressive with a fenced-in yard, pool (2015), and new deck (2018) — perfect for summer fun! Additional updates include a new roof (2018), finished sunroom (2019), and a new garage door motor. This home is ready for its next chapter — schedule your private tour today!
Listing Agent
Selling Southern Illinois Realty License #471.022621 Listed on: 03/28/2025
Home Details
Home Type
- Single Family
Est. Annual Taxes
- $5,239
Year Built
- Built in 1980
Lot Details
- Lot Dimensions are 150x100x150x100
- Level Lot
Parking
- 2 Car Attached Garage
Home Design
- Block Foundation
- Shingle Roof
- Vinyl Siding
Interior Spaces
- 2,494 Sq Ft Home
- 1 Fireplace
- Crawl Space
Bedrooms and Bathrooms
- 4 Bedrooms
Schools
- Lincoln Elementary School
- Marion Middle School
- Marion High School
Utilities
- Central Air
- Heat Pump System
Community Details
- Ray & Lou Smith Subdivision
Listing and Financial Details
- Homestead Exemption
- Assessor Parcel Number 0718229003
Map
Home Values in the Area
Average Home Value in this Area
Tax History
| Year | Tax Paid | Tax Assessment Tax Assessment Total Assessment is a certain percentage of the fair market value that is determined by local assessors to be the total taxable value of land and additions on the property. | Land | Improvement |
|---|---|---|---|---|
| 2025 | $5,239 | $85,490 | $9,830 | $75,660 |
| 2024 | $5,239 | $85,490 | $9,830 | $75,660 |
| 2023 | $5,239 | $73,420 | $9,830 | $63,590 |
| 2022 | $4,086 | $64,690 | $8,660 | $56,030 |
| 2021 | $3,974 | $62,350 | $8,350 | $54,000 |
| 2020 | $3,974 | $58,910 | $7,890 | $51,020 |
| 2019 | $4,016 | $58,910 | $7,890 | $51,020 |
| 2018 | $4,016 | $58,910 | $7,890 | $51,020 |
| 2017 | $3,945 | $58,910 | $7,890 | $51,020 |
| 2015 | $3,815 | $55,800 | $7,470 | $48,330 |
| 2013 | $3,232 | $55,800 | $7,470 | $48,330 |
| 2012 | $3,232 | $55,800 | $7,470 | $48,330 |
Property History
| Date | Event | Price | Change | Sq Ft Price |
|---|---|---|---|---|
| 08/11/2025 08/11/25 | Price Changed | $250,000 | -9.1% | $100 / Sq Ft |
| 06/04/2025 06/04/25 | Price Changed | $275,000 | +3.8% | $110 / Sq Ft |
| 04/22/2025 04/22/25 | Price Changed | $265,000 | -3.6% | $106 / Sq Ft |
| 03/28/2025 03/28/25 | For Sale | $275,000 | +6.2% | $110 / Sq Ft |
| 08/21/2023 08/21/23 | Sold | $259,000 | 0.0% | $104 / Sq Ft |
| 05/30/2023 05/30/23 | For Sale | $259,000 | +41.5% | $104 / Sq Ft |
| 04/29/2015 04/29/15 | Sold | $183,000 | -3.6% | $83 / Sq Ft |
| 04/21/2015 04/21/15 | Pending | -- | -- | -- |
| 02/08/2015 02/08/15 | For Sale | $189,900 | -- | $86 / Sq Ft |
Purchase History
| Date | Type | Sale Price | Title Company |
|---|---|---|---|
| Warranty Deed | $259,000 | None Listed On Document |
Mortgage History
| Date | Status | Loan Amount | Loan Type |
|---|---|---|---|
| Open | $254,308 | FHA | |
| Previous Owner | $161,000 | New Conventional |
Source: RMLS Alliance
MLS Number: EB457321
APN: 07-18-229-003
- 1303 Dew Drop Dr
- 901 E Gregory Ave
- 1107 N Fair St
- 1703 N Dawn Dr
- 906 E Carter St
- 1803 N Dawn Dr
- 1111 Early Bird Ln
- 1414 E Willow Dr
- 1206 E Boulevard St
- 504 E Illinois St
- 1306 N Magnolia Dr
- 805 New Day Way
- 415 E Reichert Dr
- 1006 E Griggs St
- 404 E Carter St
- 1615 Posey St
- 1107 N State St
- 608 N Otis St
- 1505 N Glendale St Unit A/B
- 1708 N State St
- 1300 W Boulevard St
- 2707 Fairway Dr
- 17 Orchard Dr Unit 1
- 6 Ct C
- 11546 Hurricane Rd
- 901 W Cherry St
- 13211 S Egypt Shores Dr
- 701 Eagle Pass Dr
- 100 Timber Trail Dr
- 6113 Giant City Rd
- 1195 E Walnut St
- 1200 E Grand Ave
- 1205 E Grand Ave
- 1101 E Grand Ave
- 250 S Lewis Ln
- 1000 E Grand Ave
- 1061 E Park St
- 900 E Grand Ave
- 900 E Park St
- 805 E Park St
