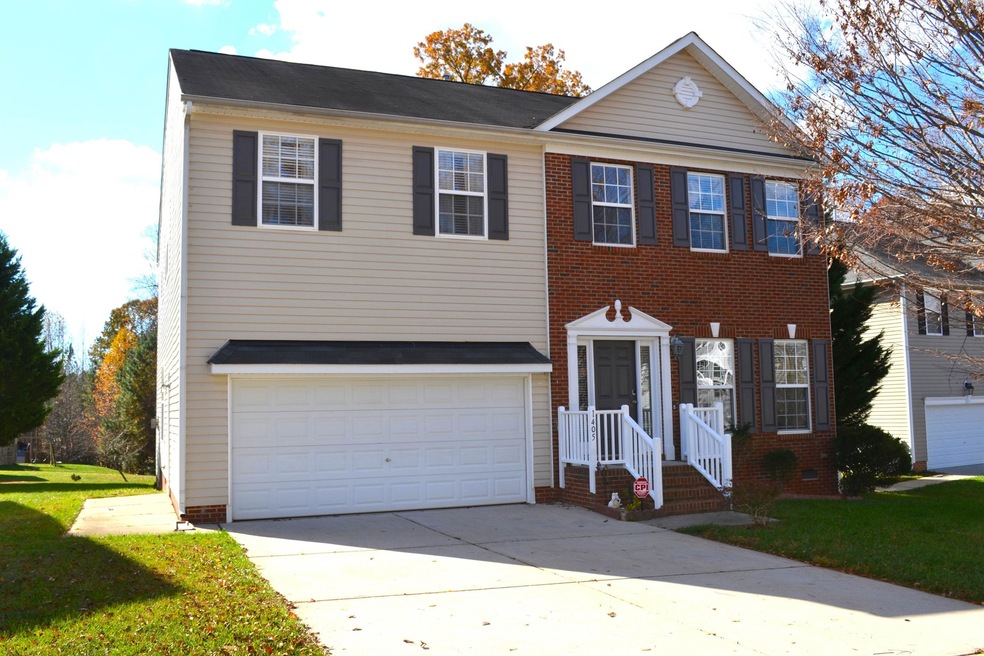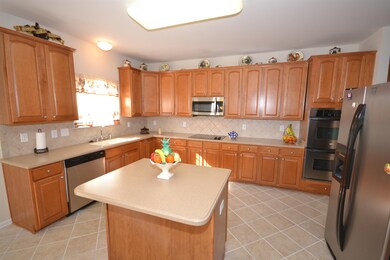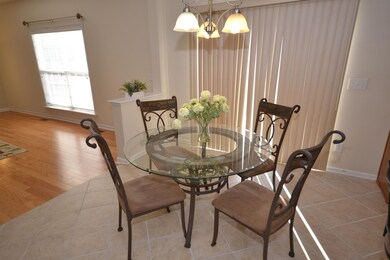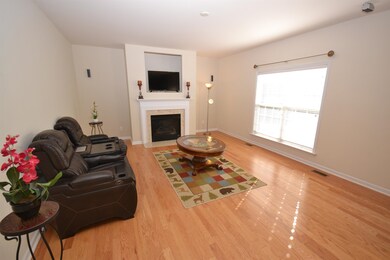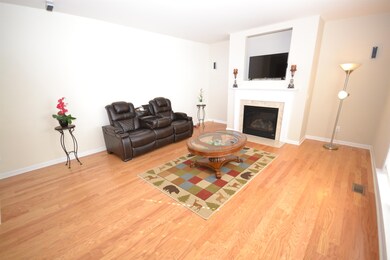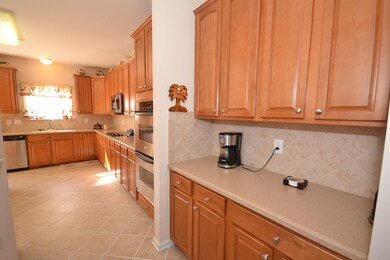
1405 Merrilow Ct Wake Forest, NC 27587
Highlights
- Clubhouse
- Traditional Architecture
- Main Floor Bedroom
- Deck
- Wood Flooring
- Loft
About This Home
As of December 2023I am beautiful inside!! So much space!! 5- BR with a guest suite on the main floor with an ensuite bath. Nine foot ceilings and lots of windows give this home a sense of peace. Granite counters and ceramic backsplashes in the kitchen, which opens to the breakfast area and the family room. Or go through the butler's pantry when using the formal dining room. Lots of sunshine in the breakfast area or eat out on the deck and listen to the birds. Gas fireplace in the large family room. Smooth ceilings & ceiling fans. Huge Primary BR with lots of room in your walk-in closet. Spacious backyard with a freshly stained deck. All this and more in your cul-de-sac home. HVACs and Water Heater all serviced this month with annual or bi-annual service contracts. Community playground and pool. Short drive to Joyner Park, which is very popular in the community.
Last Agent to Sell the Property
Keller Williams Realty License #254791 Listed on: 11/20/2023

Last Buyer's Agent
Bobby Taboada
Redfin Corporation License #298109

Home Details
Home Type
- Single Family
Est. Annual Taxes
- $3,639
Year Built
- Built in 2006
Lot Details
- 10,019 Sq Ft Lot
- Cul-De-Sac
- Landscaped
HOA Fees
- $46 Monthly HOA Fees
Parking
- 2 Car Garage
- Garage Door Opener
- Private Driveway
Home Design
- Traditional Architecture
- Brick Exterior Construction
Interior Spaces
- 3,509 Sq Ft Home
- 2-Story Property
- High Ceiling
- Ceiling Fan
- Fireplace With Gas Starter
- Propane Fireplace
- Insulated Windows
- Blinds
- Family Room
- L-Shaped Dining Room
- Breakfast Room
- Den with Fireplace
- Loft
- Utility Room
- Crawl Space
Kitchen
- Eat-In Kitchen
- Butlers Pantry
- Built-In Oven
- Electric Cooktop
- Microwave
- Plumbed For Ice Maker
- Dishwasher
- Granite Countertops
Flooring
- Wood
- Carpet
- Ceramic Tile
Bedrooms and Bathrooms
- 5 Bedrooms
- Main Floor Bedroom
- Walk-In Closet
- 3 Full Bathrooms
- Soaking Tub
- Bathtub with Shower
- Shower Only
Laundry
- Laundry Room
- Laundry on upper level
Home Security
- Home Security System
- Fire and Smoke Detector
Accessible Home Design
- Accessible Doors
Outdoor Features
- Deck
- Rain Gutters
- Porch
Schools
- Youngsville Elementary School
- Cedar Creek Middle School
- Franklinton High School
Utilities
- Zoned Heating and Cooling
- Heat Pump System
- Gas Water Heater
- Cable TV Available
Community Details
Overview
- Association fees include road maintenance
- Richland Hills Subdivision
Amenities
- Clubhouse
Recreation
- Community Playground
- Community Pool
Ownership History
Purchase Details
Home Financials for this Owner
Home Financials are based on the most recent Mortgage that was taken out on this home.Purchase Details
Home Financials for this Owner
Home Financials are based on the most recent Mortgage that was taken out on this home.Similar Homes in Wake Forest, NC
Home Values in the Area
Average Home Value in this Area
Purchase History
| Date | Type | Sale Price | Title Company |
|---|---|---|---|
| Warranty Deed | $440,000 | None Listed On Document | |
| Special Warranty Deed | $288,100 | None Available |
Mortgage History
| Date | Status | Loan Amount | Loan Type |
|---|---|---|---|
| Open | $441,900 | New Conventional | |
| Previous Owner | $206,400 | New Conventional | |
| Previous Owner | $180,000 | New Conventional | |
| Previous Owner | $201,000 | New Conventional | |
| Previous Owner | $37,000 | Credit Line Revolving | |
| Previous Owner | $186,550 | New Conventional | |
| Previous Owner | $180,000 | New Conventional |
Property History
| Date | Event | Price | Change | Sq Ft Price |
|---|---|---|---|---|
| 07/19/2025 07/19/25 | Price Changed | $475,000 | -1.0% | $139 / Sq Ft |
| 06/16/2025 06/16/25 | Price Changed | $480,000 | -4.0% | $140 / Sq Ft |
| 05/30/2025 05/30/25 | For Sale | $499,999 | +13.7% | $146 / Sq Ft |
| 12/19/2023 12/19/23 | Sold | $439,900 | 0.0% | $125 / Sq Ft |
| 12/16/2023 12/16/23 | Off Market | $439,900 | -- | -- |
| 11/22/2023 11/22/23 | Pending | -- | -- | -- |
| 11/20/2023 11/20/23 | For Sale | $439,900 | -- | $125 / Sq Ft |
Tax History Compared to Growth
Tax History
| Year | Tax Paid | Tax Assessment Tax Assessment Total Assessment is a certain percentage of the fair market value that is determined by local assessors to be the total taxable value of land and additions on the property. | Land | Improvement |
|---|---|---|---|---|
| 2024 | $4,532 | $464,940 | $115,000 | $349,940 |
| 2023 | $3,639 | $273,560 | $42,000 | $231,560 |
| 2022 | $3,602 | $273,560 | $42,000 | $231,560 |
| 2021 | $3,629 | $273,560 | $42,000 | $231,560 |
| 2020 | $3,639 | $273,560 | $42,000 | $231,560 |
| 2019 | $3,697 | $273,560 | $42,000 | $231,560 |
| 2018 | $3,692 | $273,560 | $42,000 | $231,560 |
| 2017 | $3,222 | $223,200 | $42,000 | $181,200 |
| 2016 | $3,305 | $223,200 | $42,000 | $181,200 |
| 2015 | $3,305 | $223,200 | $42,000 | $181,200 |
| 2014 | $3,163 | $223,200 | $42,000 | $181,200 |
Agents Affiliated with this Home
-
B
Seller's Agent in 2025
Bobby Taboada
Redfin Corporation
-
F
Seller's Agent in 2023
Fred Havasy
Keller Williams Realty
(919) 455-3904
2 in this area
25 Total Sales
Map
Source: Doorify MLS
MLS Number: 2542910
APN: 038500
- 821 Stackhurst Way
- 825 Fulworth Ave
- 1308 Marbank St
- 760 Stackhurst Way
- 1113 Crendall Way
- 1216 Edgemoore Trail
- 1209 Partington St
- 1745 Ripley Woods St
- 121 Mason Oaks Dr
- 820 Whistable Ave
- 1101 Hazelmist Dr
- 1236 Shadow Shade Dr
- 425 Sunny Fields Dr
- 900 Borage Dr
- 601 Richlands Cliff Dr
- 8317 Dolce Dr
- 517 Wheddon Cross Way
- 524 Richlands Cliff Dr
- 539 Holden Forest Dr
- 105 Sunset Dr
