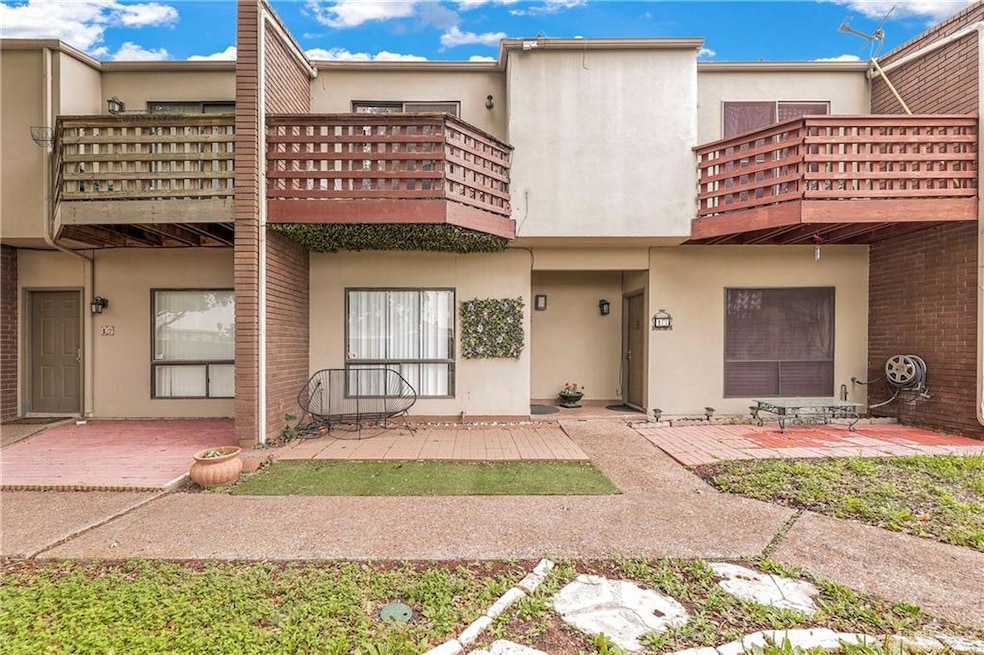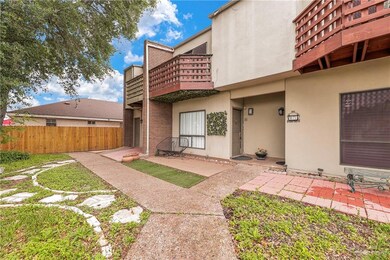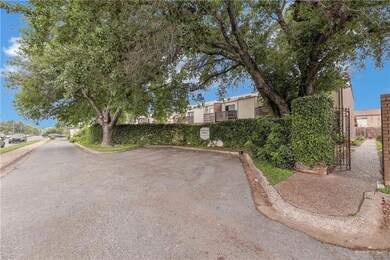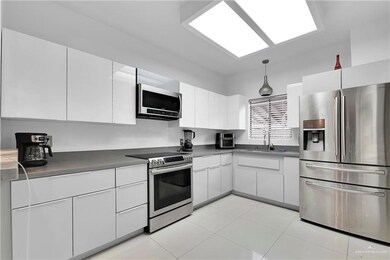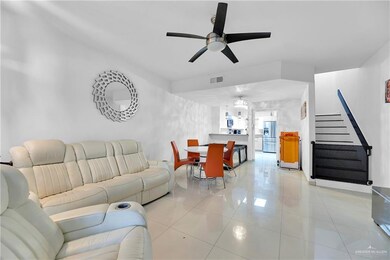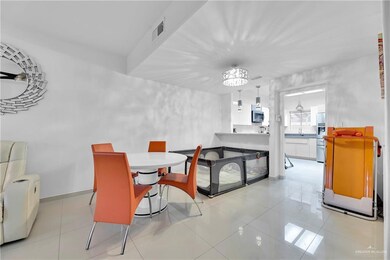1405 N 15th St Unit 16 McAllen, TX 78501
Estimated payment $1,229/month
Highlights
- In Ground Pool
- Wood Flooring
- Balcony
- Mature Trees
- Quartz Countertops
- Skylights
About This Home
Discover this gem in the center of town just blocks away from Las Palmas Historic District.
This inviting residence features a contemporary sleek kitchen with quartz countertops, stainless steel appliances, modern light fixtures, and tile floors throughout the first floor. Upstairs, two bedrooms await, each with its own private bathroom.
The main bedroom offers a balcony overlooking the pool, while skylights in the hallway and main bathroom infuse the space with natural light and warmth. Outside, enjoy a private patio that provides direct access to a convenient carport.
This is an exceptional condominium! ALL appliances are included in the purchase of the home!!!
Property Details
Home Type
- Condominium
Est. Annual Taxes
- $1,515
Year Built
- Built in 1989
Lot Details
- Masonry wall
- Wood Fence
- Mature Trees
HOA Fees
- $184 Monthly HOA Fees
Home Design
- Brick Exterior Construction
- Slab Foundation
- Shingle Roof
- Stucco
Interior Spaces
- 1,146 Sq Ft Home
- 2-Story Property
- Ceiling Fan
- Skylights
- Plantation Shutters
- Vertical Blinds
Kitchen
- Electric Range
- Microwave
- Quartz Countertops
- Disposal
Flooring
- Wood
- Tile
Bedrooms and Bathrooms
- 2 Bedrooms
- Walk-In Closet
- Shower Only
Laundry
- Laundry Room
- Dryer
- Washer
Parking
- Garage
- 1 Carport Space
- No Garage
- Rear-Facing Garage
Pool
- In Ground Pool
- Outdoor Pool
- Fence Around Pool
Outdoor Features
- Balcony
- Patio
Schools
- Wilson Elementary School
- Travis Middle School
- Mcallen High School
Utilities
- Central Heating and Cooling System
- Electric Water Heater
Listing and Financial Details
- Assessor Parcel Number B38400000B001600
Community Details
Overview
- Boulevard Heights Condo Association
- Boulevard Heights Subdivision
Recreation
- Community Pool
Map
Home Values in the Area
Average Home Value in this Area
Tax History
| Year | Tax Paid | Tax Assessment Tax Assessment Total Assessment is a certain percentage of the fair market value that is determined by local assessors to be the total taxable value of land and additions on the property. | Land | Improvement |
|---|---|---|---|---|
| 2025 | $953 | $77,937 | -- | -- |
| 2024 | $953 | $70,852 | -- | -- |
| 2023 | $1,014 | $64,411 | $0 | $0 |
| 2022 | $1,452 | $58,555 | $0 | $0 |
| 2021 | $1,360 | $53,232 | $15,131 | $38,101 |
| 2020 | $1,358 | $53,232 | $15,131 | $38,101 |
| 2019 | $1,391 | $54,847 | $15,131 | $39,716 |
| 2018 | $1,325 | $52,154 | $15,131 | $37,023 |
| 2017 | $1,358 | $53,232 | $15,131 | $38,101 |
| 2016 | $1,358 | $53,232 | $15,131 | $38,101 |
| 2015 | $1,414 | $54,659 | $15,131 | $39,528 |
Property History
| Date | Event | Price | List to Sale | Price per Sq Ft | Prior Sale |
|---|---|---|---|---|---|
| 04/18/2025 04/18/25 | Price Changed | $175,000 | 0.0% | $153 / Sq Ft | |
| 04/18/2025 04/18/25 | For Sale | $175,000 | -5.4% | $153 / Sq Ft | |
| 04/07/2025 04/07/25 | Pending | -- | -- | -- | |
| 05/28/2024 05/28/24 | Price Changed | $185,000 | -3.6% | $161 / Sq Ft | |
| 04/10/2024 04/10/24 | For Sale | $192,000 | +249.7% | $168 / Sq Ft | |
| 02/27/2015 02/27/15 | Sold | -- | -- | -- | View Prior Sale |
| 01/12/2015 01/12/15 | Pending | -- | -- | -- | |
| 12/15/2014 12/15/14 | For Sale | $54,900 | -4.5% | $48 / Sq Ft | |
| 06/20/2014 06/20/14 | Sold | -- | -- | -- | View Prior Sale |
| 05/06/2014 05/06/14 | Pending | -- | -- | -- | |
| 01/06/2014 01/06/14 | For Sale | $57,500 | -- | $50 / Sq Ft |
Purchase History
| Date | Type | Sale Price | Title Company |
|---|---|---|---|
| Warranty Deed | -- | Sierra Title | |
| Warranty Deed | -- | None Available |
Source: Greater McAllen Association of REALTORS®
MLS Number: 433424
APN: B3840-00-00B-0016-00
- 1708 W Maple Ave
- 1305 Quince Ave
- 1409 Redwood Ave
- 1721 W Maple Ave
- 1208 W Maple Ave
- 1312 Kendlewood Ave
- 1315 Kendlewood Ave
- 1010 N 15th St
- 1113 W Maple Ave
- 1107 N 19th St
- 902 N 15th St
- 1721 N 11th St
- 1114 N 20th St
- 1016 N 20th St
- 1421 N 21st St
- 0000 S McColl Rd
- 0 W Thomas Rd Unit 375973
- 0 W Thomas Rd Unit 374742
- 212 N 22nd St
- 1205 Upas Ave
- 1305 Quince Ave
- 1112 N 16th St
- 1210 Pecan Blvd
- 1601 Redwood Ave
- 1704 Redwood Ave
- 1421 N 21st St Unit 2
- 1600 Tamarack Ave
- 802 Redwood Ave Unit 1
- 1110 Walnut Ave
- 525 N 20th St Unit C
- 1700 N 6th St
- 815 Walnut Ave Unit 208
- 819 Walnut Ave Unit APARTMENT209
- 819 Walnut Ave Unit APARTMENT208
- 2500 W Maple Ave
- 308 N 17th St Unit B
- 221 N 17th St
- 708 N 6th St
- 725 Westway Ave
- 329 N 8th St
